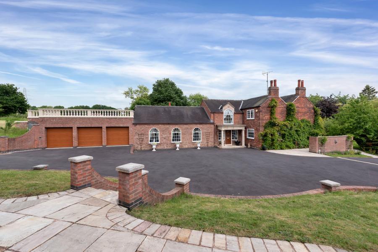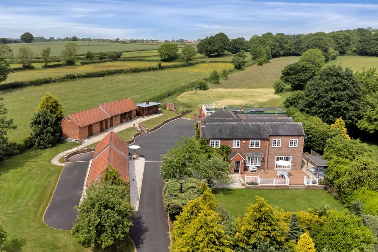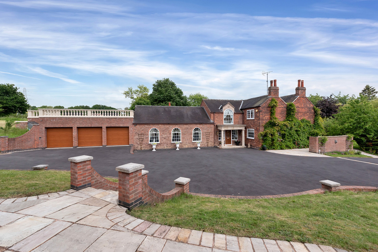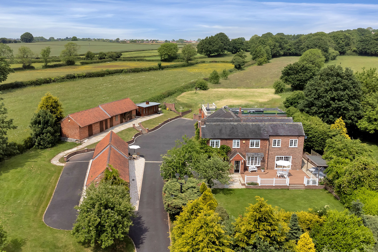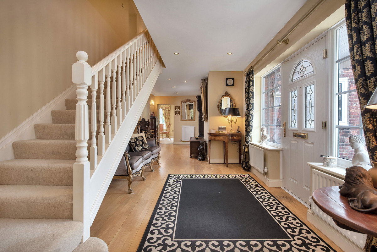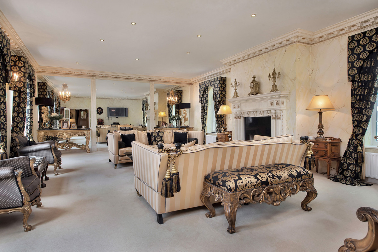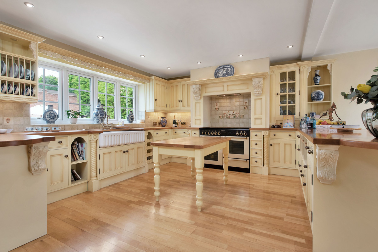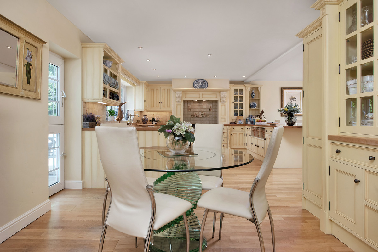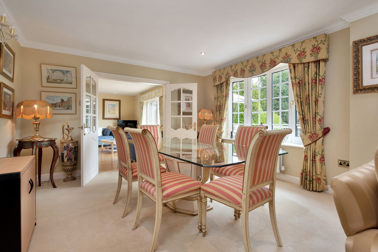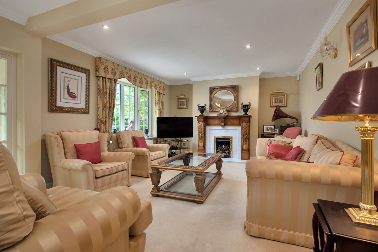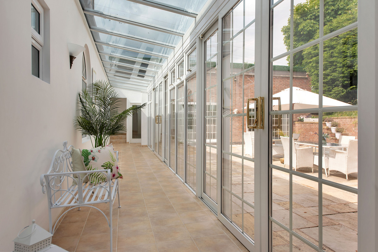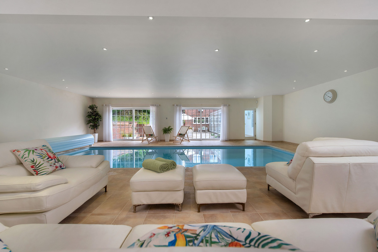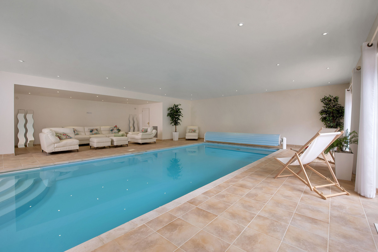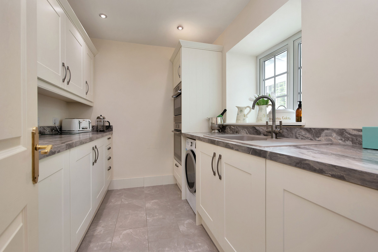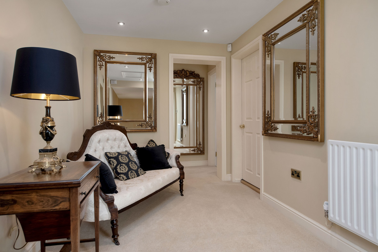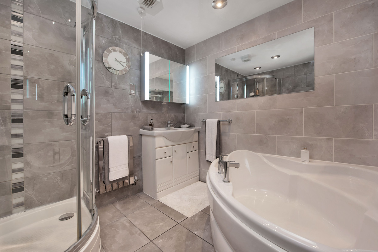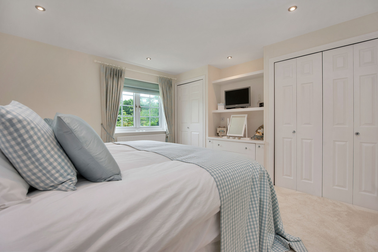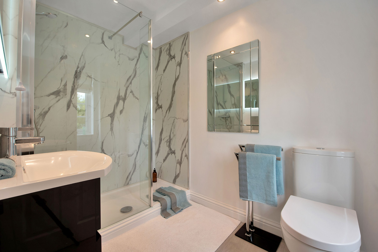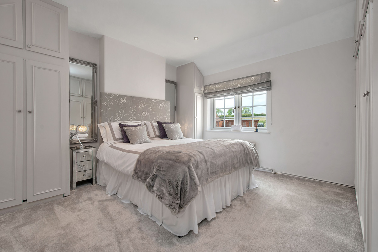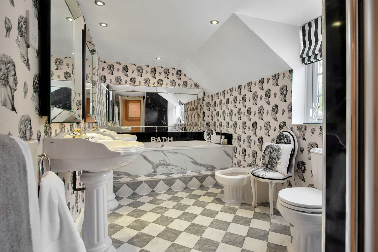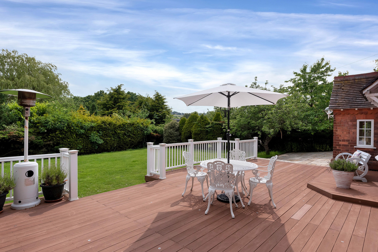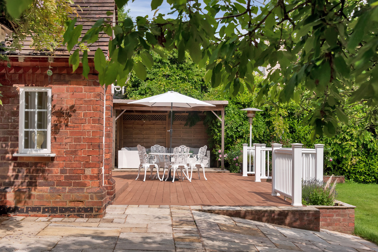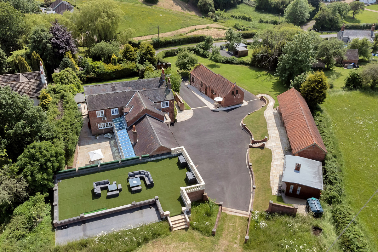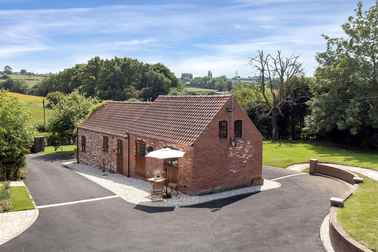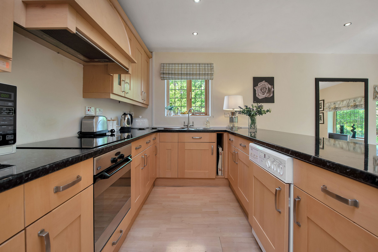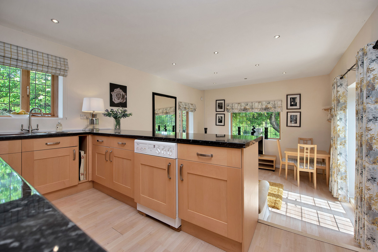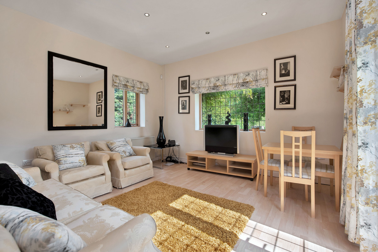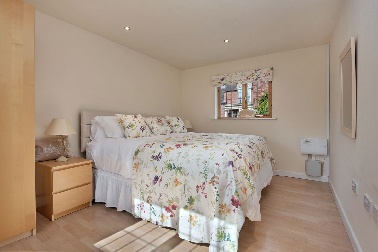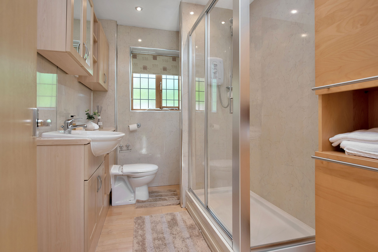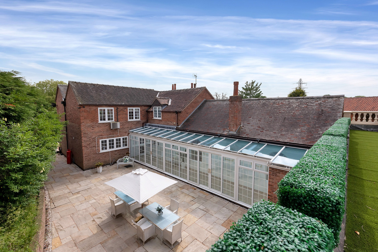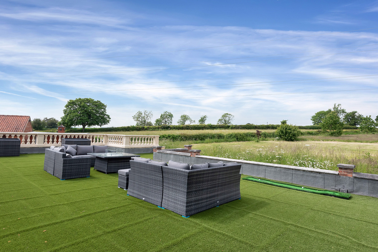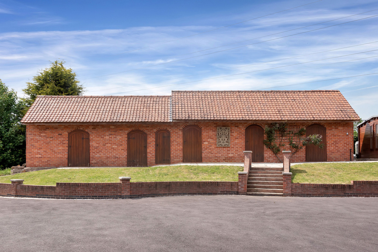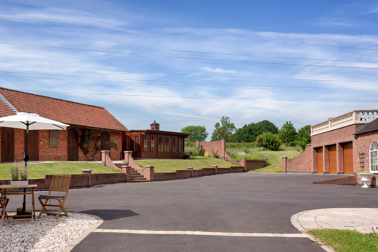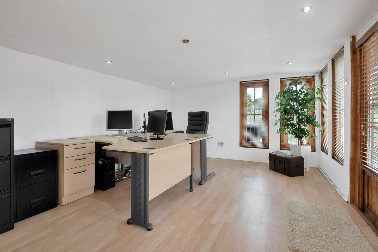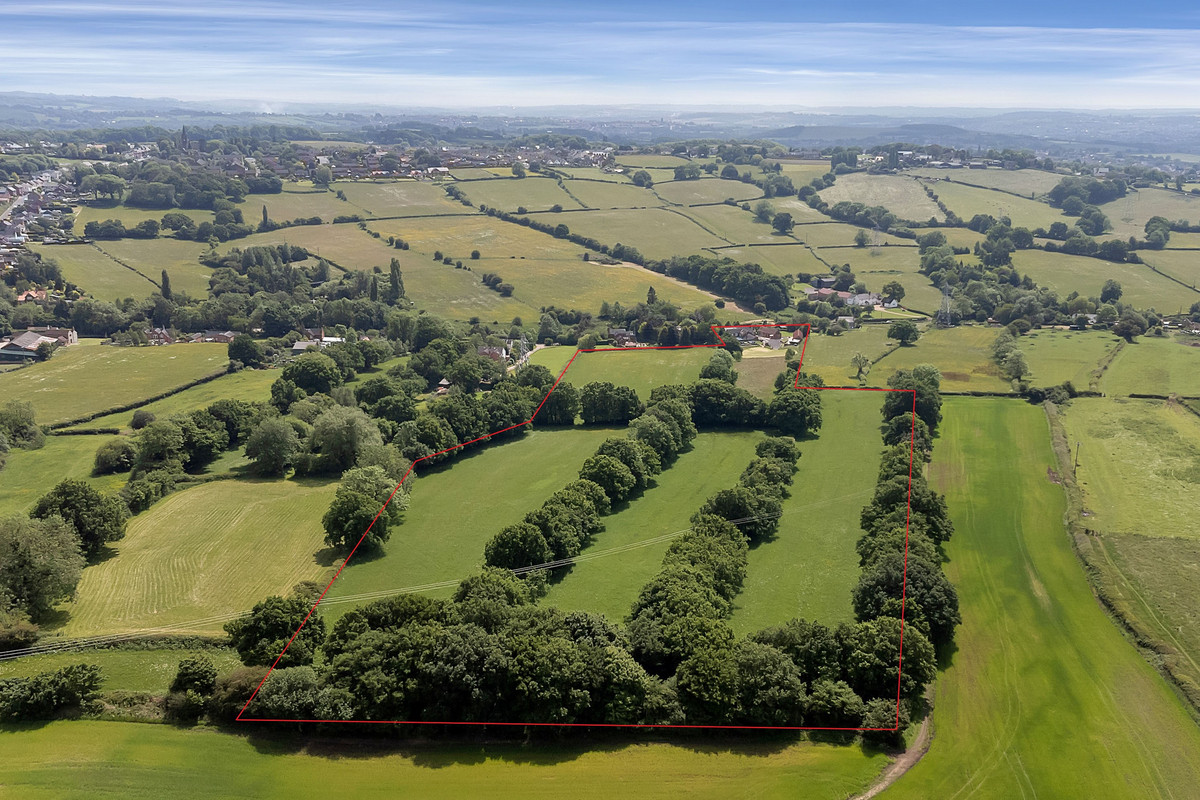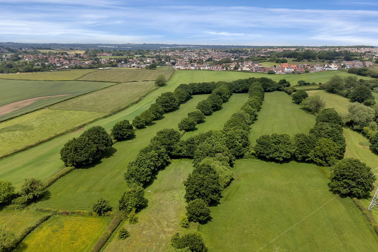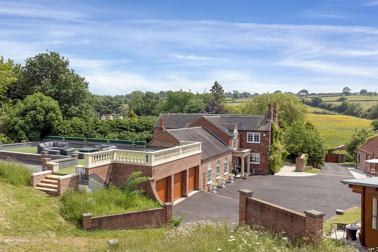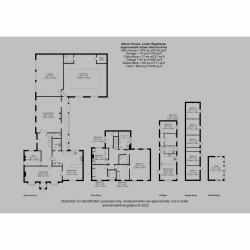- An Outstanding First Class Country Home
- Originally Constructed Circa 1890 and Greatly Enhanced Over Recent Years
- Extending to Approximately 7456 sq.ft In All
- 3 Reception Rooms, 5 Bedrooms & 4 Bathrooms to Main House
- Open Plan Living/ Dining Kitchen
- Indoor Heated Swimming Pool & Attached Triple Garage
- Detached 2 Bedroom, 1 Bathroom Cottage/ Annexe
- Detached Home Office with CAT 5 Cabling & Phoneline
- Former Stable Block with 5 Bays & WC
- Circa 14 Acres of Grounds Comprising of Formal Gardens & 5 Meadows
A first class and truly impressive country home surrounded by exceptional grounds and open countryside located within the charming conservation village of Lower Bagthorpe.
THE PROPERTY
Originally constructed in circa 1890 and coming to the market for the first time in over 35 years, Manor House is a fine example of a classic country home. Boasting generous and beautifully appointed accommodation throughout with a range of outbuildings and circa 14 acres of stunning grounds, the property offers prospective purchasers an exciting opportunity to acquire this stunning home to enjoy for years to come.
MANOR HOUSE
The main house is spacious and immaculately presented, extending to approximately 5128 sq.ft with accommodation practically arranged over two floors. Upon entering the property, you are immediately greeted by a generous entrance hall which is befitting of the home and provides access to much of the ground floor accommodation that, in brief, comprises of; formal lounge/ music room with feature fire and 10ft high ceilings, a true ‘cooks kitchen’ with both dining and lounge areas, a dining/ sitting room, study/ snug, utility room and WC. In addition, a glazed corridor runs along the inner courtyard and provides access to a stunning heated indoor swimming pool which enjoys lounging areas, underfloor heating, shower facilities and separate plant room for ease of maintenance.
MANOR HOUSE CONTINUED
To the first floor, the principal suite offers a beautiful retreat. The spacious bedroom enjoys an abundance of natural light due to two different garden aspects along with a dressing room and recently renovated bathroom. The remainder of the first-floor accommodation comprises of 3 further bedrooms, en-suite shower room and a family bathroom.
THE COTTAGE
The detached cottage/ annexe offers an excellent and versatile addition to the property which comprises of an open plan living/ dining kitchen, two double bedrooms and shower room. This space could perfect suit a variety of uses such as for growing or independent children, multi-generational living for extended family needing to remain close by or utilising the great potential as a holiday let with the relevant permissions already in place.
OUTBUILDINGS
Manor House benefits further from additional outbuildings within its grounds, notably the former stable block and independent home office. The stable block has been utilised over recent years for storage, with 5 individual bays and a WC however, subject to necessary alterations, these could be reverted to equestrian use. The purpose built home office is ideal for those who primarily work from home, with CAT 5 cabling and a direct phoneline in place.
GARDENS & GROUNDS
The property boasts beautifully presented gardens and grounds extending to approximately 14 acres in all offering an abundance of space to enjoy. Upon entering the grounds through the electric gates, the tarmac laid drive leads up to the main property and outbuildings with a substantial forecourt providing ample freestanding parking space. Formal gardens are found to all sides which are predominantly laid to lawn with established heading, mature trees and select planting. There are several wonderful entertaining spaces positioned around the property, in particular the raised decking area leading off the kitchen, a substantial paved courtyard garden with access from the indoor swimming pool and a stunning 55ft roof terrace offering elevated views over open countryside. In addition, there are 5 individual meadows which could be utilised as paddock land for equestrian use.
LOCATION
The village of Bagthorpe is located approximately 12 miles north-west of Nottingham City Centre and is a predominantly residential area surrounded by charming countryside. The village enjoys several local conveniences, notably a popular public house, 2 restaurants and a primary school. More comprehensive amenities can be found in surrounding areas such as Underwood, Selston, Eastwood and Giltbrook. Bagthorpe is also within easy reach of several transport networks, notably the M1 Motorway J27 (approx. 2 miles) and the A610 (approx. 3.5 miles).
DISTANCES
Nottingham City Centre 12 miles
Mansfield 9.5 miles
M1 Motorway J27 2 miles
A610 3.5 miles
Queens Medical Centre 12 miles
East Midlands Parkway 22 miles
East Midlands Airport 22 miles
SERVICES
Mains electricity, water and drainage are understood to be connected. There is oil fired central heating with LPG gas to several fireplaces. In addition, there is under floor heating to the indoor pool area.
TENURE
Freehold.
VIEWINGS
Strictly by appointment with Fine & Country Nottinghamshire. Contact Pavlo Jurkiw on 01159 822824 for more information.
-
Tenure
Freehold
Mortgage Calculator
Stamp Duty Calculator
England & Northern Ireland - Stamp Duty Land Tax (SDLT) calculation for completions from 1 October 2021 onwards. All calculations applicable to UK residents only.
EPC

