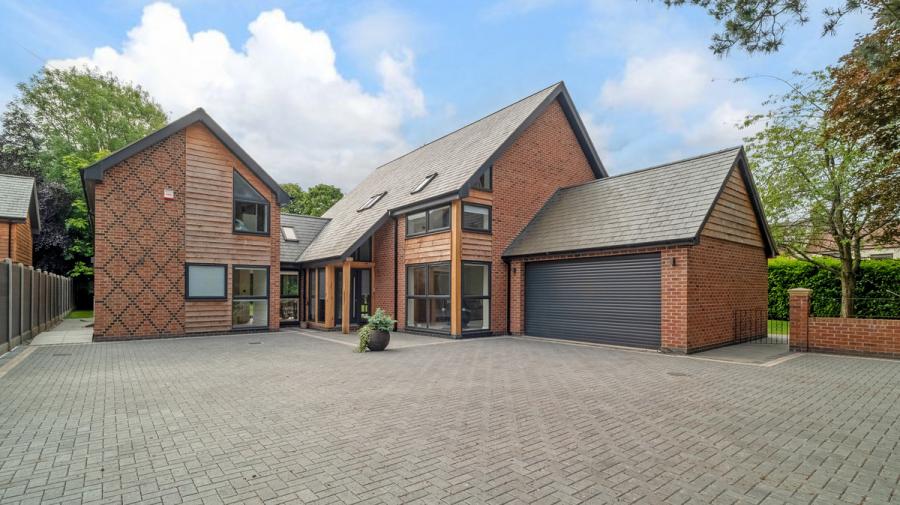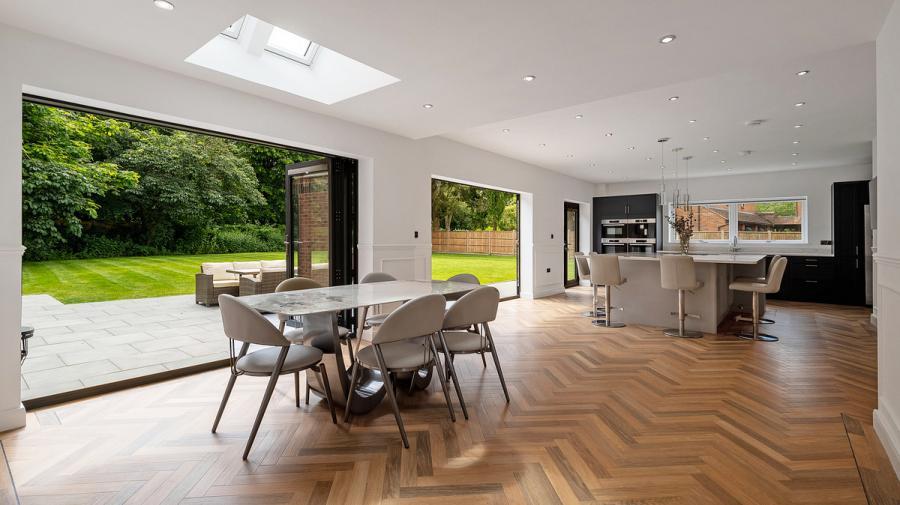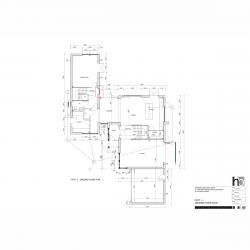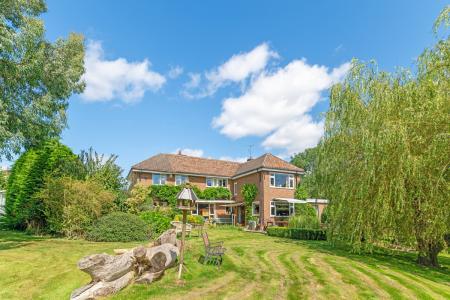- Offered For Sale with No Onward Chain
- Tenure: Freehold | Tax Band: G | EPC: B
- Luxurious executive detached home with 5 spacious bedrooms
- Contemporary open-plan living design
- Expansive living space exceeding 3000 square feet
- Ample off-road parking and a double garage
- Stunning kitchen, dining, and living areas
- Three elegant en-suite bathrooms
- All set on 0.42 off an acre
Welcome to a stunning, modern family-friendly home designed with contemporary living in mind. As you enter through the porch, you’ll find convenient built-in storage, leading to the first staircase. The spacious lounge, illuminated by floor-to-ceiling windows, offers an abundance of natural light, creating a warm and inviting atmosphere.
On the other side of the stairwell, the heart of the home awaits: a breath-taking kitchen, dining, and family room. This space is bathed in natural light thanks to an array of windows and bi-folding doors. The kitchen boasts high-quality built-in appliances and a striking central island, complemented by an additional pantry for extra storage.
Adjacent to the kitchen, you'll find a practical utility room, a cloakroom, and a handy storage cupboard. Toward the rear of the home, a second staircase leads to another reception room, perfect for a variety of uses.
Upstairs, there are five generous bedrooms, three of which feature luxurious en-suite bathrooms. The abundance of built-in wardrobes provides ample storage throughout. This home combines style, functionality, and space, making it an ideal choice for modern family living.
As you enter the block-paved driveway, you'll find ample parking space for multiple cars, leading up to the front of the property and the double garage, which features an electric up-and-over door and an electric car charger. The rear garden is accessible from both sides of the home and is predominantly laid to lawn, adorned with newly planted trees and shrubs along the rear and side borders. Set within nearly 0.75 acres, this outdoor space is perfect for relaxation and entertaining.
Location - Rugby, Warwickshire is a charming town known for its historical significance and excellent quality of life. One of the town's most notable landmarks is Rugby School, a prestigious institution founded in 1567, famous for its beautiful architecture and rich heritage. The school is credited with the invention of the game of rugby, adding to the town's unique character and sense of pride.
Living in Rugby offers a blend of quaint countryside charm and modern convenience. The town features a variety of local shops, cafes, and parks, providing a welcoming community atmosphere. Additionally, Rugby's excellent transport links make it an attractive place for commuters. The Rugby train station offers frequent and efficient services, allowing residents to reach London in less than an hour. This makes it easy to enjoy the capital's amenities and employment opportunities while living in a more relaxed and picturesque setting.
Overall, Rugby is a delightful place to call home, combining historical charm, a strong sense of community, and convenient access to London.
For More information and to arrange a booking, please contact Graham Lee at Fine & Country
Services, Utilities & Property Information.
Mains gas, mains water, electricity and broadband will be connected.
Mobile Phone Coverage - 4G and 5G mobile signal is available in the area we advise you to check with your provider
Broadband Availability- Superfast Broadband Speed is available in the area, with predicted highest available download speed 32 Mbps and highest available upload speed 6 Mbps
Tenure – Freehold
Directions – PostCode CV22 6PW, What Three Words - ///blows.fake.rope
DISCLAIMER
All measurements are approximate and quoted in metric with imperial equivalents and for general guidance only and whilst every attempt has been made to ensure accuracy, they must not be relied on. The fixtures, fittings and appliances referred to have not been tested and therefore no guarantee can be given and that they are in working order. Internal photographs are reproduced for general information, and it must not be inferred that any item shown is included with the property. Whilst we carry out our due diligence on a property before it is launched to the market and we endeavour to provide accurate information, buyers are advised to conduct their own due diligence. Our information is presented to the best of our knowledge and should not solely be relied upon when making purchasing decisions. The responsibility for verifying aspects such as flood risk, easements, covenants and other property related details rests with the buyer.
-
Council Tax Band
G -
Tenure
Freehold
Mortgage Calculator
Stamp Duty Calculator
England & Northern Ireland - Stamp Duty Land Tax (SDLT) calculation for completions from 1 October 2021 onwards. All calculations applicable to UK residents only.
EPC







































