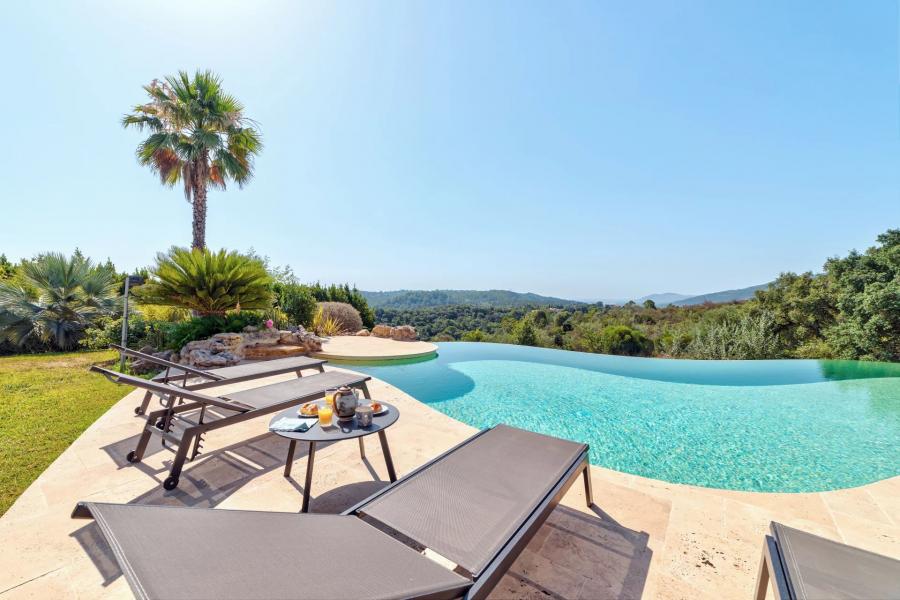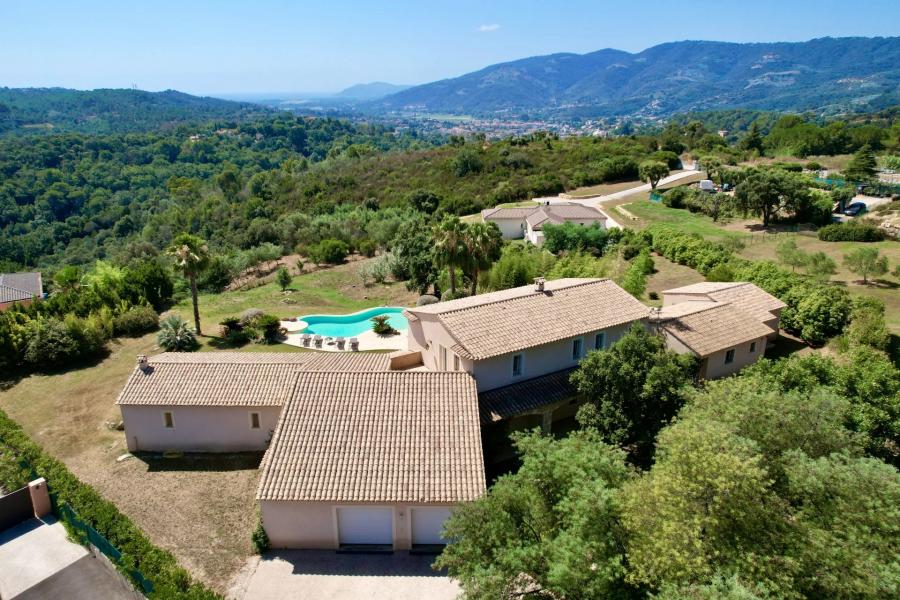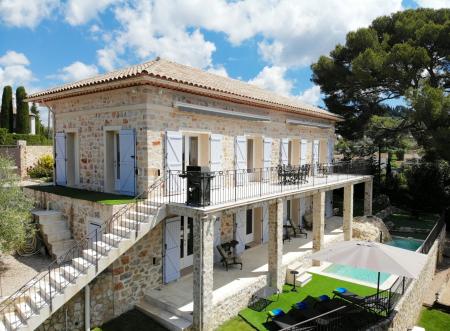Ref: 072024-112 - Mougins Hinterland.
This magnificent property, in absolute peace and without vis-à-vis, includes a main villa of 230m² and an annex of 70m² on a 7,000m² plot, offering total privacy with exceptional panoramic views of the hills and the sea. Built in 2011, the property features luxurious amenities, high-quality materials, and perfect comfort. The terraces are organized around a free-form infinity pool, with a large covered terrace of 51m², ideal for gatherings with friends or family around a spacious dining/living area.
With a total of 7 bedrooms and 5 bathrooms, the property is organized as follows:
Ground Floor: Entrance with guest WC, 55m² living/dining room with fireplace and sliding glass doors, independent kitchen (Ateliers Poivre d'Ane) with island, laundry room, and access to the double garage, 51m² covered terrace, master bedroom with dressing room, bathroom (double sink, whirlpool tub, shower, separate WC). All rooms open onto south-facing terraces.
First Floor:Second master bedroom with bathroom (shower, double sink, separate WC), 2 additional bedrooms sharing a shower room (single sink, separate WC). One of the bedrooms has a private rooftop terrace with panoramic views.
**Guest House (70m²):** Comprising an independent studio connected to two bedrooms and their shower room with WC. It is accessible independently, separated from the main house by dense vegetation, making it suitable for seasonal rental or as offices for a professional practice. The bright studio (35m²) is equipped with a recent, comfortable American kitchen, an intimate terrace, and a shower room (double sink, WC). Air-co.
Built in 2011, the property has excellent thermal insulation thanks to the materials used. The travertine floors and custom kitchen, along with several storage units, were created by Ateliers Poivre d'Ane, known for their elegant woodwork. The underfloor heating is powered by a heat pump. The property also features an alarm system, fiber internet, electric gate, and automatic irrigation.
Double Garage (38m²)
Located 3 km from a village center and all shops, 5 km from Saint-Donat golf course, 7 km from Grasse, 10 km from Valbonne, and 16 km from Cannes.
Information about risks available on [georisques.gouv.fr](http://georisques.gouv.fr).
House for sale with 7 bedrooms, Mougins
Mougins
7
7000 m²
296 m²
Ref: 8301_84943581
Ref: 072024-112 - Mougins Hinterland. This magnificent property, in absolute peace and without vis-à-vis, includes a main villa of 230m² and an annex of 70m² on a 7,000m² plot, offering total privacy with exceptional panoramic views of the hills and the sea. Built in 2011, the property features luxurious amenities, high-quality materials, and perfect comfort. The terraces are organized around a free-form infinity pool, with a large covered terrace of 51m², ideal for gatherings with friends or family around a spacious dining/living area. With a total of 7 bedrooms and 5 bathrooms, the property is organized as follows: Ground Floor: Entrance with guest WC, 55m² living/dining room with fireplace and sliding glass doors, independent kitchen (Ateliers Poivre d'Ane) with island, laundry room, and access to the double garage, 51m² covered terrace, master bedroom with dressing room, bathroom (double sink, whirlpool tub, shower, separate WC). All rooms open onto south-facing terraces. First Floor:Second master bedroom with bathroom (shower, double sink, separate WC), 2 additional bedrooms sharing a shower room (single sink, separate WC). One of the bedrooms has a private rooftop terrace with panoramic views. **Guest House (70m²):** Comprising an independent studio connected to two bedrooms and their shower room with WC. It is accessible independently, separated from the main house by dense vegetation, making it suitable for seasonal rental or as offices for a professional practice. The bright studio (35m²) is equipped with a recent, comfortable American kitchen, an intimate terrace, and a shower room (double sink, WC). Air-co. Built in 2011, the property has excellent thermal insulation thanks to the materials used. The travertine floors and custom kitchen, along with several storage units, were created by Ateliers Poivre d'Ane, known for their elegant woodwork. The underfloor heating is powered by a heat pump. The property also features an alarm system, fiber internet, electric gate, and automatic irrigation. Double Garage (38m²) Located 3 km from a village center and all shops, 5 km from Saint-Donat golf course, 7 km from Grasse, 10 km from Valbonne, and 16 km from Cannes. Information about risks available on [georisques.gouv.fr](http://georisques.gouv.fr).
Please note that for security reasons the map reference provided does not reflect the precise location of this property.
per month






































