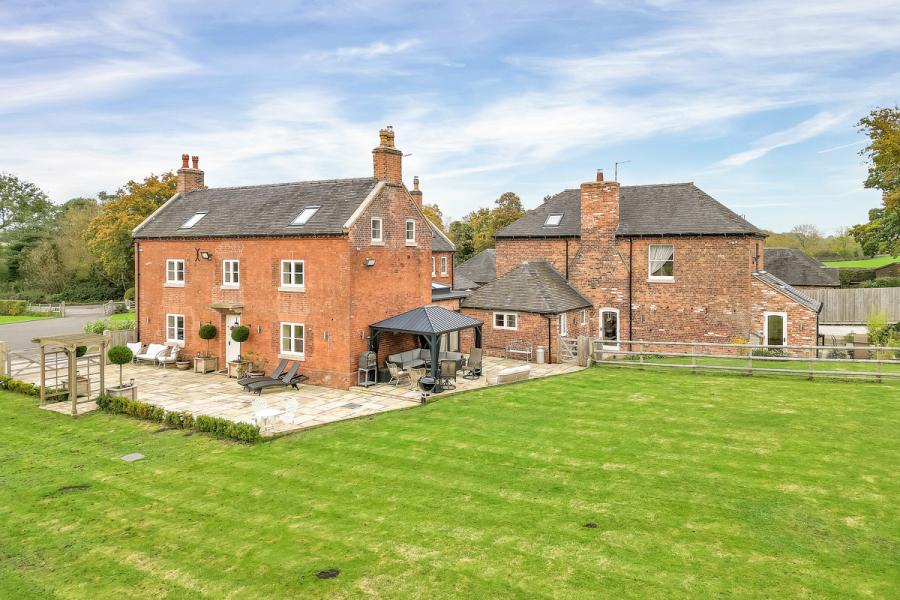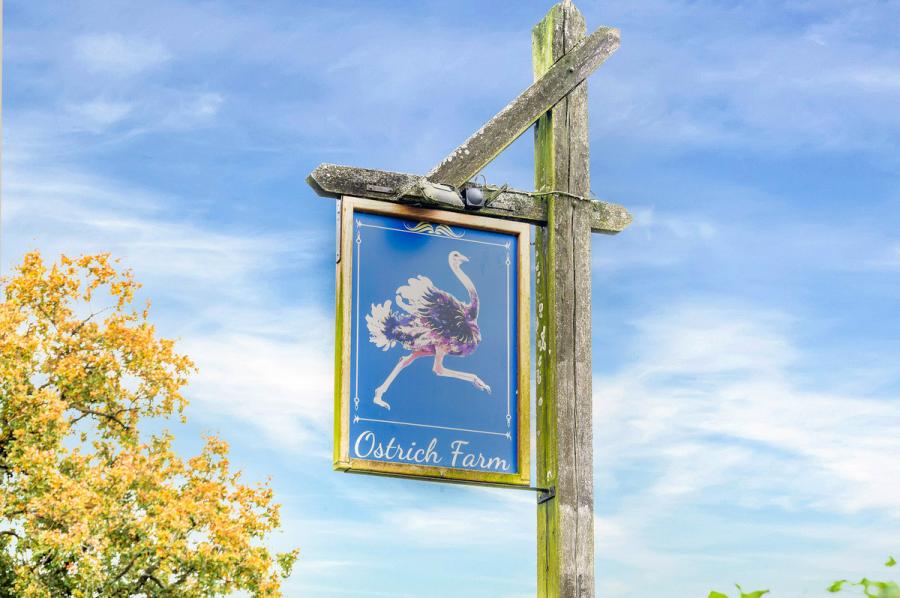- Beautifully Renovated 4 Bed Farmhouse, 3 Bed Cottage & 7 Acres/Stables
- Approx 5155 sq.ft, 1 Acre House/Garden Plot
- Stunning Fitted Living Kitchen - Dining Area & Seating Area With Multi Fuel Stove
- Superb Sitting Room With Lantern Roof, Bifold Doors & Multi Fuel Stove
- Large Boot-room/Utility Room & Vaulted Cellar/Wine Store
- House - 3 En-suites, Family Bathroom & Character Versatile Attic Room
- Adjoining Spacious 3 Bed Cottage - Ideal Multigenerational/Investment
- Cottage - Large Living Kitchen, Utility, 3 Bed & 3 En-suites
- South/Westerly Garden, Large Patio, Extensive Driveway & Double Garage.
- Tenure: Freehold | EPC: C | Tax Band: G (Main House) | Tax Band: B (Annexe)
Introduction
Welcome to Ostrich Farm, this remarkable property formerly a farmhouse and in recent times a public house before being extensively renovated in 2020 by the current owners. Whether you're searching for a spacious family residence, a property ideal for multigenerational living, or a holiday let with income potential, this exceptional home offers a seamless blend of timeless elegance and modern sophistication. Nestled on the outskirts of Longford, it enjoys a prime location within the locally renowned and highly sought-after ‘Golden Triangle’.
This stylish residence dates back to 1837 and in total extends to 5155 sq.ft, the Farmhouse offers thoughtfully designed accommodation ensuring a comfortable and inviting atmosphere throughout extending to 3732 sq.ft. The property is perfect for family life and luxurious living having three/four reception rooms, four characterful double bedrooms, three with ensuite facilities, a well appointed family bathroom and versatile attic room to the second floor.
The Cottage (Annexe) offers spacious and comfortable accommodation enjoying a large living kitchen, utility room and three double bedrooms (one on the ground floor) all with en-suite facilities extending to 1423 sq.ft. This accommodation is equal to an average size family home, making this comfortable for independent multigenerational living arrangements or as an Air B&B/holiday let (pp granted 2024).
No detail was overlooked in this comprehensive renovation, which includes a brand-new roofs, full re-plastering, and all-new carpentry, including skirting boards, architraves and doors. The property boasts complete re-wiring with a 3 phase supply and has been entirely re-plumbed featuring 2 Grant oil fired boilers (Main house & Annexe) and unvented hot water cylinder in the main house, along with underfloor heating to both floors. The exterior has been fully landscaped, including two patios, features a new Klargester water treatment plant and bunded oil tank.
Outside the property enjoys a landscaped plot which extends to 1-acre, with extensive gated driveway to front which leads to the rear of the property providing access to a newly built detached double garage having electric door and electric car charging point. There is a large lawned garden, which features an extensive wrap around patio accessed from the house via a bifold door creating seamless indoor-outdoor living and a perfect connection to the serene surroundings with views over the surrounding countryside.
Additionally, the property enjoys 7 acres of pasture land, with a separate roadside access and stable block. This magnificent property offers a unique combination of historic charm, modern luxury, offering versatile accommodation with a self-contained annexe and unrivalled outdoor living spaces.
Ground Floor
The reception hallway provides access to a guest cloakroom, staircase leading to the first floor and also leads to the sitting room and the dining room area of the spacious living kitchen. The dining room area enjoys a brick feature fireplace, exposed ceiling beams and over looks the garden, furthermore guides you into the heart of the home - the breakfast kitchen which in-turn leads into a snug/family room. This entire living kitchen functions as a modern open plan space flooded with natural light - perfect for entertaining, relaxing or family life. The feature ceiling beams continue through from the dining area into the snug where the focal point is the feature brick fireplace with multi-fuel stove.
The breakfast kitchen offers an exquisite blend of style and functionality with the centre stage being a quartz large central island having twin sided seating for four people. Additionally, there matching preparation surfaces with an extensive range of base draws and cupboards beneath along with a pantry style cupboard. The kitchen has a one and a quarter ceramic sink with boiler tap and a rangemaster cooker with 5 ring gas hob, two ovens and a grill. There is also an integrated dishwasher, space for American style fridge freezer, and wine fridge. Leading off the kitchen is access to a vaulted cellar perfect for extension of a pantry/store/wine store.
Practicality is paramount, with access leading off the snug to a spacious boot-room/utility featuring space for laundry appliances, a ceramic sink and extensive storage. Furthermore, this room has a high ceiling with exposed truss rafter beams making this ideal for the traditional pulley maid and there is an external door which leads to a side courtyard area.
The sitting room, which can be accessed both from the reception hallway and a glazed door off the living kitchen is a sophisticated open plan double room. This room has a triple-aspect with two bifold doors, one to the courtyard enjoying the morning sun and the other leading into the rear garden for entertaining - perfectly enhancing the property's seamless indoor-outdoor living experience. The room is bathed with natural light from a large lantern roof, graced with wooden floor, exposed ceiling beams and has a striking feature fireplace with exposed stone lintel, brick back surround and multi-fuel stove. This sitting room also has a door which leads to an additional reception room that also links to the annexe. This room offers tremendous flexibility and can serve as an additional reception or study for the main house or as a ground-floor third bedroom for the annexe.
First Floor & Second Floor
The upper floor of this extraordinary property continues with underfloor heating and provides access to four well-proportioned bedrooms that all enjoy their own character and charm along with a well-appointed family bathroom. While bedroom one features an ensuite bathroom with whirlpool bath and built in wardrobes, bedrooms two (built in wardrobes) and three also have ensuite shower rooms and are equally well-proportioned. Bedroom three, in particular, stands out with its high ceiling and exposed truss rafter beams.
Additionally, there is a second staircase which leads off to the first-floor landing providing access to a characterful attic room with oak & glass balustrade and enjoying exposed truss rafters. This room enjoys good natural light with gable end and sky light windows, offering tremendous versatility currently having the dual purpose of a study and cinema room. Furthermore, this room provides access to a large attic storeroom.
Annexe
Although connected to the main house, the annexe does have its own independent entrance making it ideal for independent living, rental or holiday let. This versatile and well-equipped space benefits from underfloor heating to both floors and much like the main residence has a tremendous amount of character and charm. The property enjoys a spacious living kitchen having an extensive range of quartz preparation surfaces featuring a breakfast bar, a range of drawers and cupboards and ample space for a dining table. There is an integral dishwasher, built-in oven and LPG hob, space for an American fridge freezer and wine cooler.
There are exposed beams that lead into the seating area, which features a red brick fireplace with wood burning stove and feature exposed original red brick wall. Leading off the kitchen is a well-equipped and practical utility room with fitted store cupboards, plumbing for a washing machine, oil-fired combination boiler for heating and water. There is also a high ceiling suitable for a pulley maid and glazed door leading to the annexe garden and patio area.
Also on the ground floor is an inner lobby that leads to a guest cloakroom/wet room and an additional room currently designated as bedroom three for the annexe. This room includes an interconnecting door to the main house and could alternatively serve as a reception room.
From the sitting room there are stairs leading to First Floor landing with loft access via drop-down ladder. The first floor of the annexe boasts two generously proportioned double bedrooms, each showcasing soaring ceilings with exposed truss rafter beams - bedroom one having a triple aspect and views. Both bedrooms enjoy private ensuite facilities, with bedroom one featuring a luxurious jacuzzi bath and bedroom two offering a large double shower cubicle.
Outside
As you approach this distinguished property, an impressive gated entrance reveals an expansive driveway and fore garden, offering abundant parking and convenient access to the main residence. The sweeping drive extends to the rear through an additional set of gates, leading to a newly built detached double garage extending to 370 sq.ft - equipped with an electric door and car charging station for modern convenience.
Gated access from the driveway also opens onto a paddock, seamlessly connecting to the 7 acres of pastoral land. A separate drive provides exclusive access to the pasture and the four-bay stable block with a dedicated tack room extending to 755 sq.ft ideal for equestrian pursuits.
To the side and rear of the property, a beautifully landscaped garden surrounds an elegant wrap-around terrace, complete with a gazebo. This terrace is accessible via bifold doors from the sitting room, offering seamless indoor-outdoor living that is perfect for relaxation, alfresco dining, and entertaining against the picturesque backdrop of the south-westerly views over rolling pastures and scenic countryside.
Additionally, the annexe enjoys its own private garden with a south-facing patio, offering an inviting space for quiet enjoyment. A secluded courtyard, with an easterly aspect, can be accessed from the main house’s utility/boot room, a second set of bifold doors from the sitting room, or via the driveway that leads to the rear ensuring a harmonious blend of privacy, convenience, and luxurious outdoor living spaces.
Local Area
Ostrich Farm is located on the outskirts of Longford, a picturesque village 10 miles west of Derby offering residents a tranquil, idyllic and yet convenient rural setting. The village has a CofE Primary School, rated ‘Good’ by Ofsted (March 2023) and a beautiful village church (St. Chads) set away from the village in parkland alongside Longford Hall. Additionally, the village features a community-run hall, a self-funded facility managed as a charity. It serves as a versatile venue available for private event bookings and hosts a range of activities.
Nestled within the locally renowned 'Golden Triangle,' this area benefits from nearby villages that offer essential amenities, including a doctor’s surgery and inviting public houses. To the east, the suburb of Mickleover and the village of Etwall, along with the vibrant market town of Ashbourne to the north, provide a wealth of conveniences—excellent schools, grocery stores, a supermarket, healthcare facilities, a public library, and an array of pubs and restaurants—ensuring that residents enjoy access to comprehensive services and leisure options close to home.
For a broader array of shopping and entertainment, the vibrant city of Derby is nearby and there is easy access to major road links via the A38, A50, and A52, facilitating seamless travel to East Midlands conurbations and beyond. Mainline rail links at Derby, Lichfield Trent Valley, and East Midlands Parkway offer fast connections to London, while Nottingham East Midlands Airport and Birmingham Airport are both within easy reach for international travel.
Services
Tenure: Freehold
EPC: C
Tax Band: G (Main House)
Tax Band: B (Annexe)
Mains Water/Private Sewage
Mains Electricity
Oil Heating
Electric Car Charger Point Installed
FTTC Broadband - Please check with your internet provider for more details
4G Mobile Coverage - Please check with your mobile provider for more details
For more information or to arrange a viewing, please call Anthony Taylor at Fine & Country Derbyshire
-
Council Tax Band
G -
Tenure
Freehold -
EPC-classificatie
C
Mortgage Calculator
Stamp Duty Calculator
England & Northern Ireland - Stamp Duty Land Tax (SDLT) calculation for completions from 1 October 2021 onwards. All calculations applicable to UK residents only.
EPC













































