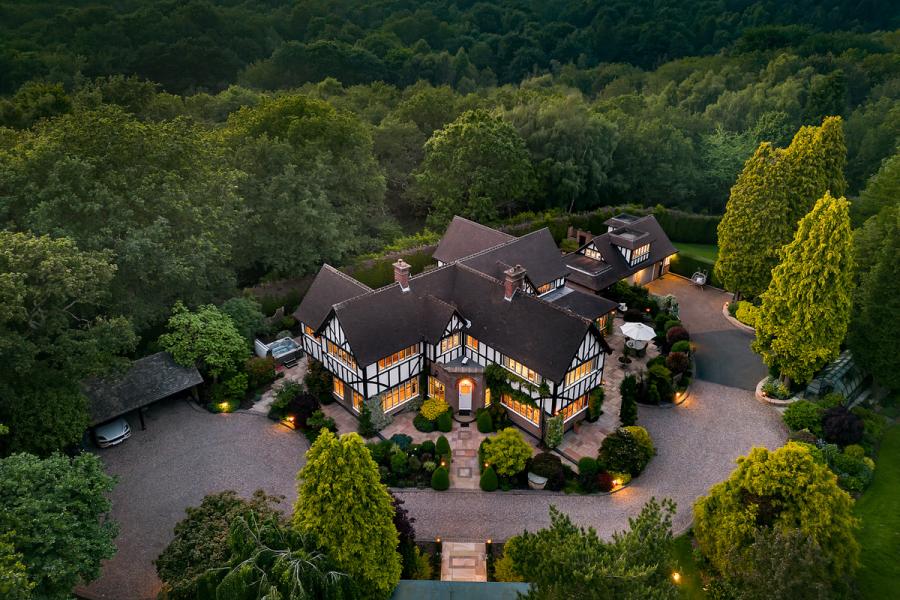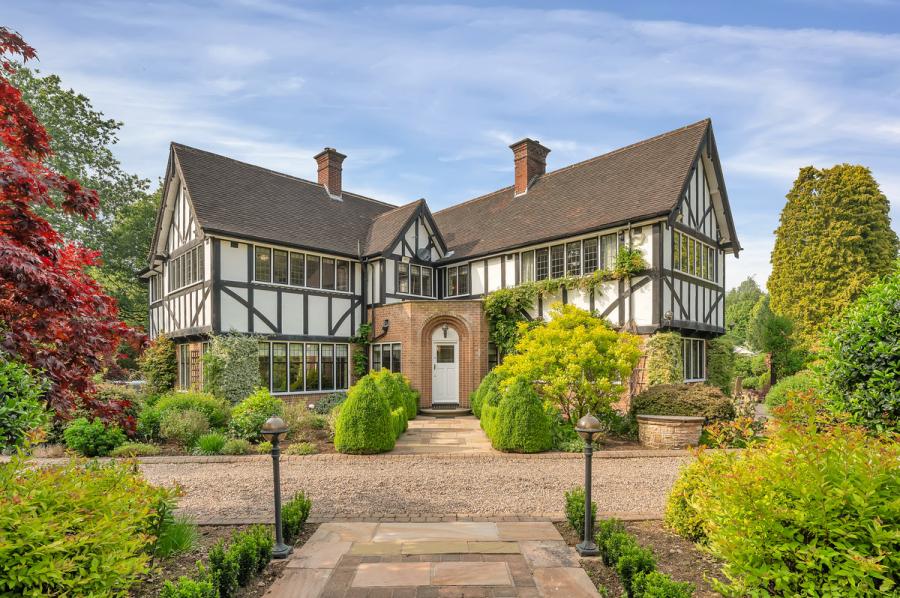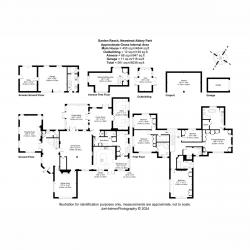- A Truly First-Class Family Home
- Situated Within the Renowned Newstead Abbey Park Grounds
- Offering in Excess of 6,000sq.ft Across the Main House & Annexe
- Circa 3 Acres of Absolutely Outstanding Private Gardens
- Breakfast Kitchen, Dining/ Games Room, Drawing Room, Sitting Room, Snug, Garden Room, Office
- 2 Ground Floor WC’s, Utility Room & Boot Room
- 5 Double Bedrooms, 3 En-suites & Family Bathroom
- Detached Annexe with Kitchen, Shower Room, Open-Plan Living/ Bedroom, Double Garage & Store
- Additional Detached Single Garage & 2 Bay Timber Frame Car Port
A truly remarkable detached family home boasting the most enviable of positions nestled within the renowned and highly regarded grounds of Newstead Abbey Park, undoubtedly one of the finest residential addresses within the region.
GARDEN REACH
Garden Reach comes to the market offering the rare and exciting opportunity to acquire a substantial traditional property of Arts and Crafts style which enjoys the prestigious accolade of being situated within the 300 acre gated parkland of Lord Byron’s ancestral home. Boasting in excess of 6,000sq.ft of first class accommodation across the main house, detached annexe and additional outbuildings, and nestled amongst approximately 3 acres of beautifully established private gardens, Garden Reach embodies the epitome of class and luxury living at its absolute finest.
THE MAIN HOUSE
The main house enjoys approximately 4844sq.ft of charming accommodation which is arranged over two floors and has been maintained to an excellent standard over recent years. Upon entering the property, you are greeted by a spacious entrance hall with a corner bar area and washroom with a separate WC leading off. Undoubtedly, the showpiece of this home is the centrally positioned dining room/ games room, a vast space perfect for entertaining guests or socialising with family. Much of the principal ground floor accommodation leads off this room which, in brief, comprises of: formal drawing room with wonderful aspects overlooking the garden and a feature wood burning stove with brick surround, a traditional sitting room with beamed ceilings and additional multi-fuel stove, fully fitted breakfast kitchen with central island, a host of integrated appliances and space for dining, snug/ family room with French doors leading to the rear patio, a beautiful timber frame garden room with electrically operated blinds, a sizable study with fitted desk areas and cabinetry which is perfect for those working from home, fitted utility room with wash area and external door leading to the side passage, boot/ plant room and an additional WC.
THE MAIN HOUSE CONTINUED
The first-floor landing splits and divides the accommodation into several wings and there are a number of bedrooms which would easily lend themselves as principal bedrooms due to both their size and exceptional outlooks over several different garden aspects. In its current configuration, the principal bedroom is situated to the east of the home and offers a wonderful retreat with a substantial bedroom enjoying extensive fitted wardrobes and an exceptional en-suite bathroom with dual sinks, free-standing bath, separate shower and a sauna. Elsewhere you’ll find 4 further double bedrooms, two of which enjoy recently refurbished en-suites, a family bathroom and a linen cupboard leading off the hall.
THE ANNEXE
Situated above and to the side of the detached garage block you’ll find the annexe, a fantastic addition to this home which has also recently undergone a complete refurbishment to create independent accommodation ideally suited for a number of uses, such as, older more independent children, dependant relatives, guests or live in staff. Upon entering the annexe you’ll find beautifully presented accommodation comprising of a fully fitted kitchen with a host of appliances, shower room/ WC, and to the first floor an open-plan bedroom/ sitting room.
GARDENS & GROUNDS
Garden Reach enjoys truly unrivalled private grounds blending seamlessly with the Newstead Abbey woodland which surrounds it. Upon entering the imposing private gated entrance, you immediately appreciate that you are visiting something very special and, bordered by a plethora of established planting, a sweeping driveway leads up to where you are eventually greeted by the stunning home. Extensive parking can be found thanks to the substantial gravel and block paved driveways for free-standing parking, detached double garage with adjoining tractor shed and electric car charging facility, an additional single detached garage and an oak framed double car port. Elsewhere you’ll find a detached summer house/ gym room with a balcony surround overlooking the pond and timber bridge, and several substantial paved patios to both front and rear of the property which are perfect for dining or entertaining in privacy. All of this sits within the most exquisite established gardens which boast sweeping shaped lawns, specimen trees and planting, woodland, meandering paths and well-stocked borders – a ‘gardeners haven’ befitting of this home.
LOCATION
In the heart of the widely acclaimed Newstead Abbey Park, approached by a barrier protected private drive from the A60 Mansfield Road, Garden Reach is well placed for many road communications including M1 corridor (J27 or J28), A60 to Nottingham (10 miles) or Mansfield (5 miles). Fast rail connection from Newark (22 miles) to London Kings Cross scheduled 1 hour 20 minutes and easy access to Nottingham East Midlands International Airport (M1 J24) and Robin Hood Airport at Doncaster. Local amenities including schools and shops in nearby Ravenshead and more comprehensive facilities in Hucknall, Mansfield and Nottingham. Ravenshead enjoys a range of reputable local schooling, with both Nottingham High School and Trent College offering private bus services to nearby the Newstead Abbey entrance.
DISTANCES
Nottingham 10 miles
Mansfield 5 miles
Nottingham City Hospital 8 miles
Queens Medical Centre 13 miles
Kings Mill Hospital 6 miles
M1 Motorway J27 4.5 miles
East Midlands Airport 25 miles
Newark Northgate Station 22 miles
SERVICES
Mains electricity, water and gas are understood to be connected to the property. Drainage is provided via septic tank. The annexe benefits from an independent gas boiler. There is a standby diesel generator in the event of mains failure.
TENURE
Freehold.
VIEWINGS
Strictly by appointment with Fine & Country Nottingham. Please contact Pavlo Jurkiw for further information or to arrange a viewing.
-
Tenure
Freehold
Mortgage Calculator
Stamp Duty Calculator
England & Northern Ireland - Stamp Duty Land Tax (SDLT) calculation for completions from 1 October 2021 onwards. All calculations applicable to UK residents only.
EPC

















































