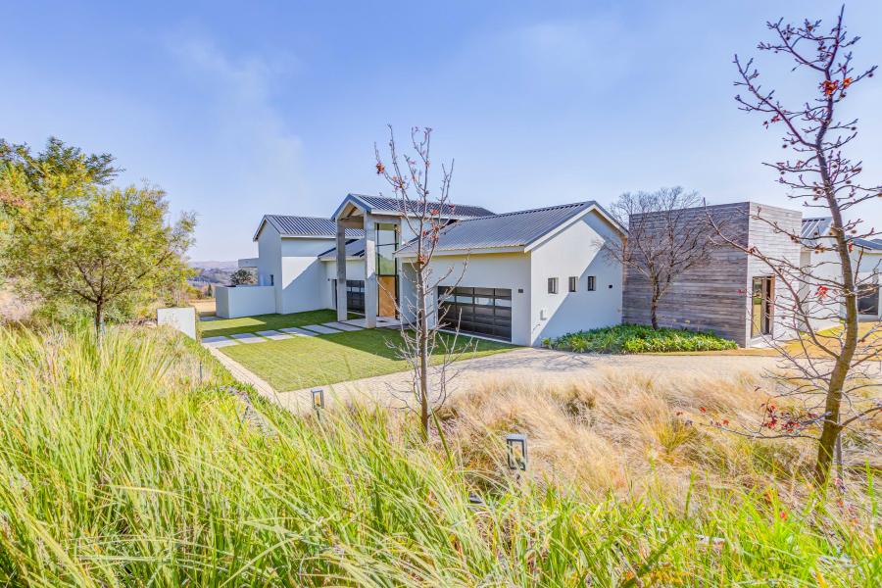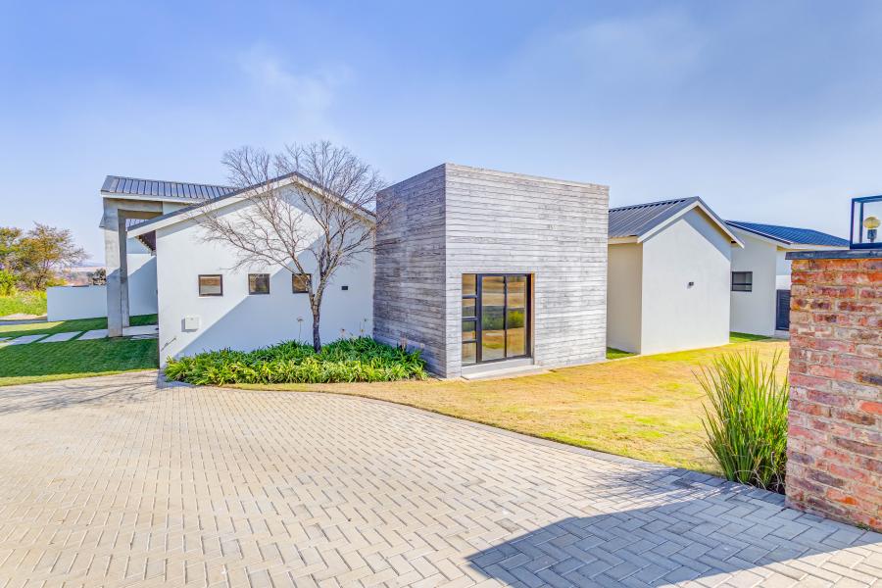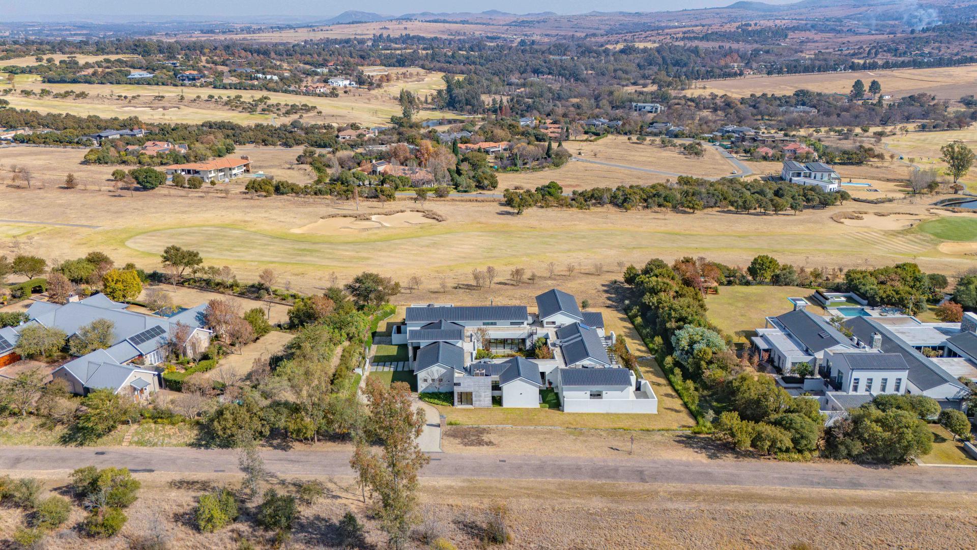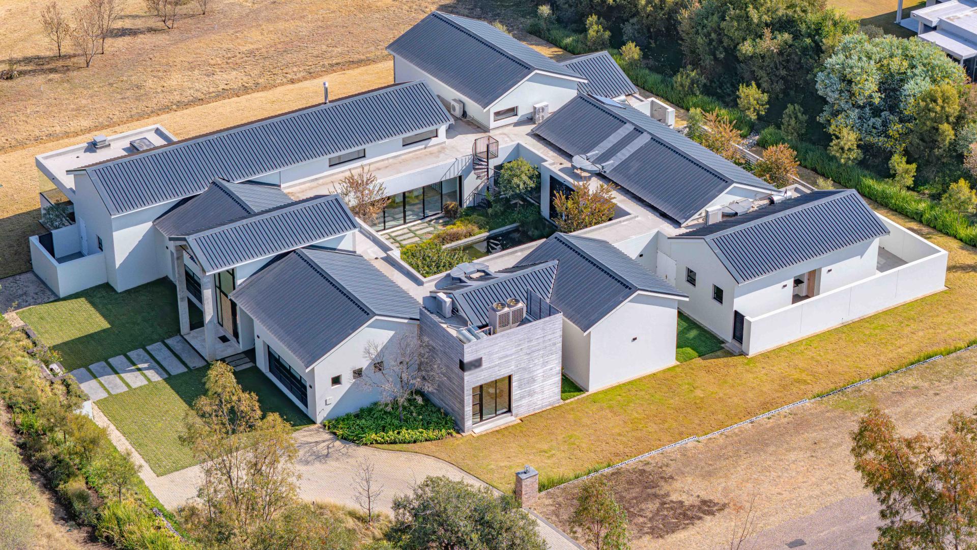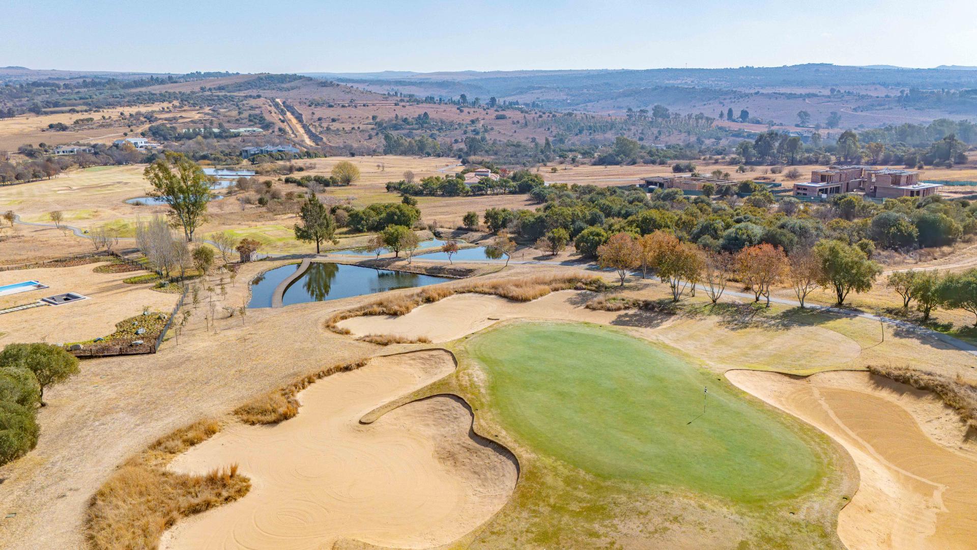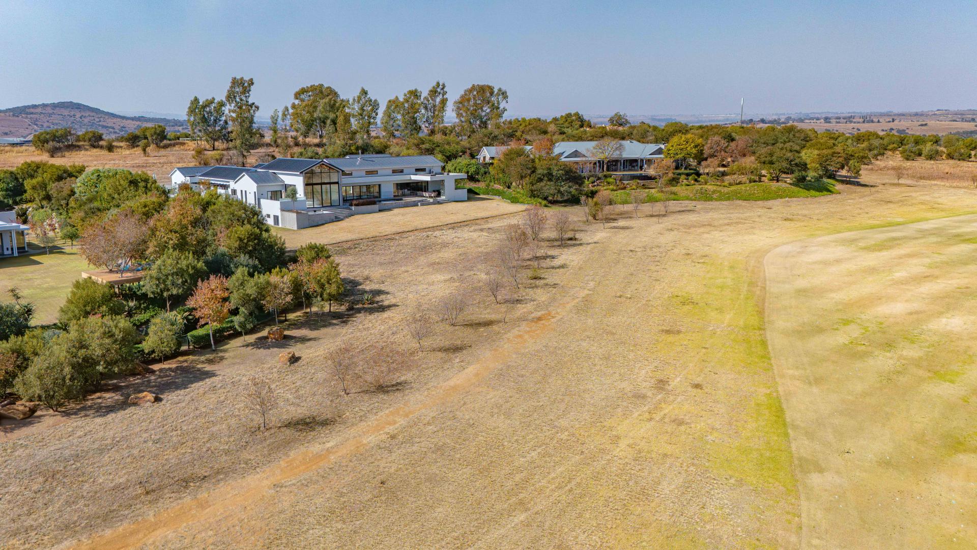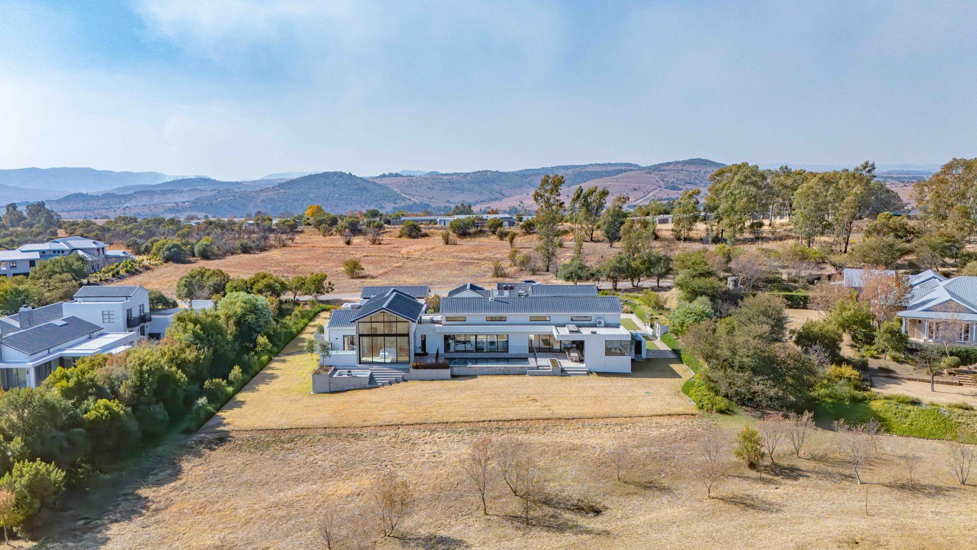- 5 Bedrooms
- 4 Bathrooms
- 5 Receptions
- Guest Cloakroom
- Staff Accommodation
- Levy: R14 162 pm
- Erf: 3 549 sqm
- Floor: 800 sqm
Luxury and Elegance in Blair Atholl Golf & Equestrian Estate
Nestled on elevated terrain within Blair Atholl, this exquisite single-storey modern family home epitomizes elegance and luxury. Boasting five bedrooms and a sparkling pool, it commands panoramic views of the Magaliesburg hills from one of the most sought after locations in the estate.
The interior blends modern aesthetics with rustic charm, creating a welcoming ambiance that caters to every generation. The spacious, open-plan living area, with its high ceilings and seamless flow, is perfect for hosting gatherings against the backdrop of fairway vistas.
Centrally anchored by a lush courtyard featuring a striking 'tree of life' art piece above a bio-filtered natural swimming pool, the home embraces sustainable living with its chemical-free water treatment system.
The kitchen showcases contemporary design with brass accents and oak finishes, integrating hidden appliances and a streamlined stove within the countertops. A well-appointed laundry/scullery area leads to a spacious pantry and outdoor courtyard.
The bedrooms are strategically oriented: the west-facing master suite captures stunning sunsets, while bedrooms 2-4 offer north-facing views, outdoor showers, private patios, and enclosed gardens. Bedroom 5, positioned to the east, serves ideally as a guest suite.
Additional highlights include an office space, a versatile family/play room (convertible to a cinema), wide passageways suffused with natural light, double staff quarters, and dual double garages. The home is equipped with hydronic water underfloor heating, smart home capabilities, central cooling, solar heating, and an inverter for backup power.
Notable features we love:
- Bio-filtered natural swimming pool in the central courtyard
- Hydronic water underfloor heating
- Smart home capabilities
- Central cooling system
- Solar heating
- Inverter for power backup
- Double fireplace in the main living area
- Herringbone oak floors
- Dry bar in the dining room
- Outdoor entertainer's bar and built-in braai
- 'Tree of life' centerpiece in the courtyard
- Custom suspended light feature in the dining room
- Powder room with marble slab basin
- Custom Wolkberg tiles in the master bathroom
- West-facing high-volume master bedroom with loft area, exquisite wardrobe, full outdoor bathroom, and firepit
- Outdoor showers, patio, and courtyard connected to bedrooms 2-4
- Use of oak, herringbone patterns, and bronze accents throughout
- Double glazed pocket doors
- Irrigated garden and water feature at the main entrance
This home is a masterpiece of modern living, combining natural beauty with thoughtful design elements for the ultimate in luxury and comfort.
-
Tenure
Freehold
