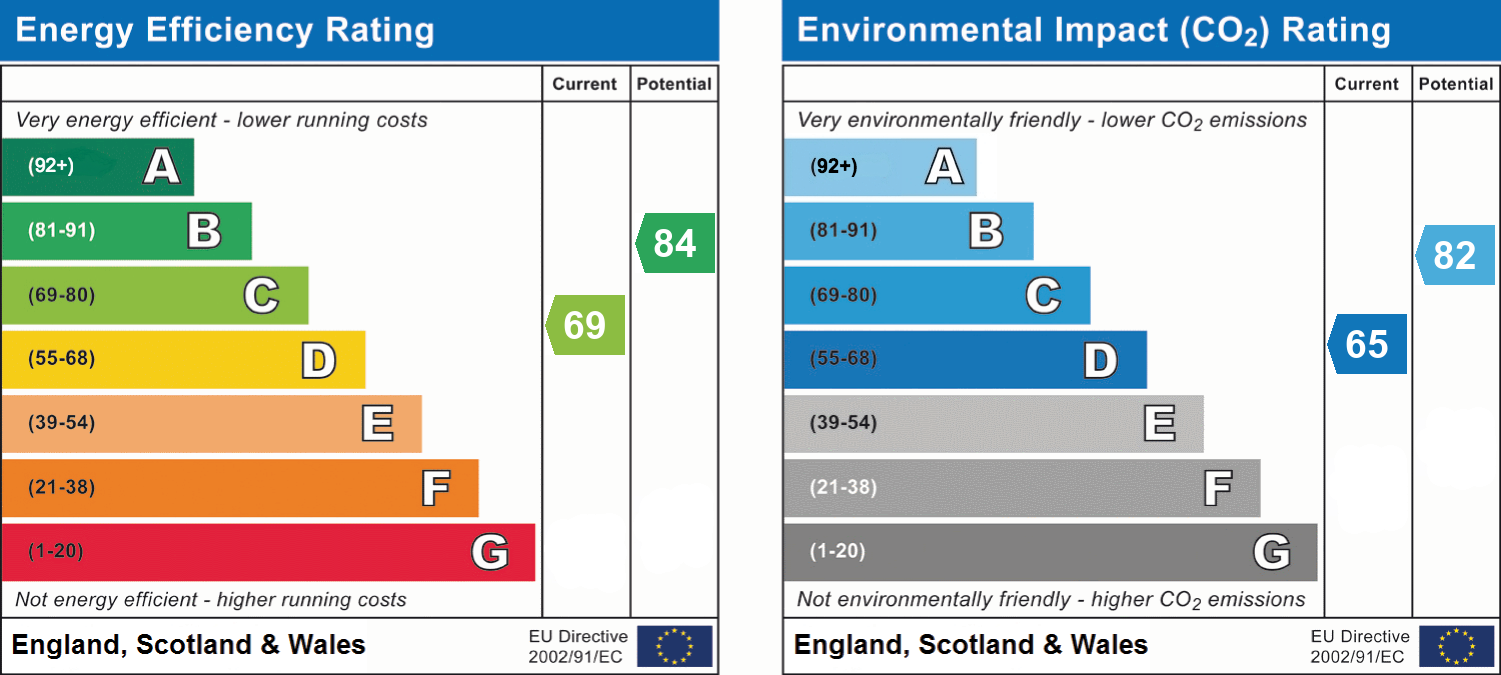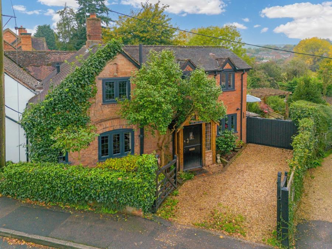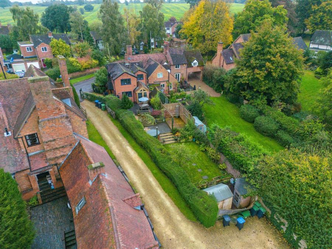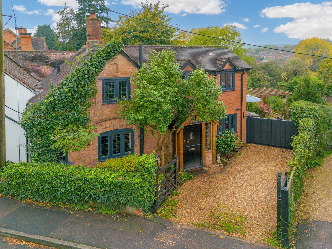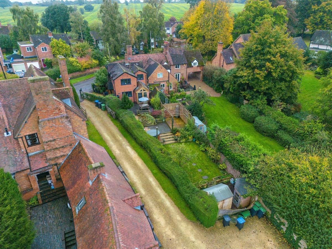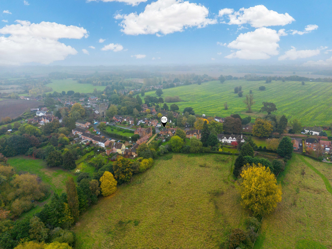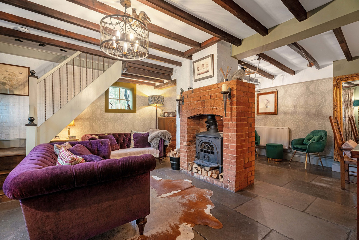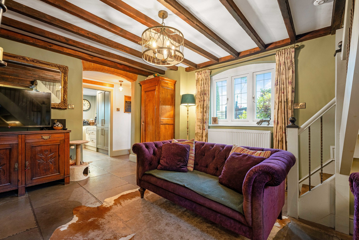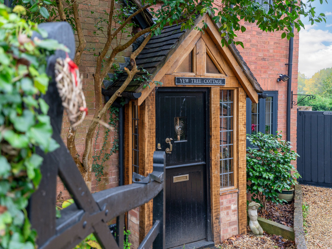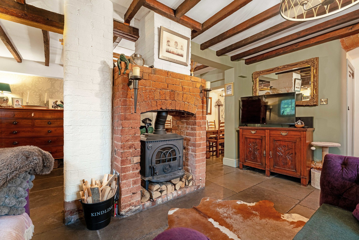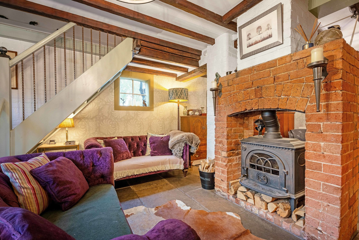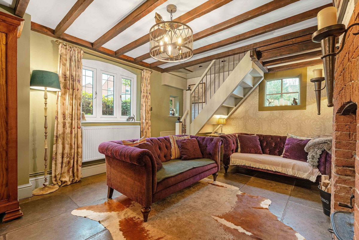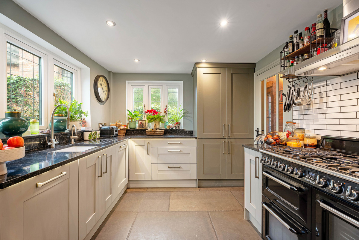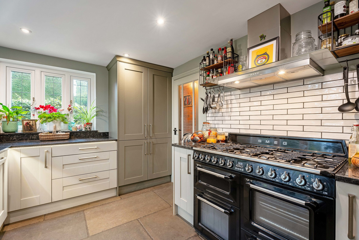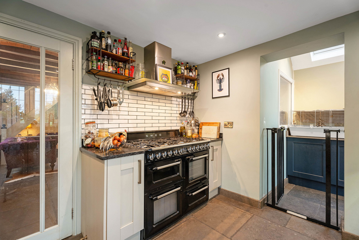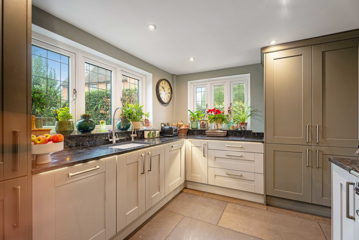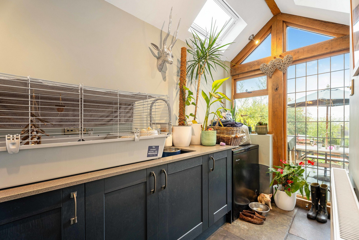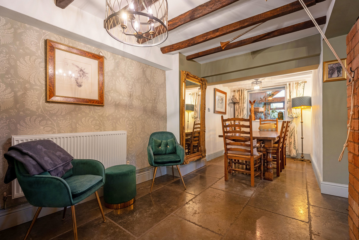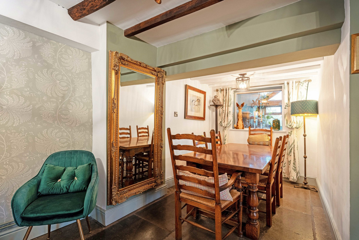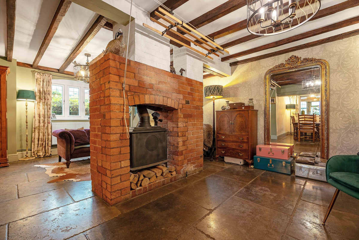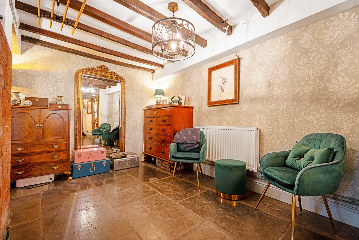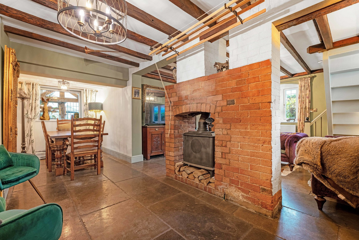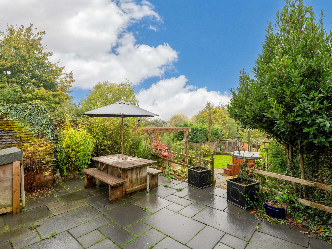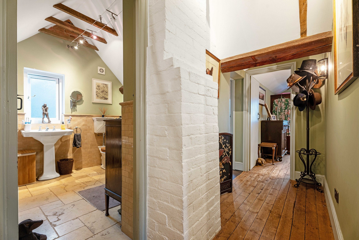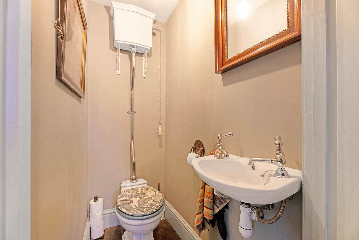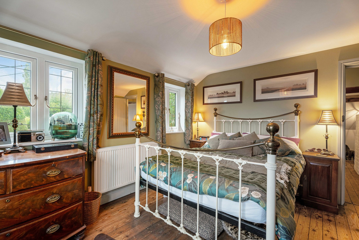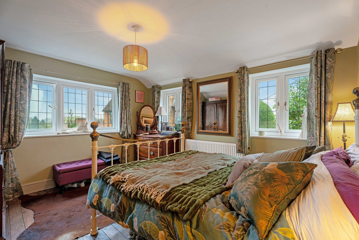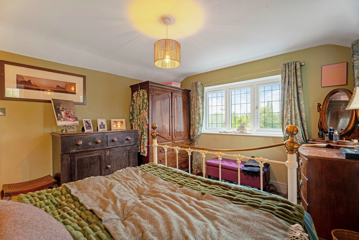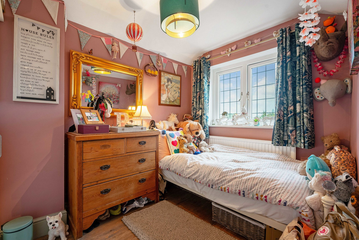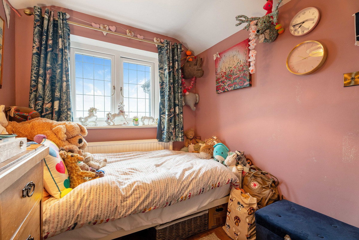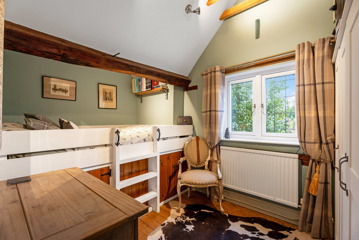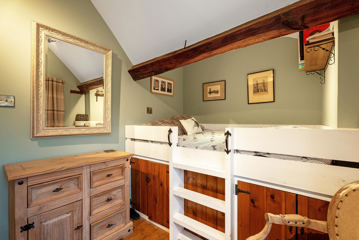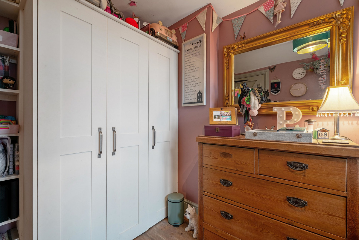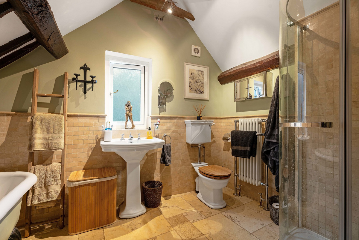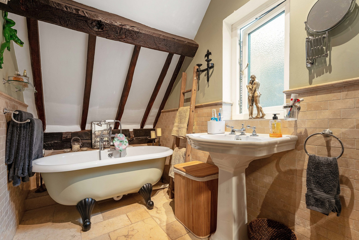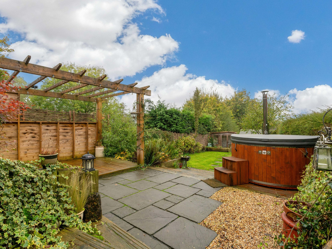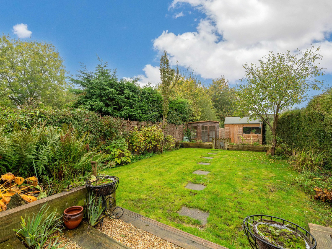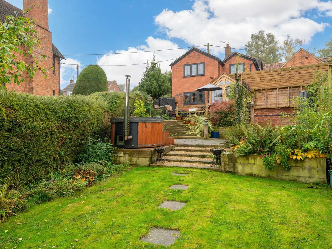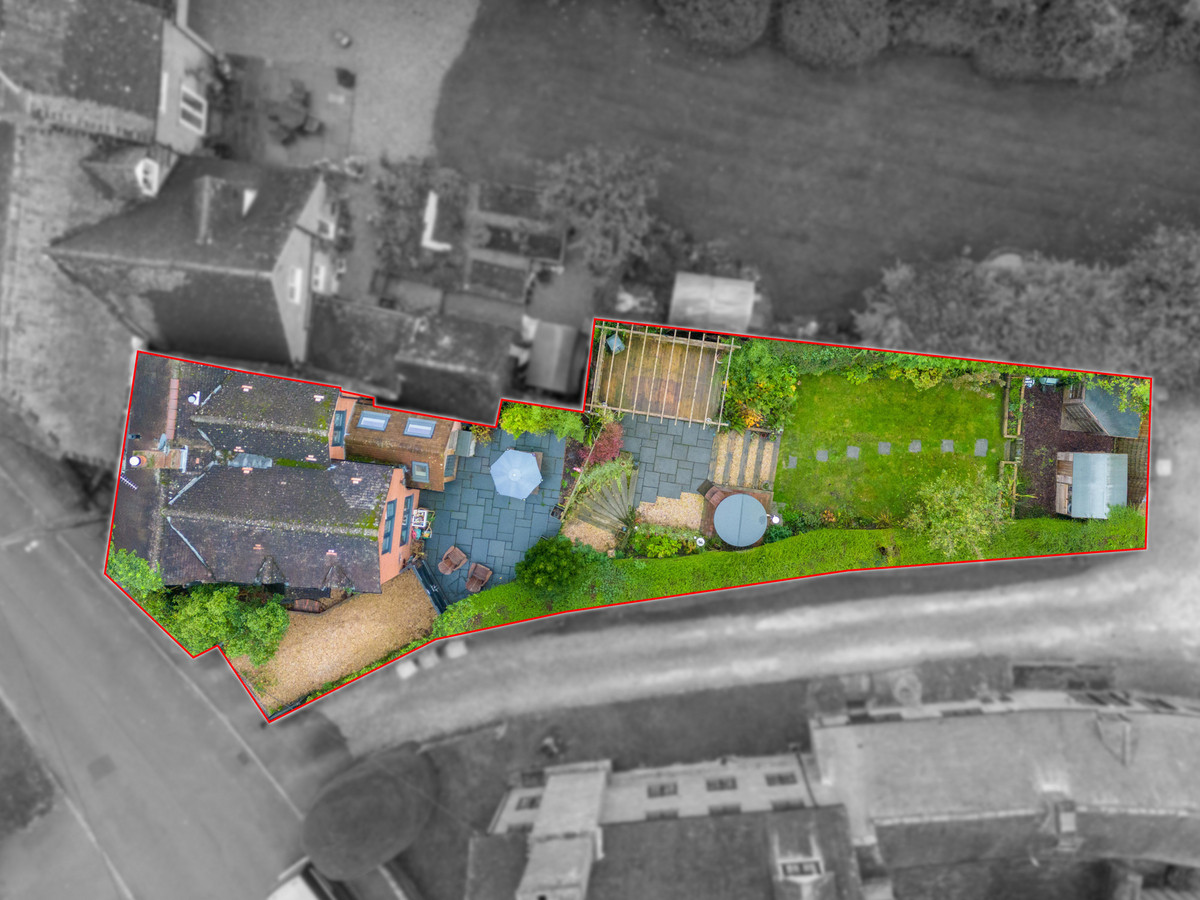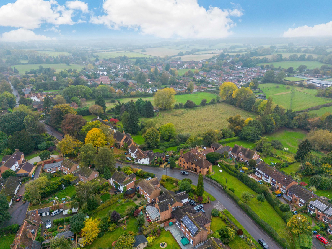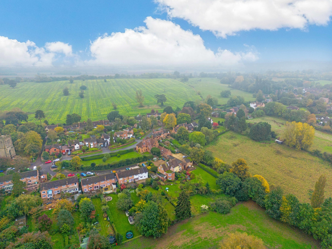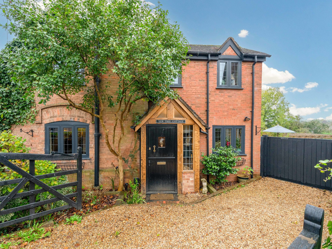- Desirable village location
- Stunning three bedroom renovated and extended cottage
- Open plan living and dining area
- Masterclass Shaker stylw kitchen with range cooker and Larder
- Vaulted ceilings and exposed timber beams
- Oak framed utility/boot room
- Newly fitted double glazed windows
- Feature fireplace with log burner
- Tranquil west-facing garden
- No onward chain
Situated in one of Warwickshire’s most desirable villages this beautifully presented three-bedroom cottage perfectly combines cottage charm with modern day family living and benefits from a beautifully tranquil west facing garden.
Ground Floor
The stunning open plan living area with its flag stone floors and exposed wooden beams is perfectly sectioned into living and dining area by the central brick fireplace and log burner. The Masterclass shaker style kitchen to the right of the living area has dual aspect windows, built in appliances to include floor to ceiling larder, large SMEG Gas Range Cooker. The ground floor also benefits a downstairs w/c, underfloor heating and a bespoke Oak Framed Utility / Boot room with feature window and Stable door out into the garden.
First Floor
The wooden staircase leads up to the first floor which gives access to three bedrooms and a family bathroom. The generous principal bedroom has dual aspect windows taking advantage of the rural views out to the rear of the house and the nearby Church. Wooden flooring and exposed wooden beams throughout the bedrooms add to the cottage charm and the third bedroom boasts a bespoke built in cabin bed with storage underneath.
The beautifully presented spacious family bathroom benefits from underfloor heating, a walk-in rainfall shower and a separate freestanding roll top bath.
Outside
The gated gravel driveway to the front of the property provides convenient parking. The beautifully presented rear garden is landscaped to provide different areas for all aspects of family living. Accessed through the utility room the two separate patio areas provide the perfect place for dinning and relaxing and lead through to a lawned area with summer house and shed to the rear of the garden.
Services, Utilities & Property Information
Utilities - The property is connected to mains electrics, water, drainage and gas central heating.
Mobile Phone Coverage - 4G and 5G mobile signal is available in the area we advise you to check with your provider
Broadband Availability – FTTC Superfast Broadband is available in the area. We advise you to check with your current provider.
Construction – Standard construction. Brick and tile.
Local Authority – Stratford-on-Avon District Council
Special Notes – The property is situated in a conservation area.
Tenure: Freehold | EPC: C | Tax Band: D
For more information or to arrange a viewing, contact James Pratt at Fine & Country Stratford-upon-Avon.
-
Council Tax Band
D -
Tenure
Freehold
Mortgage Calculator
Stamp Duty Calculator
England & Northern Ireland - Stamp Duty Land Tax (SDLT) calculation for completions from 1 October 2021 onwards. All calculations applicable to UK residents only.
EPC
