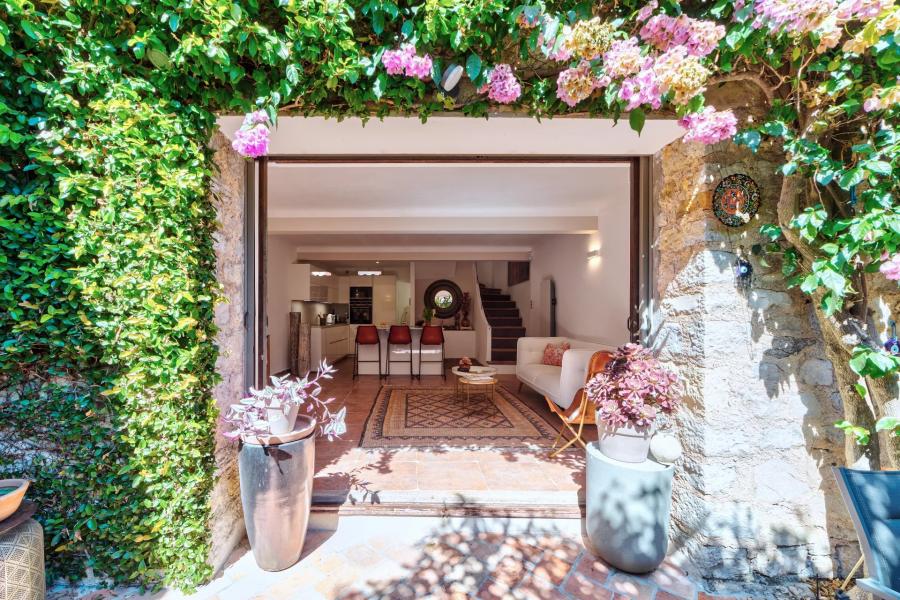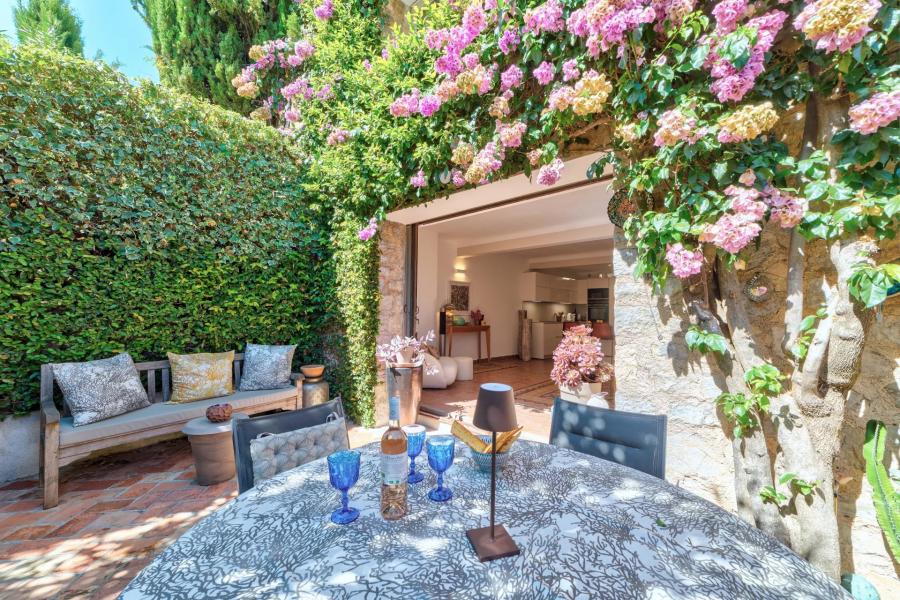- Total Built Space: 118.07m2.
RÈF 092024-137 :
**SOLE AGENT** This tastefully renovated village house will captivate you with its spacious layout, natural light, and inviting outdoor spaces.
The house, with a living area of 94 m² and a total area of 118 m² (including the 2 terraces), is built over three levels. The main entrance is from the village on the 1st floor, while a second entrance, located on the garden level, provides direct access to the reserved parking.
On the ground floor, you'll find a spacious living room with an open kitchen, all opening onto a beautiful terrace through a large wrought-iron bay window.
On the 1st floor, there is the main entrance, a study area, a WC, and a large bedroom with an en-suite bathroom.
Finally, on the third floor, enjoy a spacious master bedroom with an en-suite bathroom and a lovely terrace offering an unobstructed view with a glimpse of the sea.
Ideally located in the heart of the village, close to its Michelin-starred restaurants, the house enjoys a quiet setting in a small, pedestrian-only lane with direct access to a residents-only parking area.
Fully furnished, all you need to do is unpack your bags and stroll through the charming streets of the village of Mougins.
Just 30 minutes from Nice International Airport and 15 minutes from the beaches of Cannes. An ideal pied-à-terre or investment property. A rare find on the market.












