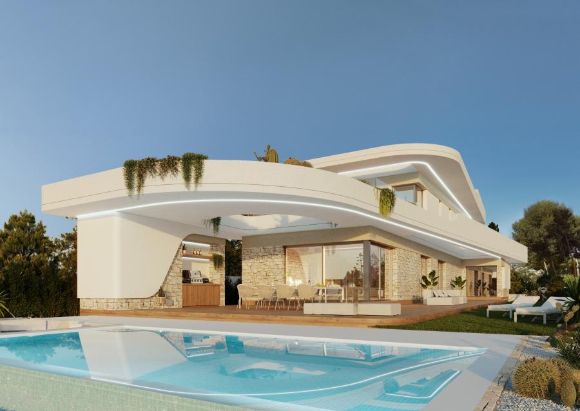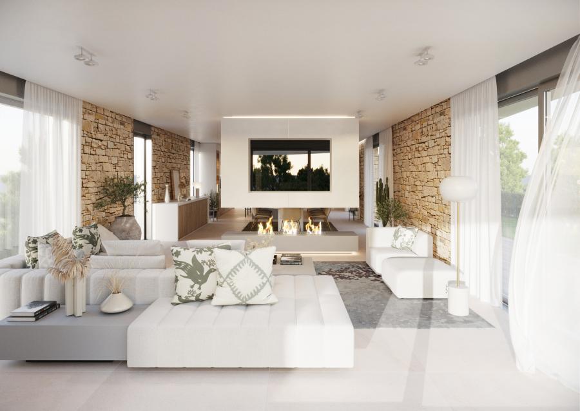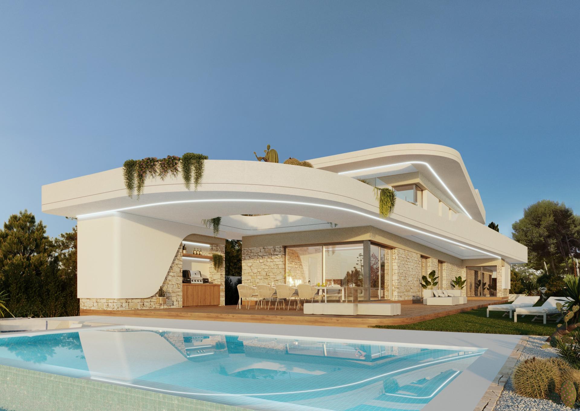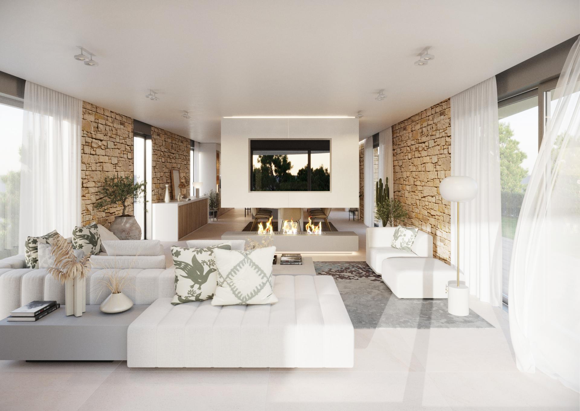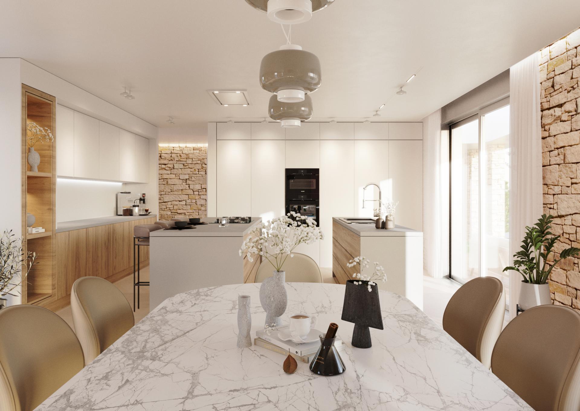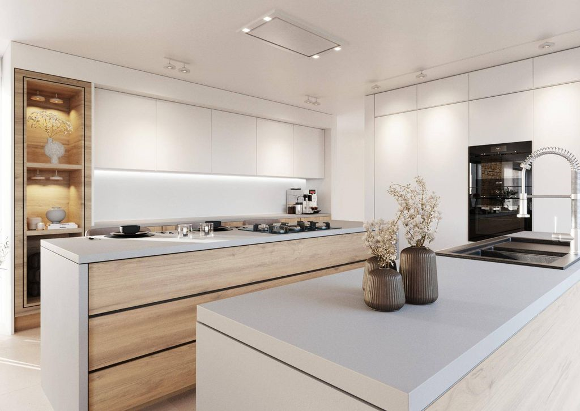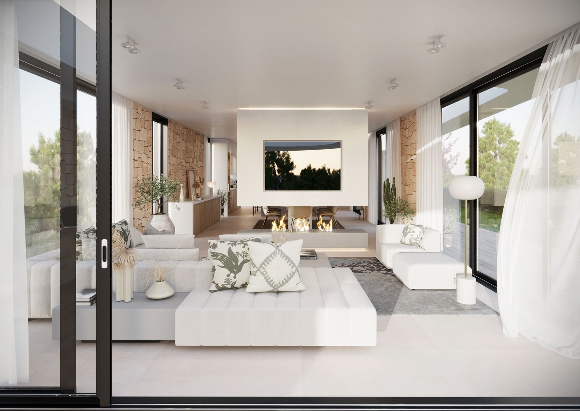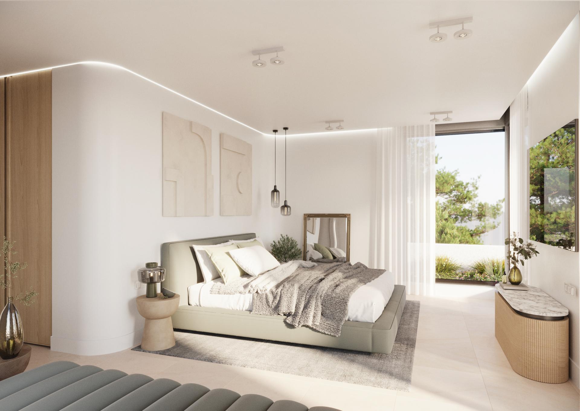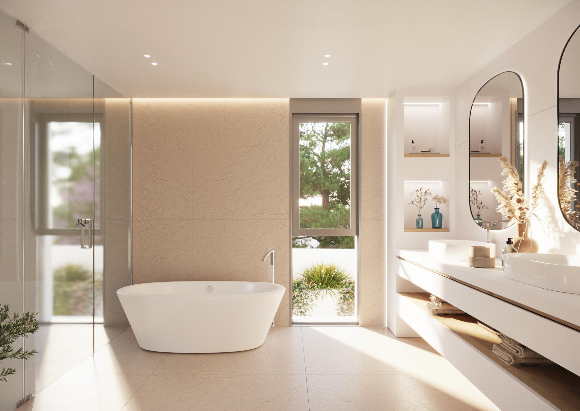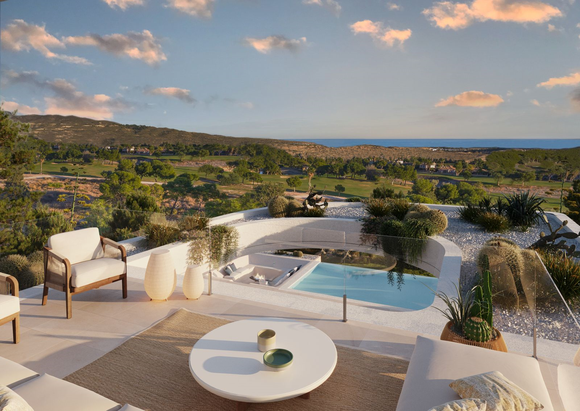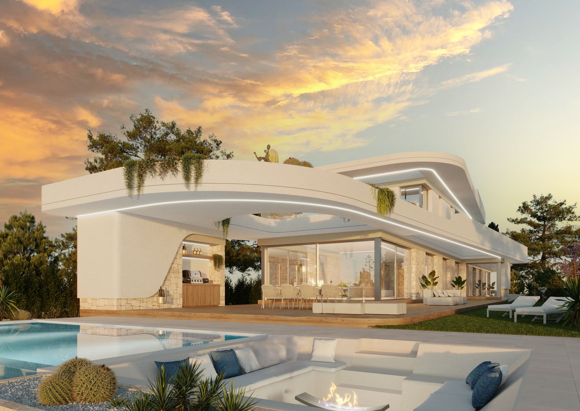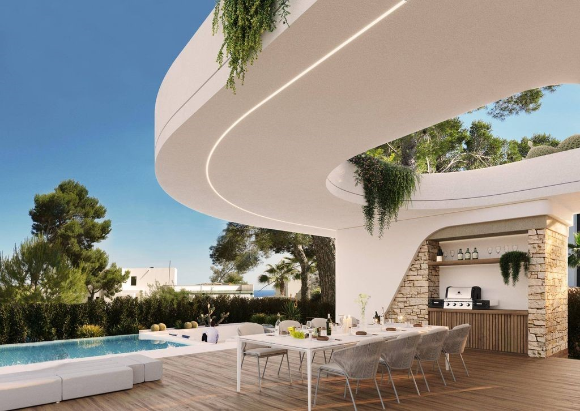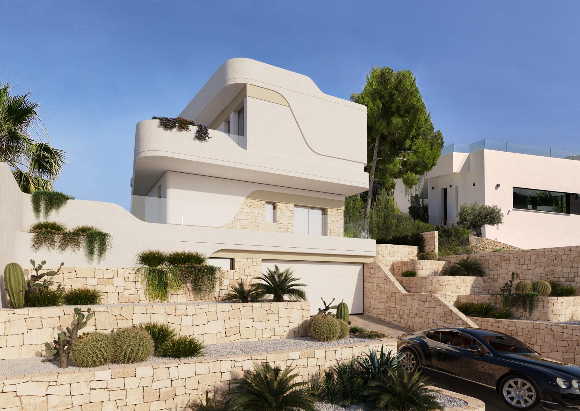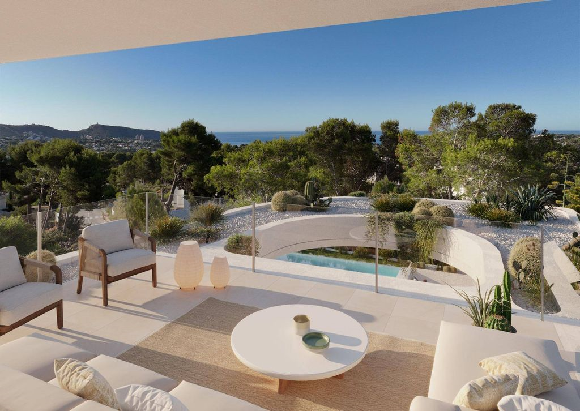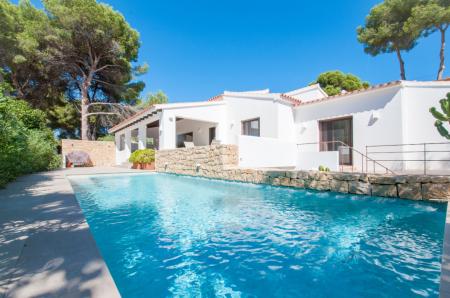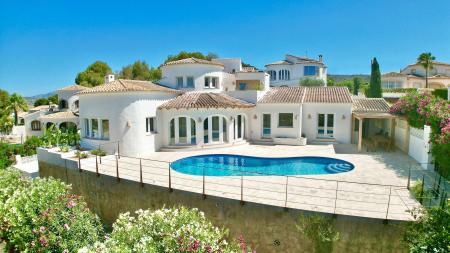PROPERTY AT A GLANCE This remarkable modern new-build villa, directly from the developer, offers an exceptional lifestyle in a sought-after area of Moraira. Nestled on an expansive 1085 m² plot and encompassing 466 m² of luxurious living space, this southeast-facing property combines striking architecture, state-of-the-art technology, and seamless integration with the natural surroundings.
Its prime location offers proximity to essential services and the beach is just a 10-minute drive away.
- South facing with sea views
- 30-meter infinity pool, Outside pool shower
- Summer kitchen & BBQ
- 30m2 terracing, Solarium area, Hammock lawn
- Elevator
- Ducted air conditioning, Heat pump system
- Aluminium slat blinds, Climalit PVC windows
- Low maintenance Mediterranean garden with lighting
- New build villa direct from developer
- 10 minute drive to beach, Close to amenities
PROPERTY DETAILS With a sandstone façade inspired by the surrounding natural landscapes, the villa's exterior harmonises beautifully with its environment. Its sleek, inverted flat roof design and clean lines give it an architectural edge, while a series of spacious terraces and thoughtfully integrated lighting create an ambiance that changes seamlessly from day to night.
Inside, the villa offers an open and intuitive layout, ideal for both relaxation and social gatherings. Upon entry, the space unfolds into an inviting living area, designed with floor-to-ceiling glass doors that frame views of the pool and landscaped gardens beyond. Natural light floods the interiors, enhanced by a subtle use of stone and wood elements that blend with the Mediterranean surroundings. The living room features a contemporary double-sided fireplace that divides the space without compromising its flow, maintaining a sense of connection between each area while adding warmth and elegance. The kitchen, an epitome of modern functionality and style, adjoins the dining area. It’s equipped with high-quality finishes and a minimalist aesthetic that complements the villa’s overall design language. Large glass doors in the dining area open to the outdoor terrace, inviting an easy transition from indoor to alfresco dining. Outside, a generous terrace and porch extend across the length of the home, overlooking the 30-meter infinity pool. This pool area is surrounded by lush greenery, gravel gardens, and lawn space, creating a serene, private oasis. Upstairs, the villa’s bedrooms continue the theme of openness and light. Each bedroom is designed as a personal sanctuary, featuring expansive windows, access to private terraces, and views of either the pool or the surrounding landscapes. The master suite is particularly impressive, with its own private balcony and a well-appointed ensuite bathroom, complete with a luxurious freestanding bathtub and stylish fixtures.
The outdoor areas of the property are equally inviting, with a landscaped solarium and a hammock area for enjoying the Mediterranean sun. There is an outdoor kitchen with a built-in BBQ, perfect for entertaining or simply enjoying the tranquillity of the surroundings. The thoughtful lighting design in the garden creates a warm, inviting ambiance as the sun sets, making this property a peaceful retreat at all times of day.
The property features many high-end finishes with porcelain stoneware flooring and PVC carpentry with a special foliate finish, equipped with thermal breaks and various window styles—hinged, tilt, and turn or sliding. Double-glazed windows enhance energy efficiency and comfort, while insulated aluminium slat blinds contribute to the home’s thermal and acoustic insulation. The main doors are fortified with a 4-point security lock for added peace of mind. The kitchen is fitted with sleek cabinetry, a quartz countertop, stainless steel sink, and a ceiling extractor. For year-round comfort, the villa is equipped with ducted air conditioning and a heat pump system, complemented by Climalit PVC windows for enhanced thermal insulation. Telecommunications installation including cable TV installation, intercom, radio and telephony and network and fibre optics, with sockets in living rooms, kitchens and Bedrooms. The outside terraces are finished with non-slip porcelain stoneware. The garden and outdoor areas are illuminated with soft, warm lighting and the outdoor kitchen has a built-in BBQ and sink.
Located just a short 10-minute drive from Moraira's pristine beaches and lively town centre, the villa offers the perfect blend of seclusion and accessibility. Moraira itself is known for its upscale dining options, boutique shopping, and the relaxed charm of a traditional Mediterranean village, making this home an ideal choice for those seeking both luxury and lifestyle.
LOCATION Moraira has been described as the "St Tropez" and "Capri" of the Costa Blanca, which is why it attracts property buyers worldwide. However, it maintains its charm, has avoided large-scale development, and maintains its allure for those who wish to purchase a property in a stunning location.
A picturesque small coastal town it has eight beaches including the blue flag beach of El Portet, a beach of fine sand with crystal clear turquoise waters, small and horseshoe shaped it is one of the most attractive areas in Moraira often compared to a Caribbean Bay.
The marina is an exclusive yacht haven with many facilities, including a restaurant. In addition to summer chiringuitos there are beach bars and beach clubs in Moraira including roof top chill-outs with international vibes where you could be in Ibiza or Miami.
Please note that for security reasons the map reference provided does not reflect the precise location of this property.
