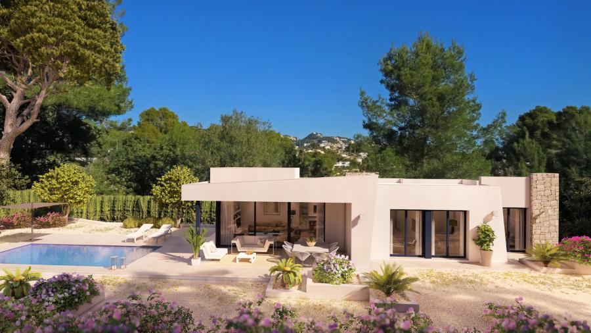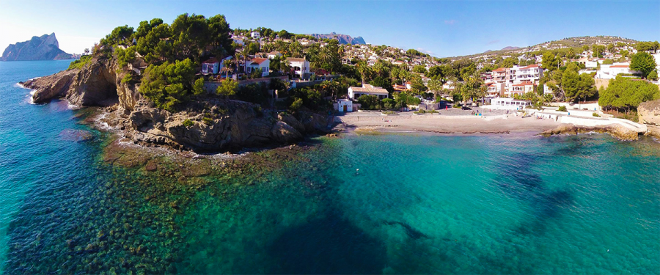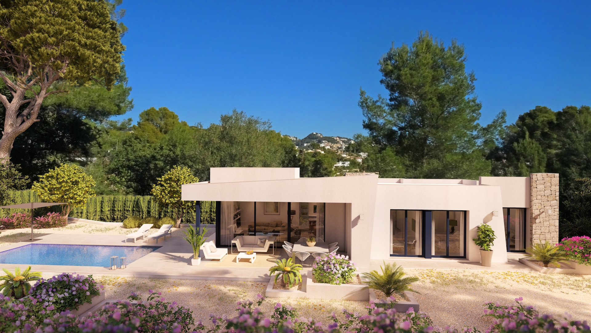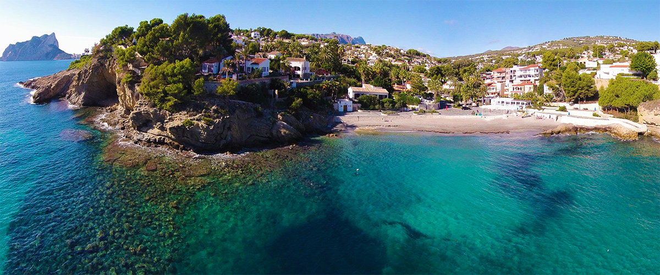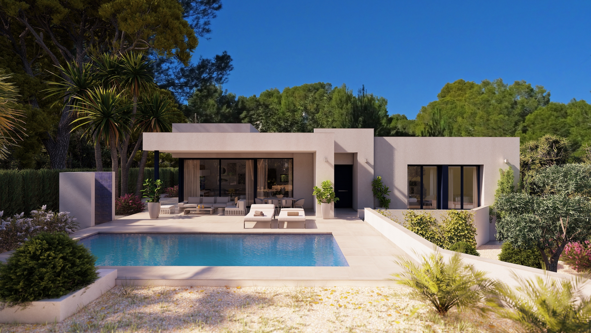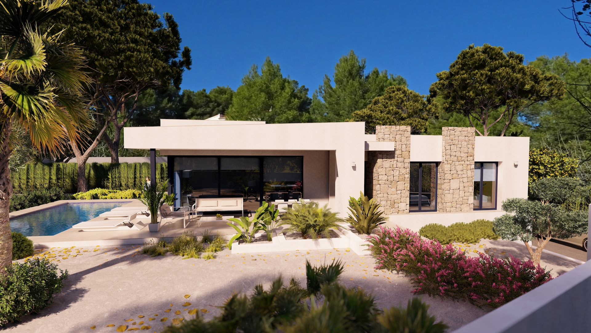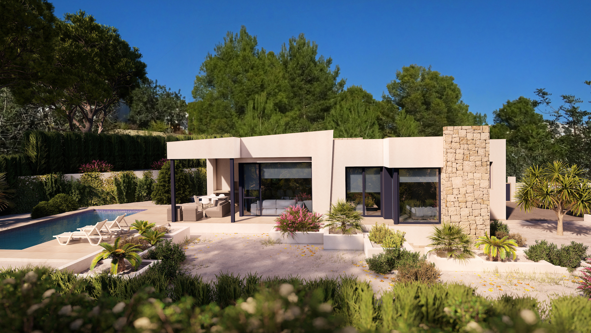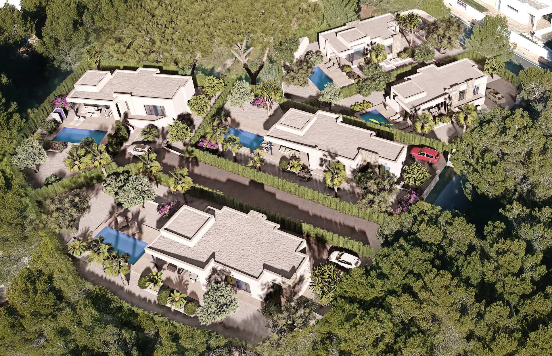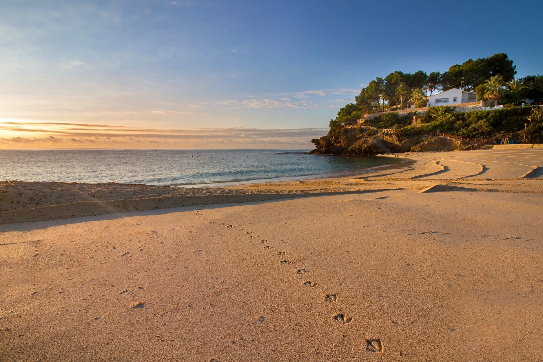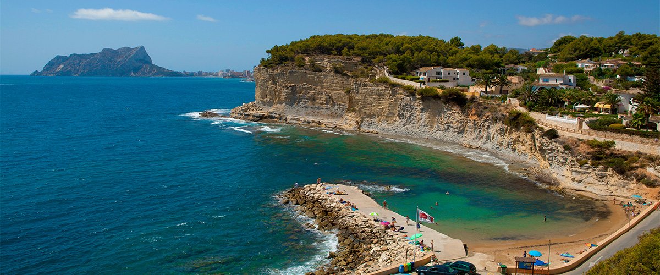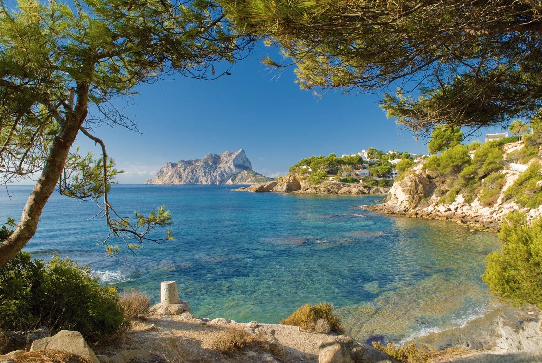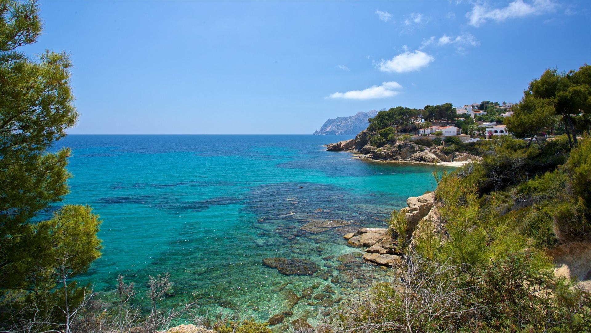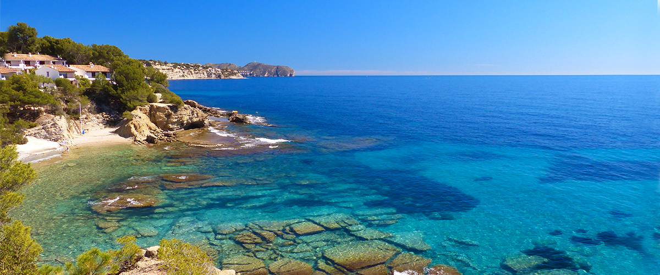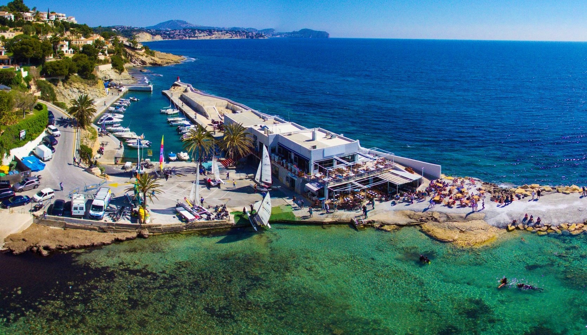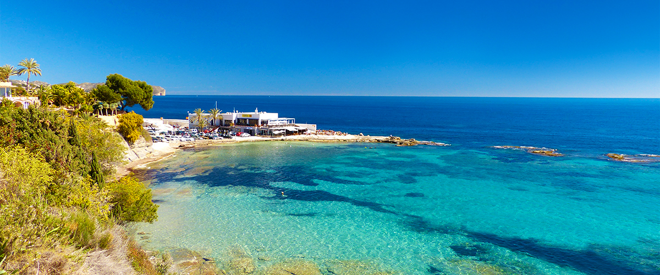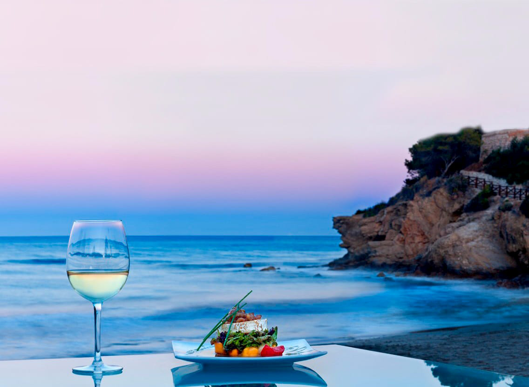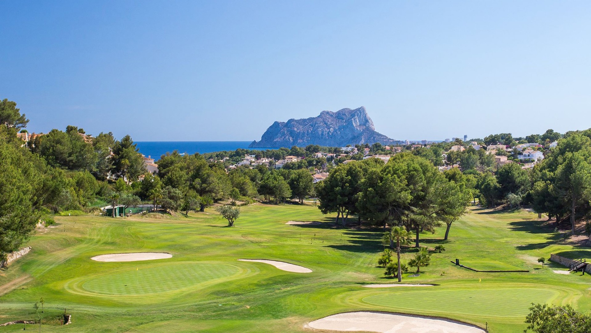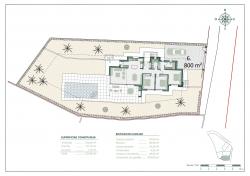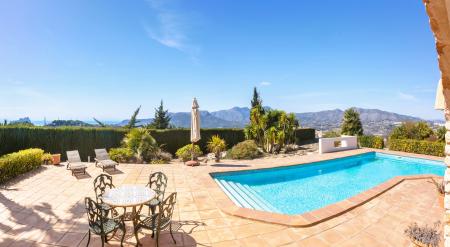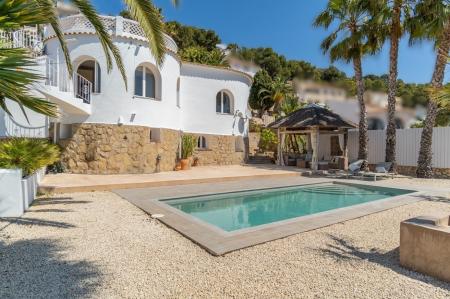PROPERTY AT A GLANCE Direct from a developer with over 40 years of constructing dream homes in the Costa Blanca this new build property is part of a new exclusive residential project to be built, consisting of only five stunning villas built to specification, unique and exclusive designs adapted to the architectural preferences and requirements of each individual client.
Located in an exclusive area of Benissa Costa with close proximity to some of the most attractive coves and beaches with a coastline that is an ecological walk with several stretches that you can travel practically all year round due to its climate.
The nearby Club Nautico Les Bassetes has 80 moorings and the international Blue Flag award which recognises the quality of the port and the services offered which includes bar, restaurant, sailing school, windsurf, catamaran, diving centre and nautical shop.
For golf lovers there is the Ifach golf course situated on a country estate with magnificent views of the sea and mountains.
Other plots available with prices starting from 690,000 Euros.
- South facing, Open views
- Private pool, Subaquatic LED spotlights, Pre-installation for heating
- Private Garden, BBQ area, Sun terrace
- Air conditioning, Underfloor heating
- Parking for two cars, possibility of installing a extra pergola
- Electronic door, Remote control
- Two access doors, Separate access for pedestrians
- Alarm preinstallation, Double glazing
- Thermal insulation, 10 year insurance
- 10 minute drive to the beach & all amenities
PROPERTY DETAILS Surrounded by nature and located very close to the Baladrar, Advocat and Fustera coves just 10 minutes from Calpe and Moraira. Distributed all in one floor, turning it into a practical and functional house.
From the entrance you get access to the hall, on the right side you have the daily area, where we can find the kitchen completely open to the dining room and living room from where you can directly access to the terrace, the outside porch and barbecue.
On the left side we get access to the night area distributed into 3 bedrooms. The master room which has an individual bathroom as well as a dressing room and the other two bedrooms which share a bathroom. In this side of the house there is also a laundry area.
On the exterior terrace we find the pool with a relaxing area to enjoy the sun or a dinner at the barbecue. As well as access to the garden areas.
Car parking
Outdoor parking area with the possibility of installing a pergola (extra).
Illumination
The spaces of your house enjoy natural light through the large windows. As well as a LED spotlight inside the whole house.
Heating
The heating system chosen for your home is an underfloor heating system which provides a distribution of heat adapted to the ideal needs of the human body.
Air conditioning
Air conditioning will operate through an air vent system, including individual AC conditioning for each room.
Ventilation
The housing ventilation system works with a mechanical extraction of indoor air through ducts from the kitchen and bathrooms up to the rooftop chimney.
Acoustics
We have especially taken care of the sound insulation incorporated in each of the constructive solutions of your home so that you enjoy a good level of comfort in each room. Complying with the Technical Building Code, Basic Document of Protection against Noise and Safety of Use and Accessibility.
Interior distribution
The interior distribution is partitioned by a sinner sheet of 9cm ceramic brick. Inside the partitions between bedrooms thermoclay blocks are placed to isolate noise.
Glazing
Double glazing featuring a CLIMALIT type air chamber providing solar control and low emissivity.
Exterior carpentry
The carpentries consist of lacquered aluminum from first brands with thermal break and folding or tilt-and-turn opening according to cases in bedroom and living room windows. As well as motorized blinds in all bedrooms.
Kitchen
Modern kitchen featuring laminated doors combined with smooth white-lacquered doors including drawers with stoppers and Silestone countertops on white.
Included goods: oven, microwave, vitro-ceramic hob, extraction hood, paneling fridge and paneling dishwasher.
Bathrooms
Bathrooms with Roca toilets, “The Square” models. Also Roca “Victoria” vanity basins including mirror with integrated LED light.
Shower trays will have the same finish as the house floor (non-slip) and a fixed glass handle.
Plumbing and Sanitary
The installation of hot and cold water with conduits in recessed pipes made according to current regulations, with hot water return circuit, general stopcock and independent cutting keys in each bathroom. Faucet for washbasin with mixer from first brands with a black finish and an automatic drain system as well as for shower with thermostatic mixer from first brands and black finish. Dirty water purification system by total oxidation according to regulations.
Electricity
The electrical system is built and equipped with electrical mechanisms in compliance with the Low Voltage Electrotechnical Regulations and the rules of the Supply Company.
Telecommunications
There is TV outlets in the living room and in all the bedrooms. Set up for internet connection. As well as an electronic doorbell.
Alarm
Alarm preinstallation.
Ceramic flooring
Tile flooring of rectified porcelain stoneware with first qualities in a 90 x 90 cm format, with the same interior and exterior design. On the exterior it will be the same but including the non-slip feature.
Tiled
White coating KITCHEN and BATHROOM walls with top quality ceramic.
Paintings
Smooth plastic paint in vertical and horizontal white walls.
Interior carpentry
Security gate at the entrance from first qualities, housing with fence provided including anti-lever anchors for fixing to the partition, safety hinges, safety lock and a lacquered aluminum finish according to technical project. The rest of the interior doors follow the general aesthetics of your home, with smooth white-lacquered doors having hidden hinges this way creating a clean, elegant and timeless space (2,40m high).
Wardrobes
The built-in wardrobes have sliding doors and are lined inside featuring a luggage compartment, shelves and hanging bar.
Insulations
We will achieve thermal insulation for the floor of the house by placing homologated insulating plates made with extruded polystyrene on floor slabs and coating by means of a self-leveling concrete layer as a previous step to the plaster.
Also there will be thermal insulation in terraces on housing by placing extruded polystyrene insulating plates on EPD type rubber waterproofing sheet. The insulation in exterior walls is accomplished by placing the interior of extruded polystyrene insulation boards according to project.
10 year insurance
The house has an Insurance that guarantees for a period of 10 years the damages produced in the house due to defects that have their origin or affect the foundation and structure of the building and compromise its resistance and safety.
LOCATION Benissa is situated just off the AP7 motorway and N332 and stretches down to the coast. It is approximately a ninety minute drive from Valencia and one hour from Alicante. Benissa is one of the oldest towns on the Costa Blanca. Different discoveries suggest that there was prehistoric activity in Benissa, as evidenced by the three cave paintings in Pinos district. Old coins and amphorae indicate that the Romans too passed through this region. The origin of the place name Benissa, ‘Beni-Issa’, is considered to be the Arabic for “sons of Issa”, the name of a tribe. Benissa has a rich legacy of monuments. A landscape full of contrasts, an atmosphere filled with history. Walking through the old quarter of Benissa, perfectly preserved, you will discover a life-sized museum – cobbled streets, walls built hundreds of years ago and manor houses which transport you back to medieval times. In the heart of Benissa Old Town you will find an attractive selection of supermarkets, shops and boutiques as well as the Cathedral of the Marina Alta which dominates the town square with its palm trees and children’s playground. Market day in Benissa is on a Saturday.
Benissa has approximately four kilometres of coastline and four main beaches which are the Cala Lobella, Baladrar, La Fustera and Cala Pinet.
To the north of Benissa, in Moraira, there are further smaller beaches whilst Calpe a thriving and modern town to the south has long golden sandy beaches with a promenades, a fantastic choice of restaurants including Michelin-star recommended plus marinas and trendy bars and clubs.
Benissa also has fabulous sporting facilities. There is a 9 hole par 60 golf course, a number of tennis clubs and a fabulous sports centre with full size football pitch, Olympic size indoor swimming pool which is open all year, gymnasium, badminton courts, padel tennis etc.
The local Spanish schools, both primary and secondary, have children from all nationalities but if you prefer but there are International schools located a short drive away who provide a private bus service.
Please note that for security reasons the map reference provided does not reflect the precise location of this property.
-
Tenure
Freehold
