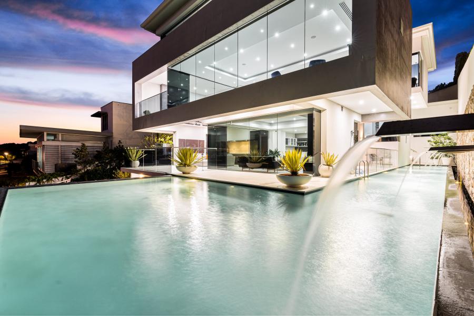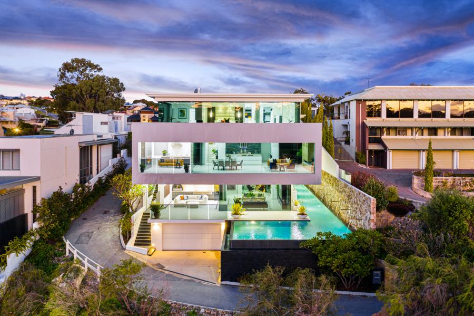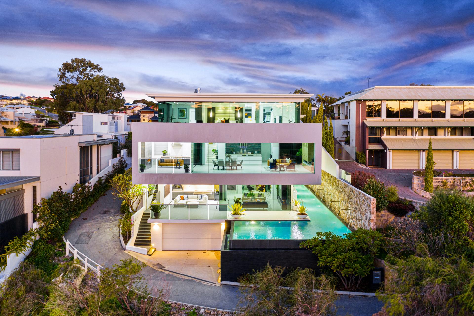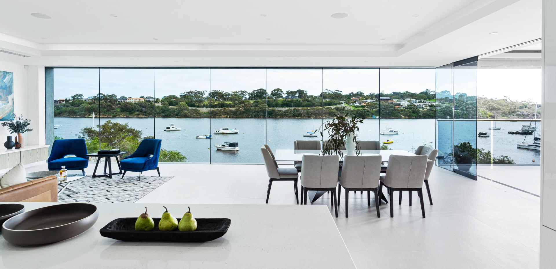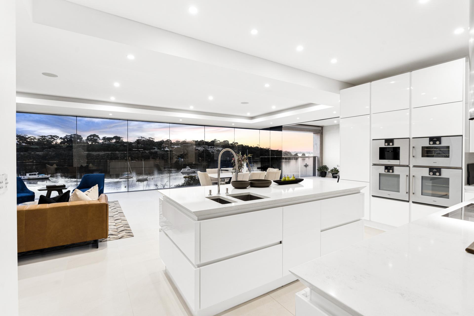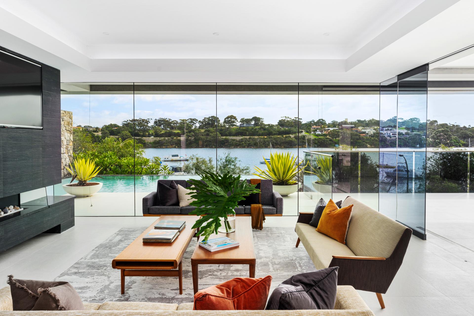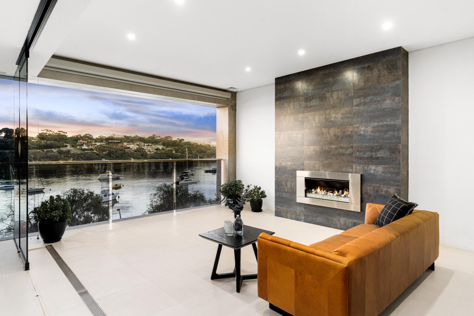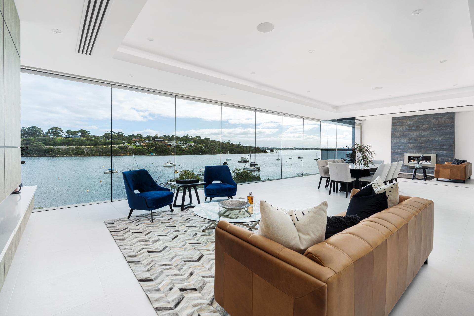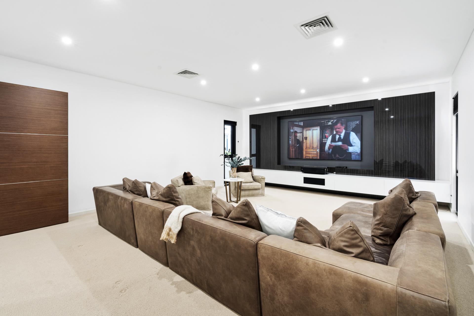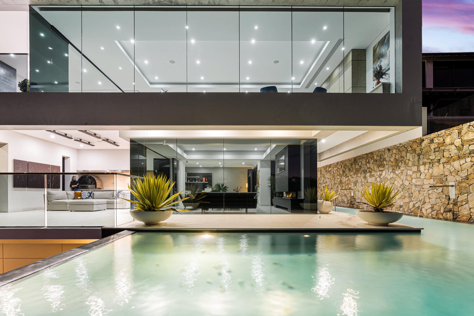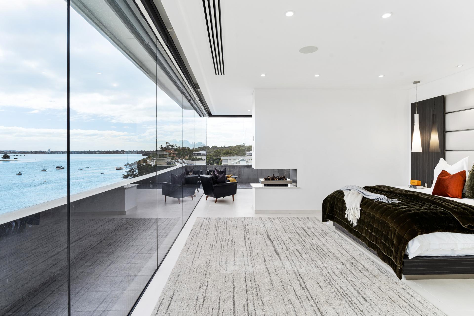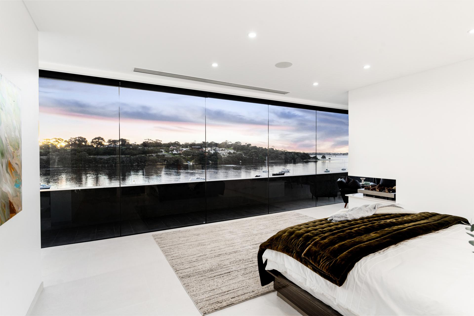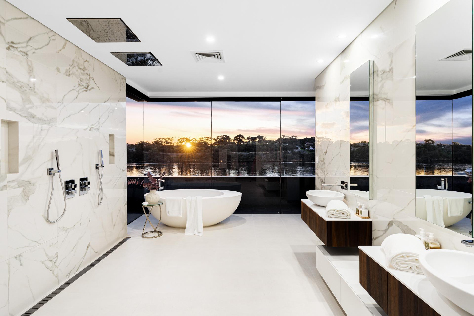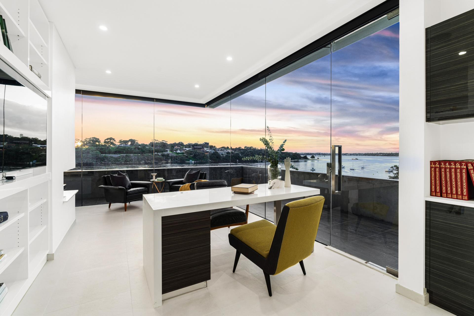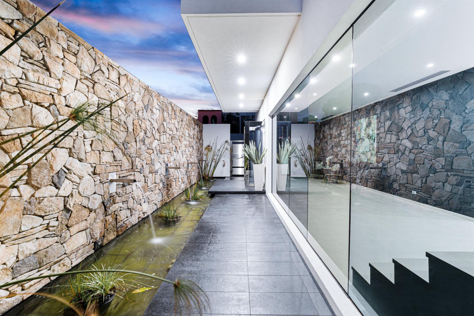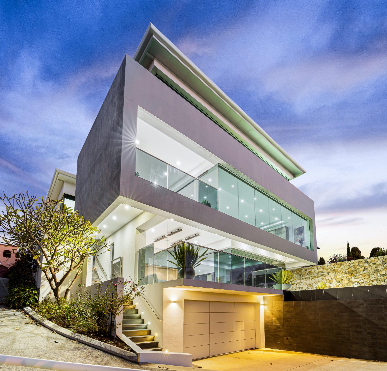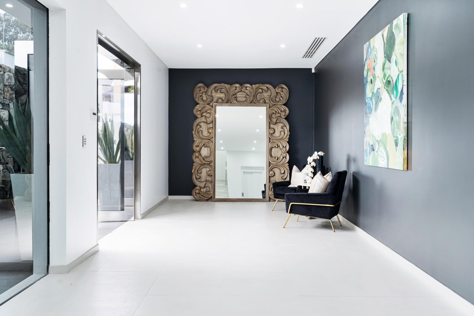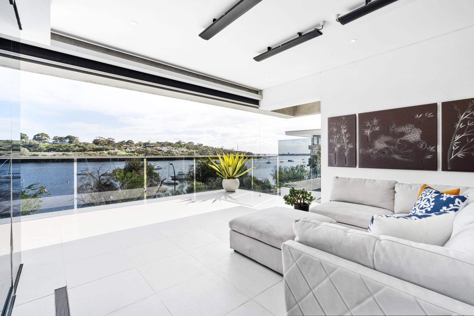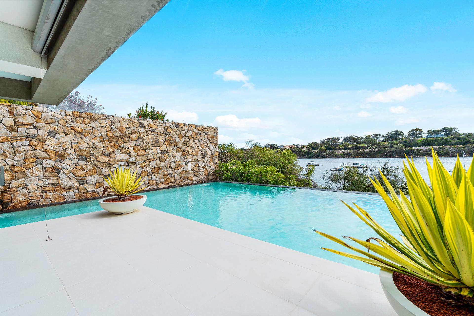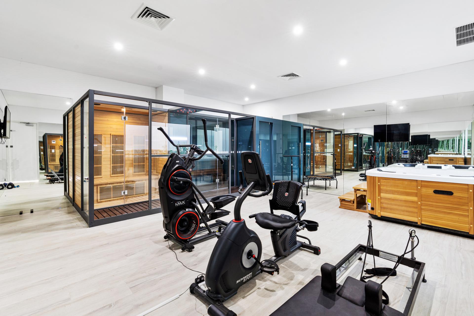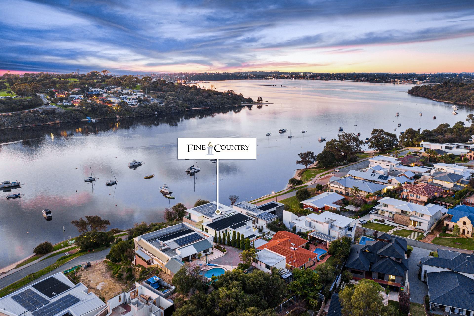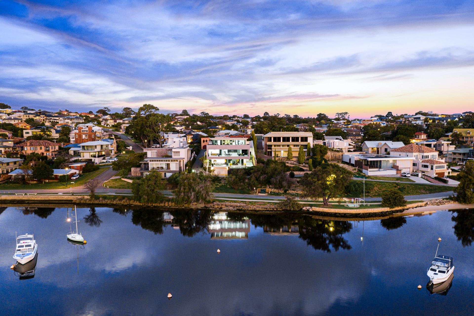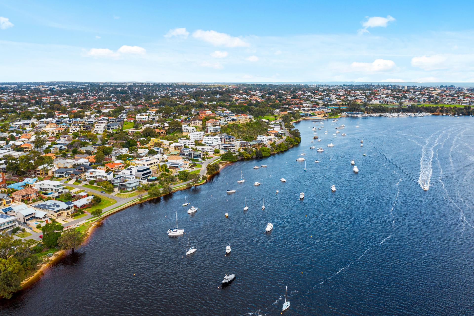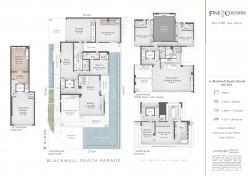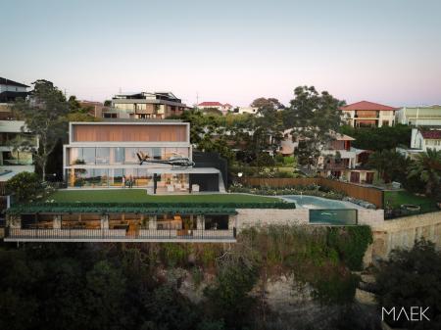Occupying one of the area’s most prestigious and sought-after enclaves just footsteps from water’s edge and where breathtaking panoramic river views stretch from Fremantle all the way to Claremont and with Mosman Park in between, this architectural stunner of a custom-built 5 bedroom 4 bathroom residence flawlessly combines four levels of unrivalled modern quality with sheer spaciousness and iconic distinction, on its way to truly being one of Perth’s best homes.
- 'Waterside'
- Lap pool
- Northerly Orientation
- Striking Architecture
- Panoramic Views
- Gym
- Cinema Room
- Lift access to all floors
- Full floor master suite & retreat
- 1033m2 property
Built entirely by solid concrete formwork and boasting a front, but private, position off the main street, this awe-inspiring property is afforded lift access to every single floor and half-floor, starting from the under-croft where an extra-large remote-controlled double lock-up garage is impeccably tiled, has a bin/store room and enjoys a handy internal shopper’s entry door. The basement just above features a stunning marble-tiled feature wall within its lobby, as well as a striking pivot door that reveals a massive cellar and tasting room with built-in wine racking, a stone bar and splashbacks, a Vintec drinks fridge for chilling and ample storage options – the latter a common theme throughout this very expansive floor plan.
The lower-ground level completes the first part of the layout and plays host to a tiled open-plan family lounge and sitting room with a recessed ceiling, an open fireplace, a stone bar with an ice machine, another Vintec drinks fridge, a mesmerising river vista of the floating yachts and bi-fold doors extending out to the massive infinity lap pool, its multiple water fountains and another spectacular rock feature wall. Full-height windows and more bi-fold doors seamlessly link the internal space to a tiled entertaining alfresco with its own slice of the view (and pool), a Ferguson pizza oven, a stainless-steel Ferguson barbecue/wok/char grill/hotplate combination, an integrated commercial range hood, a sink, stone bench tops, electric blinds and heat strips for those chilly winter months.
Moving up to the ground level, a huge tiled entry gallery features double reverse pivot doors next to a pond and “front” courtyard that is gated at both ends for peace of mind. A fully-tiled powder room can also be found near here, as can a massive laundry with sleek white cabinetry, plenty of storage, sparkling stone bench tops and splashbacks, internal hanging space, sensor lights, access out to a breezeway/alcove and internal shopper’s entry from a second remote-controlled double lock-up garage with even more storage and a door leading into the gymnasium – or potential fifth bedroom – with its own current spa, sauna, steam-room, powder room, river outlook and pool views and access. A commodious fourth or “guest” bedroom suite on this floor plays host to more immaculate tiling, a splendid pool aspect to wake up to, stylish bedside pendant light fittings, a walk-in wardrobe and a fully-tiled ensuite that comprises of a walk-in rain shower, a floating toilet, heat lamps and a sleek vanity.
The two middle split-levels are where all of the action happens – a tiled open-plan living, dining and kitchen area where most of your casual time will be spent admiring another open fireplace, custom cabinetry, a recessed ceiling, electric blinds, more full-height windows and a picture-postcard panorama of the river, the Swan Yacht Club, Mosman Park across the water reflections and the pool down below. Bi-fold doors link the space to a second alfresco – or entertaining loggia – with its own fireplace and electric blinds, an outdoor stone kitchen, a stainless-steel Ferguson barbecue (with a char grill and hotplate) and an exemplary Swan River backdrop like no other. The kitchen alone will capture the resident chef’s imagination with its over-sized scullery and cool room around the corner.
Up a few steps, the main minor sleeping quarters consist of a fully-tiled powder room, large tiled second and third bedrooms with built-in robes, built-in computer desks, river views and fully-tiled ensuite bathrooms (with walk-in rain showers, toilets, vanities and heat lamps) and a giant carpeted theatre room, hidden behind an amazing pivot door. The piece de resistance is on the top floor though where a magical master wing sits all alone and boasts a central fireplace warming both the bedroom suite and the adjacent study/office/parent’s retreat, a sublime two-way walk-in robe-come-dressing room with a mirrored make-up nook, the best vista of all from a 41sqm (approx.) wraparound riverfront balcony and a deluxe, open, fully-tiled ensuite bathroom – dual ceiling-mounted rain showers, free-standing bathtub, separate twin “his and hers” vanities, bidet, toilet and all. There really isn’t anything else quite like it.
Exclusive design features aside, this luxurious riverside abode impressively finds itself nestled only footsteps away from lush parklands on the waterfront, Point Walter Golf Course, cafes, local eateries, community sporting facilities, Santa Maria College and the opportunity to partake in exciting water sports and recreational activities near the Point Walter Jetty. Throw in a very close proximity to other excellent educational facilities, shopping, public transport and the heart of Fremantle town and you have yourself a prime location that simply cannot be matched. Something special awaits you here – and you have to see it all for yourself to believe it!
Other features include, but are not limited to;
Soaring high 2.9-metre ceilings to the middle floors
Quality timber-look floor tiles
Poolside lounge/relaxation area off the sitting room on Level 3
Stone kitchen bench tops with tiled splashbacks and double sinks
Gaggenau hotplate, stunning twin Falmec range hoods, double Gaggenau ovens, a Gaggenau coffee machine, a Gaggenau warmed and an integrated dishwasher of the same brand in the kitchen
Over-sized scullery with stone bench tops and splashbacks, a double-width Blanco Steelart sink, an integrated Gaggenau microwave, sleek white cabinetry, heaps of storage and a cool room
Tiled top-floor retreat/office with custom storage and riverfront-balcony access
Custom master-suite bedhead and lighting
Walk-in “drop zone” or storeroom on the top master floor
Full-height windows throughout – including within the master suite
Ducted reverse-cycle air-conditioning
Surround-sound system with integrated indoor and outdoor audio speakers
Security-alarm system
CCTV security cameras
A/V intercom system
Feature down lighting
Quality glass balustrading
Quality Clipsal Saturn Series light/power switches
Quality tap fittings throughout
Feature shadow-line ceiling cornices
Loads of extra driveway parking space
Large 758sqm (approx.) block size with a stunning north-facing frontage
835sqm (approx.) of total internal living area
198sqm (approx.) of external area
1,033sqm (approx.) of total living space – inside and out
