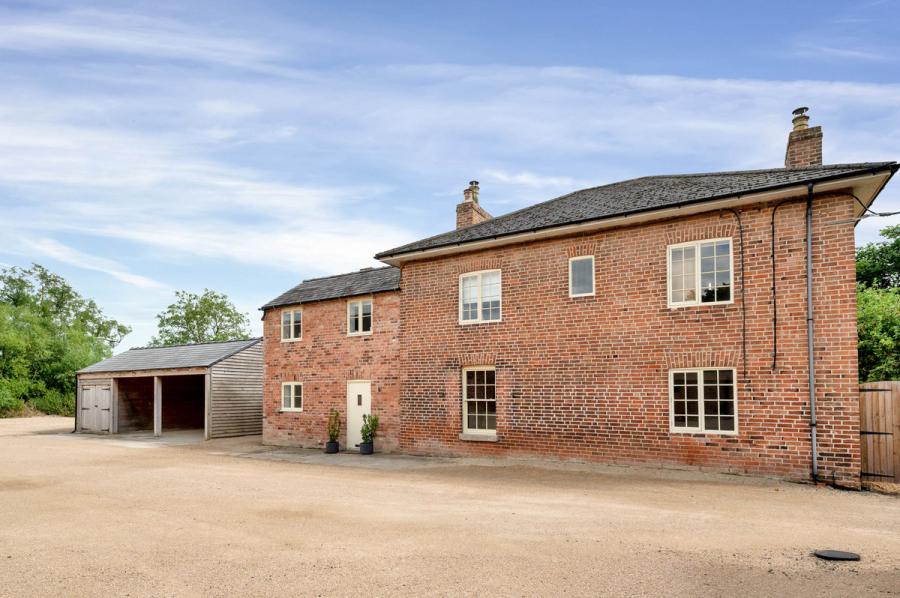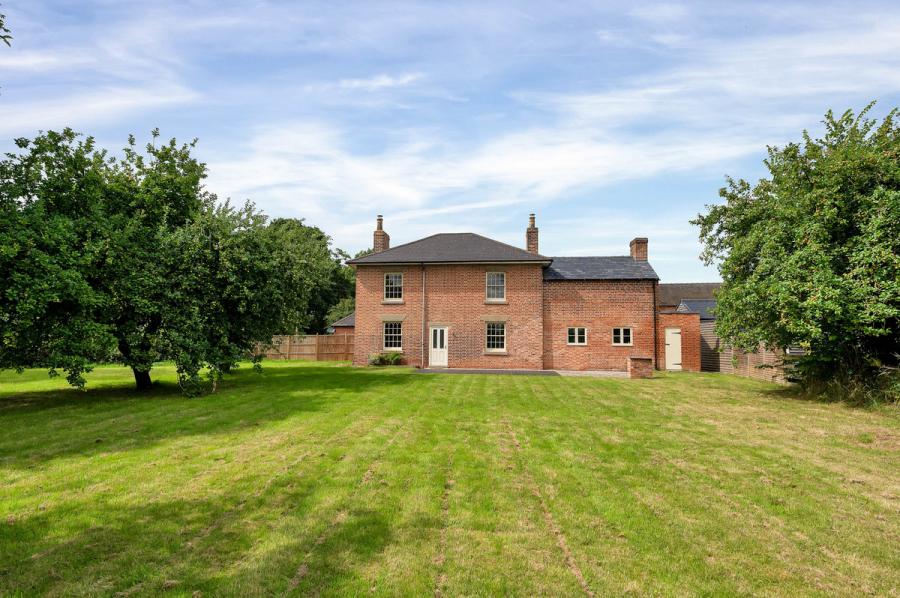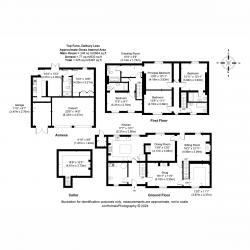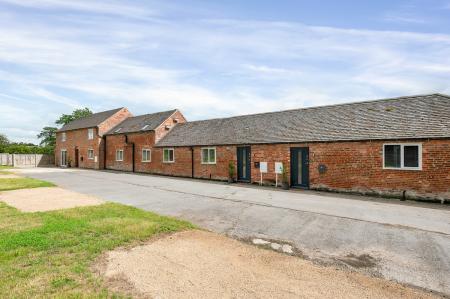- WATCH FULL VIDEO TOUR
- For Sale With No Upward Chain
- Stunning Grade II Listed 18th-Century Farmhouse, Meticulously Restored for Modern Luxury While Retaining Original Charm
- Spacious Main Residence Spanning 3,497 Sq.Ft. With 3 Receptions, Four Generously Sized Bedrooms
- Includes a Charming One-Bedroom Annexe, Ideal for Guests or Extended Family Accommodation
- Potential for Multi-Generational Living or Investment Opportunities
- Timber-Framed Garage, Carport, And A Large 3,690 Sq.Ft. Steel Portal-Framed Barn
- 7.8 Acres of Pastureland, Perfect for Equestrian Pursuits, with the Option to Acquire an Adjoining 49.5 Acres
Welcome to Top Farm, an exquisite retreat nestled in the idyllic countryside near the coveted village of Dalbury Lees, perfectly positioned within the locally renowned Golden Triangle. This remarkable Grade II listed 18th-century farmhouse has been meticulously restored to offer a seamless blend of historic charm and contemporary luxury. The property spans an impressive 3,497 sq.ft, boasts four generously sized bedrooms and a delightful one-bedroom annexe, ideal for guests or extended family. The property has been renovated to the highest standards, featuring elegant oak doors, limestone tiles, and engineered oak flooring, all while preserving its many original period features.
The property is further complemented by a timber-framed garage and carport, alongside a substantial 3,690 sq.ft. steel portal-framed barn. Situated on 7.8 acres of lush, pastoral land, the property is perfect for equestrian pursuits or simply soaking in the tranquil landscape. Additionally, there is the rare opportunity to acquire an adjoining 49.5 acres of pasture land, offering even greater possibilities for this exceptional countryside estate.
Ground Floor
Upon entering, you are greeted by a grand reception hallway, where an elegant oak and glass balustrade staircase ascends to the first floor. This welcoming space also provides access to a utility and guest cloakroom, a breakfast kitchen, and a family room.
The breakfast kitchen is a chef's delight, featuring sleek gloss handleless cabinetry, topped with luxurious quartz countertops, and a large stainless steel sink. The space is enhanced by feature smoked glass wall cupboards and an island unit with ample storage. High-end integrated appliances include a two-oven Range-master cooker with grill and electric hob, a microwave oven, a dishwasher, and a wine cooler. The kitchen seamlessly blends modern convenience with character, highlighted by exposed oak beams and a lintel over the range cooker. Large windows offer picturesque views of the garden, flooding the space with natural light.
A doorway from the kitchen leads into the formal dining room, where engineered oak flooring and a cosy wood-burning stove create an inviting atmosphere. An elegant sash window frames views of the garden. An oak door from the dining room opens into a well-proportioned sitting room, featuring another wood-burning stove, a glazed door, and a window overlooking the garden. This room also houses a second staircase leading to the first floor and an oak door that connects to the family room.
The family room boasts high ceilings with exposed beams, centred around a charming wood-burning stove. An oak door leads to a half cellar/pantry with original stone thralls, and another door returns you to the reception hallway, enhancing the home's modern flow while preserving its historic character.
First Floor
Top Farm offers the convenience of two staircases, enhancing the flow and accessibility of this luxurious home. The first staircase ascends from the reception hallway to a landing with a spacious storage cupboard and access to two beautifully appointed bedrooms. The first bedroom is generously sized and features a private en suite bathroom. The second bedroom serves as an impressive principal suite, complete with a dressing area and an en suite bathroom. This suite boasts breath-taking views over the surrounding countryside and has a door leading to the second landing.
The second landing, accessed via a staircase from the ground floor sitting room, also features a storage cupboard and provides access to two additional well-proportioned bedrooms. One of these bedrooms includes its own en suite bathroom, while the other is served by a stylish family bathroom. This thoughtful layout offers both privacy and luxury, making Top Farm a truly exceptional residence.
Outside
As you approach Top Farm, you are greeted by wooden entrance gates that open into a spacious courtyard, providing a grand entrance to the residence, carport, garage, and charming annexe.
This expansive courtyard offers exceptional versatility, with ample parking and direct access to the 7.8 acres of pasture land and the impressive 3,690 sq.ft. steel portal-framed barn, perfect for equestrian enthusiasts or those with livestock. Additionally, there is a rare opportunity to acquire an additional 49.5 acres of surrounding land.
To the rear of the property, a large decked and paved patio area awaits, ideal for relaxation, alfresco dining, or entertaining amidst the serene landscape. This patio extends to a generous lawned garden, adorned with mature fruit trees and enjoying a desirable southerly aspect with views over the pasture land included in the sale.
Adjacent to the property, an oak-framed double bay carport with an adjoining garage offers further convenience. To the rear of this structure lies a beautifully appointed one-bedroom annexe, enhancing the versatility of Top Farm’s accommodations. This thoughtfully designed space provides an ideal retreat for guests or extended family, adding yet another layer to this exceptional property.
Annexe
The annexe at Top Farm offers an ideal layout for independent living, creating a versatile space. The fully fitted living kitchen is equipped with appliances including an induction hob, oven, integrated slimline dishwasher, and a utility cupboard with space for a freestanding washing machine. The bright and airy living area features elegant French doors that open onto a private patio, offering picturesque views of the adjoining 10 acres of pasture land.
From the living area, a lobby leads to a well-appointed shower room and a bedroom, complete with fitted wardrobes, a chest of drawers, and a charming vanity area. This thoughtfully crafted annexe provides a perfect blend of comfort and convenience, making it an exceptional addition to this property.
Local Area
Dalbury Lees is a picturesque village just a few miles east of Derby, offering residents a tranquil, idyllic setting with a charming award-winning village pub (an approximate 10 minutes walk). The nearby Long Lane CofE Primary School, is just a 5-minute drive away. The nearby suburb of Mickleover and the village of Etwall provide excellent educational facilities, convenience stores, a supermarket, doctors’ and dental surgeries, a public library, and a selection of pubs and restaurants, ensuring residents have access to essential services close to home. For a broader array of shopping and entertainment, the vibrant city of Derby is just 15 minutes away, with Ashbourne also a short drive away. Dalbury Lees is exceptionally well-connected, with easy access to major road links via the A38, A50, and A52, facilitating seamless travel to East Midlands conurbations and beyond. The Property is ideally located just 10 minutes from Derby High School and the Old Vicarage School, and 25 minutes from Repton School. Mainline rail links at Derby (less than 15 minutes by car), Lichfield Trent Valley, and East Midlands Parkway offer fast connections to London, while Nottingham East Midlands Airport and Birmingham Airport are both within easy reach for international travel.
Information
Information
Services: Mains water and electricity supplied to the home. Heating is via individual electric boilers serving each barn. There is a shared Klargester private water treatment drainage system connected to the properties
Local Authority: South Derbyshire District Council
Tax Band: F
EPC Rating: E
Tenure: Freehold
Rights Of Way: There is a public footpath which crosses the courtyard and continues across the pasture land.
Viewing Arrangements: Strictly via the vendors sole agents Fine & Country.
Please contact Anthony Taylor for more information.
-
Council Tax Band
D -
Tenure
Freehold
Mortgage Calculator
Stamp Duty Calculator
England & Northern Ireland - Stamp Duty Land Tax (SDLT) calculation for completions from 1 October 2021 onwards. All calculations applicable to UK residents only.
EPC
































