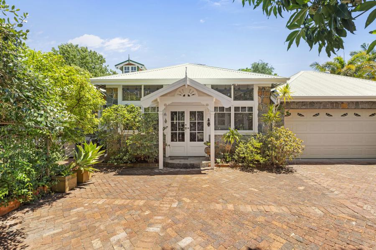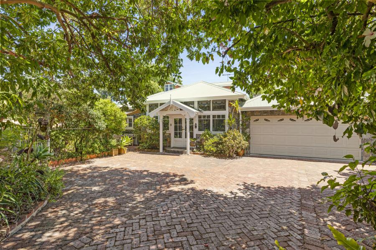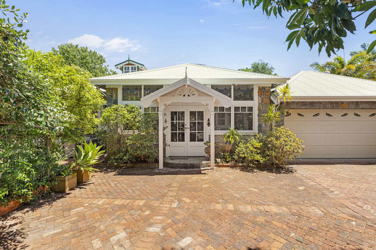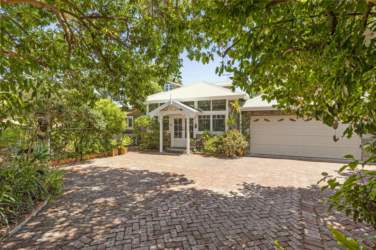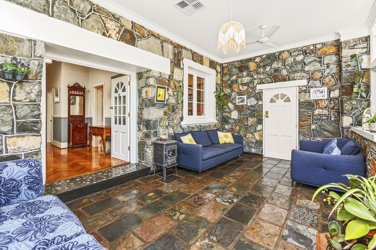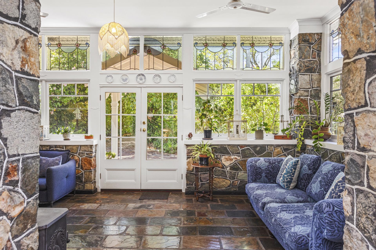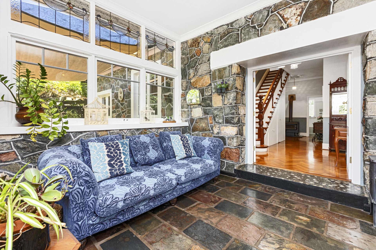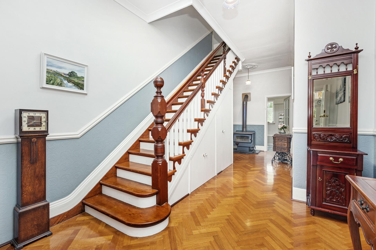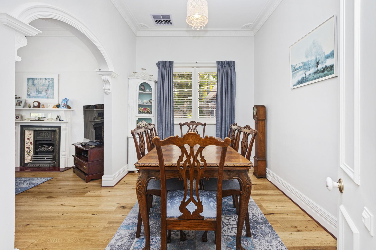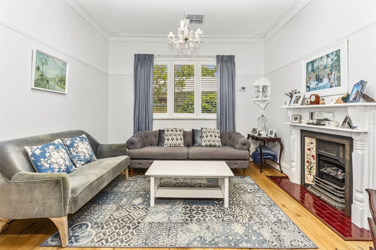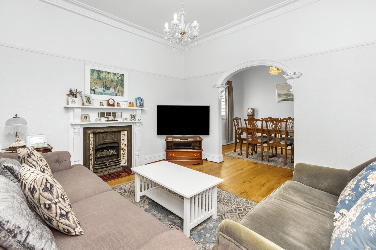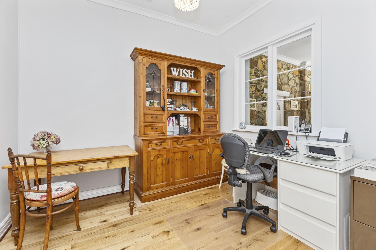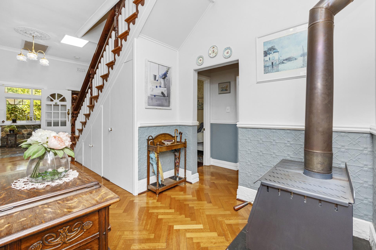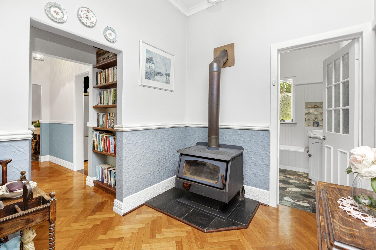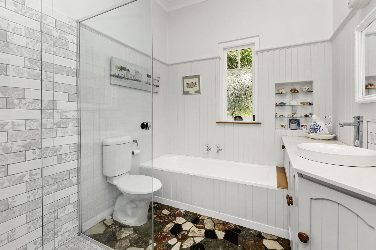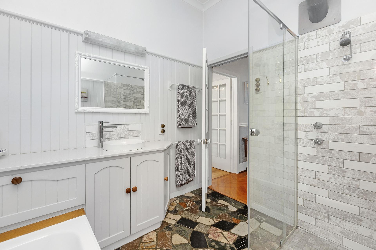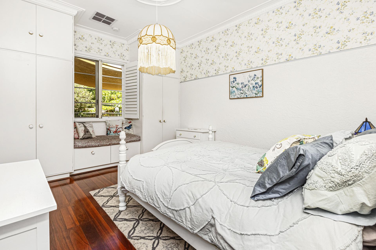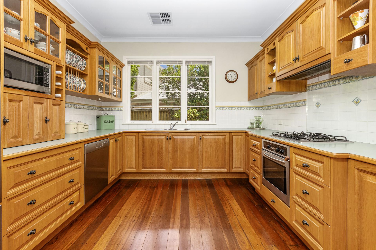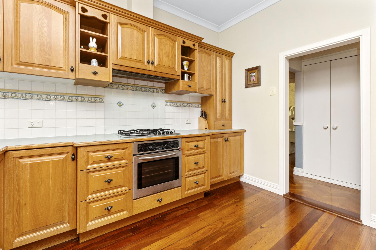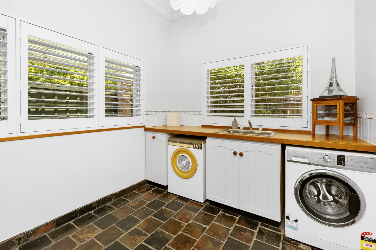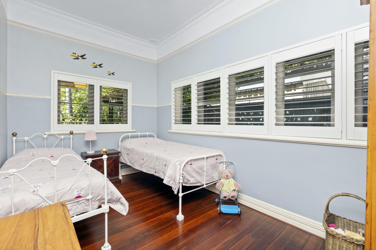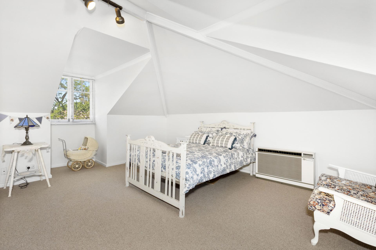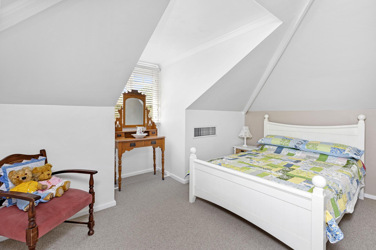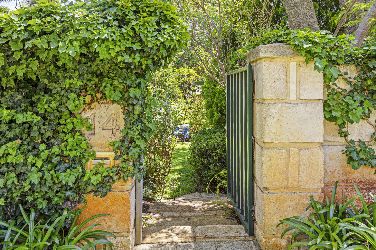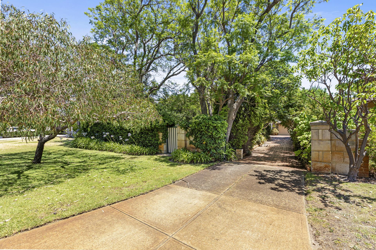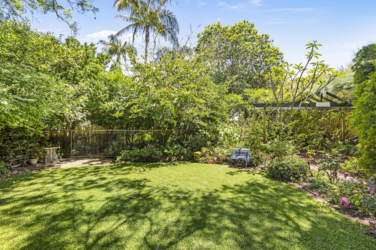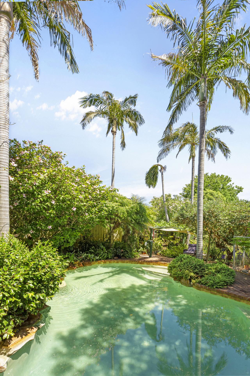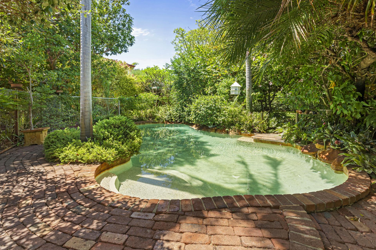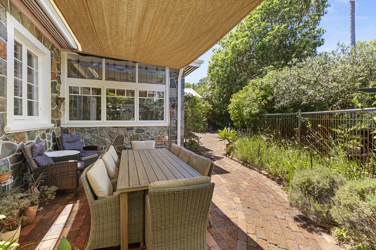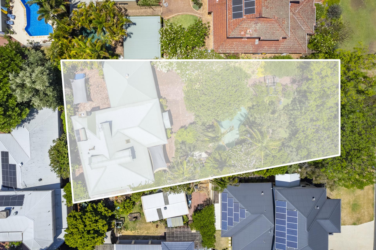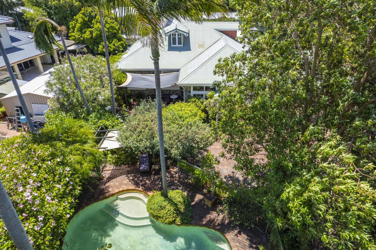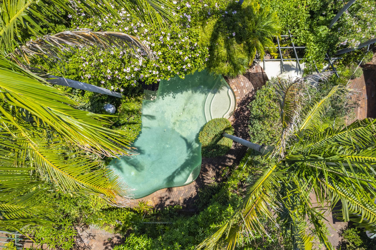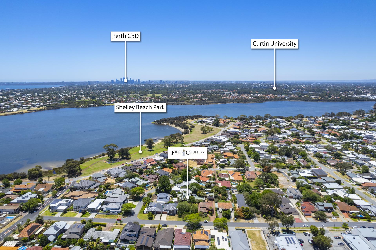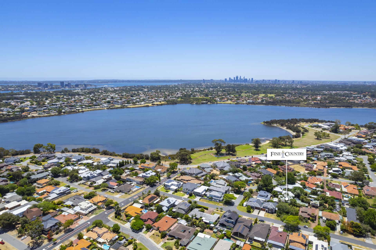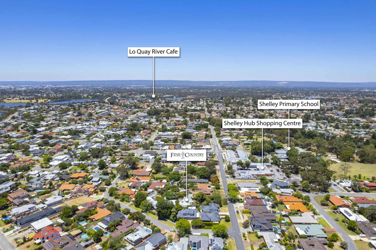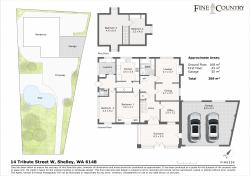OPPORTUNITY AWAITS, DECIDE WHAT SUITS YOUR NEEDS WITH MULTIPLE OPTIONS FOR THE FUTURE
Nestled on the fringe of Shelley Beach Park and Foreshore, a stone's throw from calming waters, a truly enchanting abode awaits - A home that transcends time and beckons with a tale of craftsmanship and character.
Tucked away from the street behind gates and lush gardens, this unique cottage-style property is a true hidden gem, positioned a mere 20 minutes from the city, 5 minutes to Rossmoyne Senior High School, and a moment from Shelley Primary School.
With the potential for expansion on the generous 1,031 sqm footprint, subdivision, and development, this residence stands not just as a beautiful home but as a canvas for dreams to unfold.
An extended brick-paved driveway unfolds a sense of wonder. Lush gardens cradle the path, casting a spell that transports you into a fairy tale secret garden. The front yard unfolds as a picturesque expanse, graced by the beauty of rolling green lawns that stretch like a welcoming carpet, presenting a private lagoon-style pool cocooned by verdant trees and towering palms, creating a tropical oasis in the heart of suburbia.
The house reveals itself with absolute grace. Originally designed and built in the 1940s, the exterior showcases meticulous stonework reminiscent of an era when each brick laid told a story. White timber-framed windows offer glimpses into a bygone time and are a testament to its architectural elegance and craftsmanship.
The entrance, framed by double doors, invites you to step into a world where every detail has been crafted with love and care. Prepare to be captivated by the craftsman-style charm that abounds. Welcoming you inside is a light-drenched sunroom enhanced with slate flooring and complimentary stone walls.
Timber flooring and meticulous attention to detail guide you throughout the lower level and intertwine seamlessly with soaring ceilings, ornate cornices, pattern-pressed wainscoting, timeless chandeliers, and character-filled ceiling roses that captivate your imagination from every angle.
The U-shaped kitchen, a true culinary haven, welcomes you into its embrace. Timber cabinets provide not only ample storage but also exude a natural charm that enhances the overall ambience. The wrap-around countertops offer a vast workspace for preparing meals, cooking appliances include a gas cooktop and an electric oven.
At the heart of the living space downstairs, a central wood fireplace stands as both a functional focal point and an irresistible invitation to envelop yourself in its radiant warmth during the cooler months of the year.
The family living areas, crowned with lofty ceilings, and graced by classic chandeliers, set the stage for memorable moments and cosy gatherings, creating a warm and inviting atmosphere that envelops everyone in a sense of togetherness. Enhanced with its own fireplace, the family lounge beckons, adjacent to this, the dining room awaits. The elegant ambience encourages the laughter of shared stories and the clinking of glasses, turning each meal into an occasion.
The staircase, a piece of art itself, leads to the upper floor while concealing storage beneath its elegant frame. Venture upstairs to find two grand bedrooms, each a sanctuary of comfort. Carpeted floors, angled ceilings, and large windows capture the essence of tranquillity. Downstairs, two more bedrooms beckon, both with timber flooring, one with plantation shutters and a bay window that creates a delightful reading nook.
The family bathroom is a sanctuary of sophistication with distinctive stone flooring, complemented by the timeless elegance of white timber panels, a single vanity with storage, a bath, and a corner shower featuring a frameless glass screen that adds a modern touch while maintaining an air of understated luxury. Every element within this space harmonises beautifully while also creating a functional family space for the early morning rush. For additional convenience, a powder room is positioned nearby.
This home is more than a property; it's a living testament to the craftsmanship of yesteryears.
SCHOOL CATCHMENT:
Shelley Primary School (0.2 km)
Rossmoyne Senior High School (2.3 km)
NOTABLE FEATURES:
* New Reverse cycle air-conditioning throughout installed in 2023
* Sunroom with ceiling fan
* Reticulated gardens
DEVELOPMENT POTENTIAL:
* All development options are subject to buyer's enquiries and relevant STCA
* Land: 1,032sqm (approx)
* Zoned R30
* 18.1m Frontage (approx)
* Option to subdivide the entire block into three lots (STCA)
* Option to keep the home and sub-divide or develop the front garden area (STCA)
* Option to keep the stunning existing home and live on a beautiful big block
