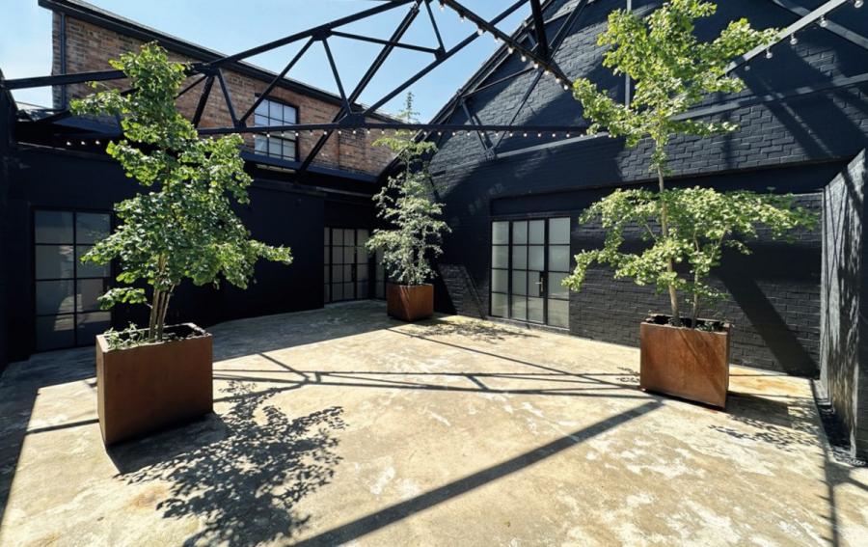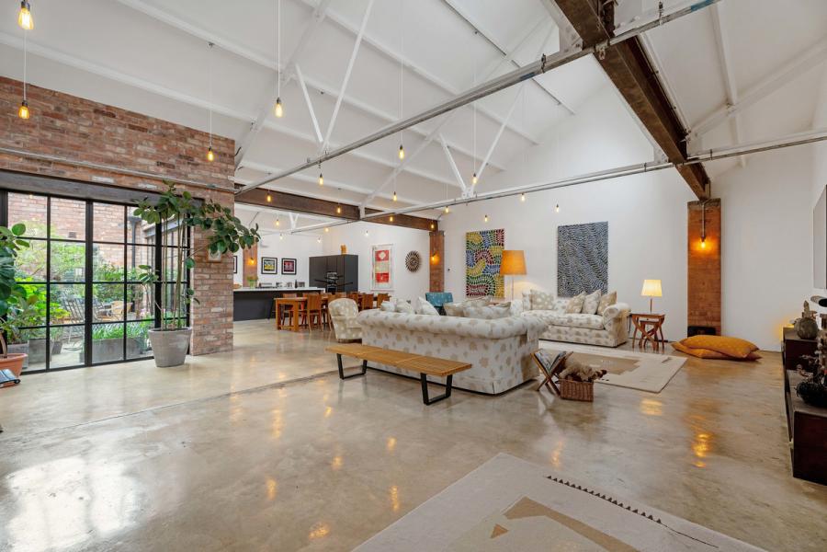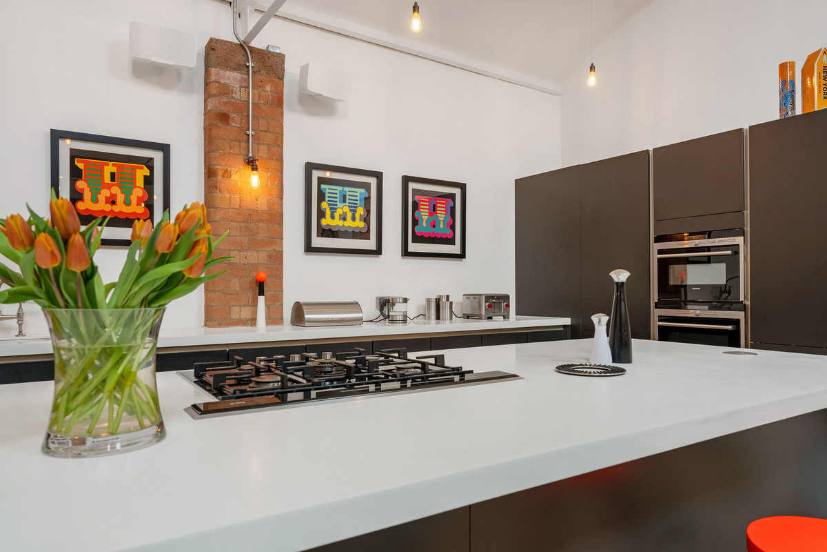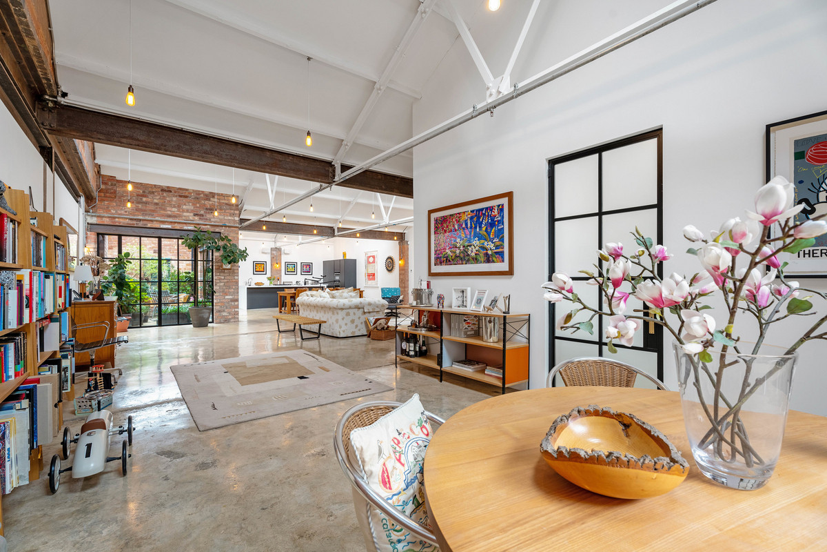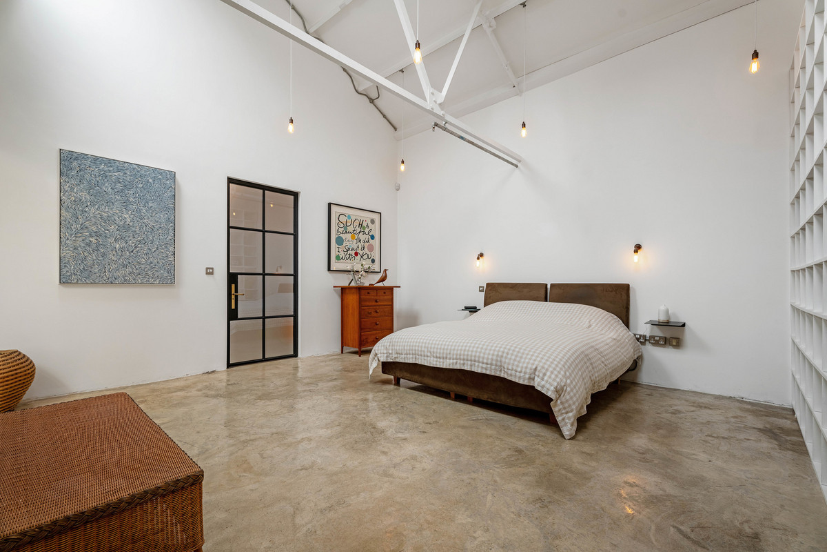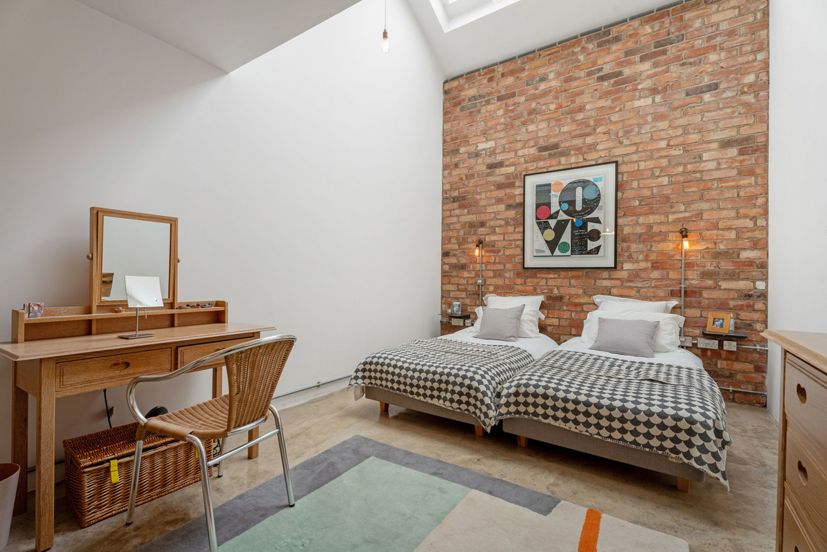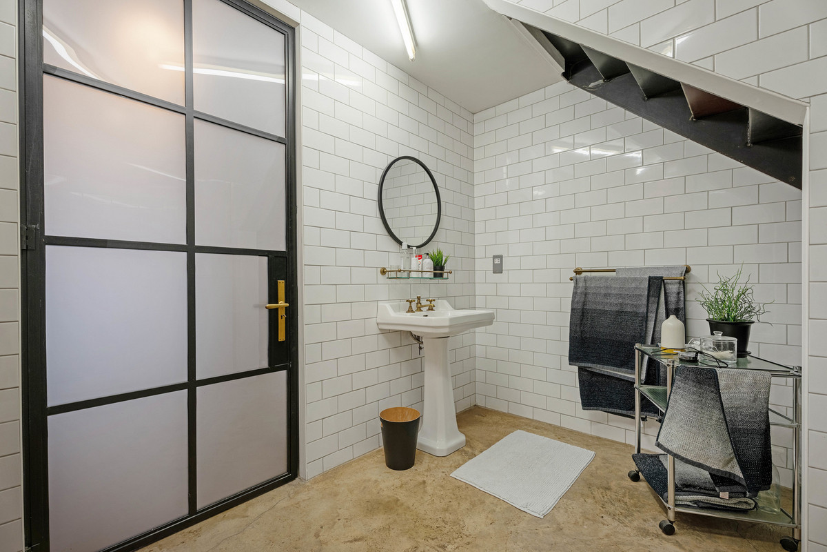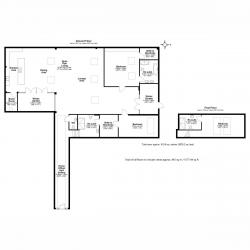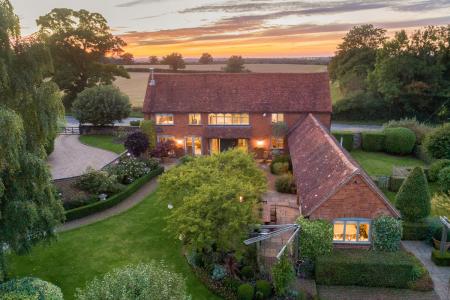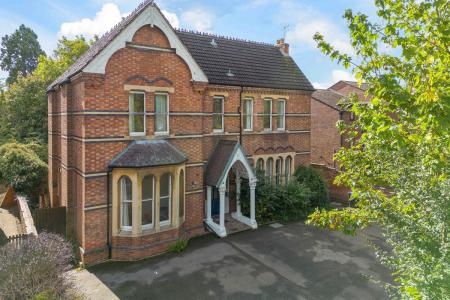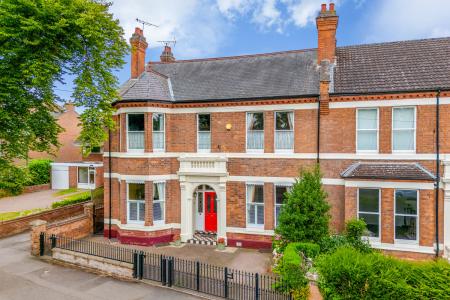- Stunning converted printworks
- Central town centre location
- Presented to a high standard
- Three bedrooms, all with en suites
- Large open plan living area
- Rich in history and period features
- Private courtyard area
- Parking permits for three vehicles
- Motorbike and cycle storage
- Three outdoor spaces and separate storage areas
Bedford Street Lofts is one of 3 very private, stunning and unique properties located in the very centre of Leamington Spa. The converted former print works, and first ever Real Tennis racket court, have many original features dating back to the late 1800’s. Inside this beautiful home you will find three very large double bedrooms with en-suite bathrooms and an expansive living space featuring vaulted ceilings, which could be separated or zoned to provide individual rooms if preferred. Exposed steel beams, Leamington brick and recycled timbers, complimented by contemporary steel staircases and hand finished concrete floors, boast a real wow factor throughout this amazing home.
This is a rare opportunity to acquire one of Leamington Spa’s most stunning and unique properties with access to over 5,100 sq ft / 481 sq m of space. Having not been on the market for almost 10 years this is a chance to live in a truly ‘one of a kind’ home. To avoid disappointment please call to arrange a viewing at your earliest convenience.
Step Inside
Hidden behind a very unassuming doorway you first access a long hallway that leads to a large private courtyard with original exposed roof structure and feature lighting. The once industrial building sits East/West and benefits from many skylights flooding the spaces with natural daylight. Double and treble height ceilings have been retained to give an enormous sense of space
Ground floor accommodation
You enter number 2 through an imposing 60 foot / 17m long hallway, which has enough space for a home office, and enjoys all day sunshine from an entirely glazed roof. This leads you to the main open plan space including: 2 secluded ‘winter gardens’ accessed off the main living area through full height glazed Crittall style doors and windows, 1,250 sq ft / 115 sq m of open plan double height living space, with 6 skylights, a large open plan Siematic kitchen with Siemens and Miele appliances, 2 large double bedrooms both with skylights and solar/mains powered ceiling blinds plus Savoy style en-suites, one with a shower and bath. Plus a separate WC off the hallway and a utility room off the kitchen.
WMS underfloor heating has been installed throughout the ground floor with its hand finished, warm sand coloured concrete. All taps and fittings have been made from high quality brass by the established Rudge & Co, and in a style in keeping with the property. In the evening the low energy lighting has been designed to highlight the brickwork and steels. All the internal and external doors and windows are Crittall style with black frames and either clear or tinted glass.
First floor
There is a third generous sized double bedroom which benefits from a vaulted glazed ceiling and is accessed via a modern steel staircase. There is also a large separate Savoy style en-suite bathroom. The entire first floor flooring has been created from recycled roof timbers and heating is via cast iron radiators.
The whole area can be securely shut off with a bespoke industrial fire roller shutter.
Outside
There are three private outside areas to enjoy, all accessed from the property. The first is located off the main living/kitchen areas, the second off the area between the two bedrooms, and the third is a generous adjoining space which can be used for relaxing, exercise, entertaining or just a coffee in the sunshine. You can also access plenty of additional secure storage, off-road indoor space for motorbikes and bicycles and an addition 145 sq ft / 13 sq m basement with potential for converting into either a large wine cellar, gym/sauna or games room.
Parking for up to 3 vehicles is available nearby within zone LO. 2 vehicles registered to the address, plus a third which can be quickly changed online to any visitor’s registration. Electric charging is also available nearby in St Peters multi-storey car park.
Services
The property benefits from separate Hikvision CCTV, HKC alarm and Siedle video entry, plus a direct main fed fire sprinkler system.
Services and property information
All main services are believed to be connected including mains water electricity, gas & drainage.
Mobile Phone Coverage - 4G and 5G mobile signal is available in the area - we advise you to check with your provider.
Broadband Availability - FTTC Superfast Fibre Broadband connection available with maximum download speeds of 80 Mbps and maximum upload speeds of 20 Mbps. We advise you to check with your provider.
Property Notes – There is a £20 monthly contribution towards the maintenance and lighting of shared areas. There are also annual accounting fees for the Management Company accounts.
Local Authority – Warwick District Council
Construction type - Standard
Tenure: Freehold | EPC: C | Tax Band: F
For more information or to arrange a viewing, contact James Pratt at Fine & Country Leamington Spa.
-
Council Tax Band
F -
Tenure
Freehold -
Service charge amount
240
Mortgage Calculator
Stamp Duty Calculator
England & Northern Ireland - Stamp Duty Land Tax (SDLT) calculation for completions from 1 October 2021 onwards. All calculations applicable to UK residents only.
EPC

