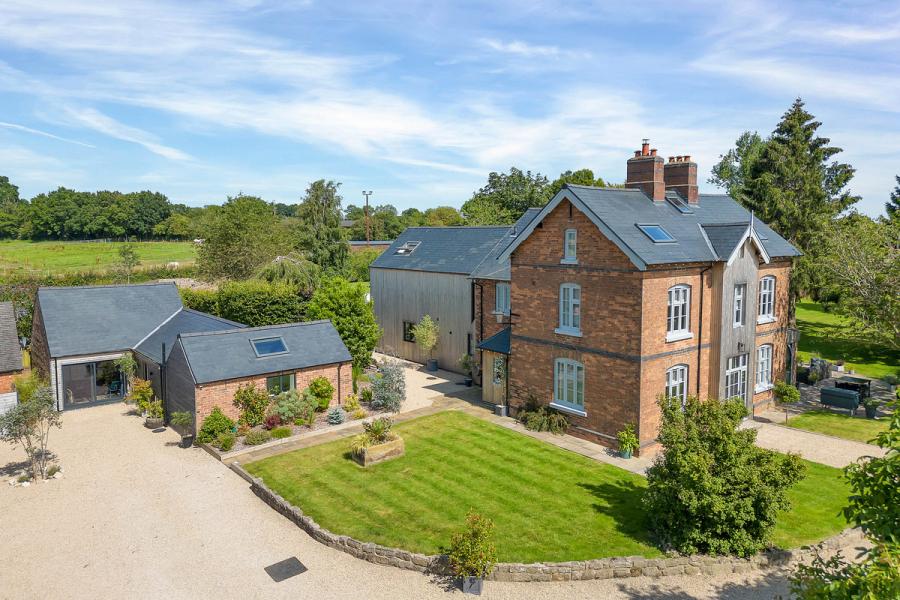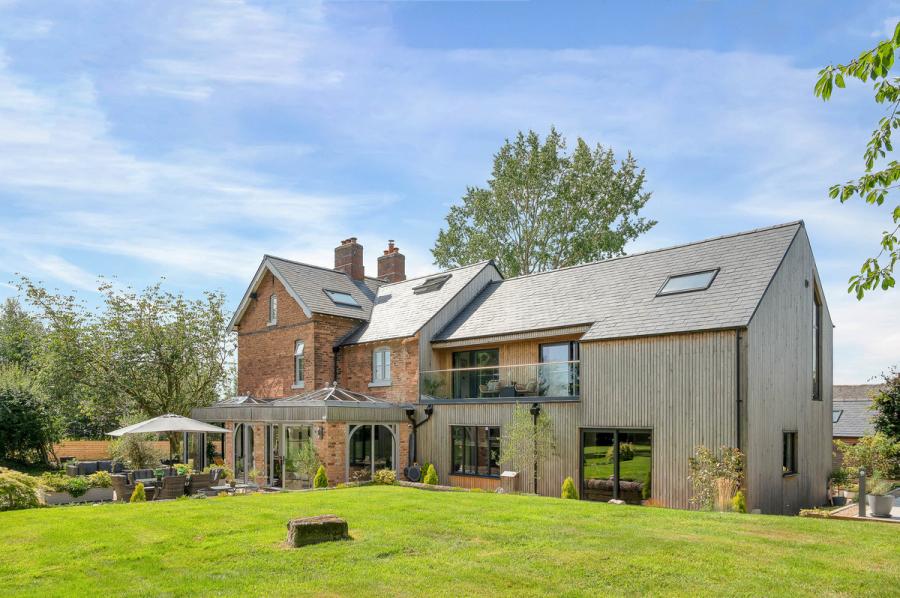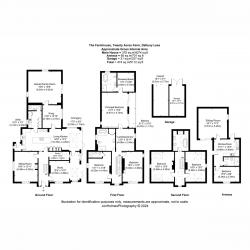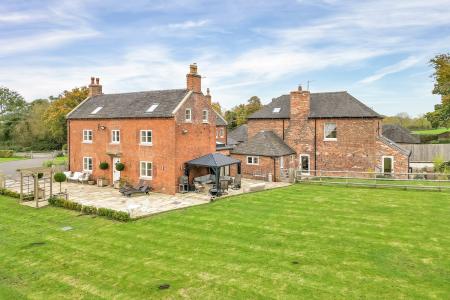- WATCH THE VIDEO TOUR
- Beautifully Extended High Specification Victorian 5 Bedroomed House & 1 Bedroomed Annexe
- Approx 5,112 sq. ft. & 2 Acre Plot With High-Speed Fibre Internet
- Reception Hallway, Living Kitchen, Walk-in Pantry/Wine Store
- Boot-Room/Rear Hallway, Utility Room & Guest Cloakroom
- Sitting Room, Study, Orangery, Snug & Family/Games Room
- Principal Bedroom with Canopied Balcony, Dressing Room & Superb En-suite
- 2 Extensive Patio’s & Parkland styled 2 Acre Garden
- 4 Further Bedrooms With 1 En-suite & 2 Additional Bathrooms
- Superb 1-Bedroomed Annexe, Gated Driveways & An Oak Framed Garage/Carport
Welcome to The Farmhouse, an exquisite Victorian residence originally dating back
to 1871, with its own 2-acre parkland Garden. This remarkable property seamlessly
blends timeless elegance with modern sophistication, and is nestled within a charming
micro-community on the outskirts of Dalbury Lees, perfectly positioned within the
locally renowned Golden Triangle. This stylish residence, featuring six luxurious
bedrooms and six reception rooms, has undergone an extensive renovation from 2021
to the highest standards, extending the total accommodation to more than 5,100 sq. ft.
The renovation project created a two-storey extension, in particular introducing a magnificent principal bedroom suite with a spacious Dressing Room, a contemporary Ensuite Bathroom, and a stunning canopied Balcony that offers breathtaking views of the extensive Garden.
No detail was overlooked in this comprehensive renovation, which includes a brand-new slate roof, full re-plastering, and all-new carpentry, including skirting boards, architraves, doors, and staircase. The Property boasts complete re-wiring with a new 3-phase supply, a Nest-wired doorbell, and CO2 alarms throughout. The Property has been entirely re-plumbed with new radiators, featuring a Worcester Bosch boiler and unvented hot water cylinder in the main house, creating a pressurised zoned system controlled by smart Nest thermostats. The Annexe is equipped with a Worcester Bosch combination boiler, also controlled by Nest. The exterior has been fully landscaped, including two Patios, extensive planting, and a CAME electric gate intercom system. Additionally, the Property features a new water Treatment Plant and an underground LPG tank with remote monitoring for effortless refills.
The Property is set within a beautifully landscaped 2-acre parkland Garden adorned with mature trees and a small orchard. Seamless indoor-outdoor living is achieved through bifold doors and expansive Patios, creating a perfect connection to the serene surroundings.
A gated, sweeping driveway provides ample parking and leads to a detached oakframed Garage and Carport. Additionally, the property includes a detached, self-contained 1 Bedroom Annexe extending to over 700 sq. ft. This charming space features a Dining Kitchen, a large Sitting Room, 1 Bedroom, and a Shower Room, complete with its own Garden and independent driveway.
This magnificent Property provides a unique combination of historic charm and modern luxury, offering versatile accommodation with a self-contained Annexe and unrivalled outdoor living spaces.
Ground Floor
The grand entrance to this exceptional Property sets the tone with a stunning Reception Hallway, featuring elegant, glazed doors and an attractive staircase leading to the first floor. A Crittall door with a glazed side screen seamlessly guides you into the heart of the home, the breathtaking Living Kitchen. From the Hallway, access the sophisticated Sitting Room, a dual-aspect space graced with exposed ceiling beams and a new striking feature fireplace with a wood-burning stove. The adjacent Study flows effortlessly into an Orangery, bathed in natural light from a lantern roof and bifold doors that open onto an expansive Patio, further connected to the Living Kitchen by double Crittall doors.
The Living Kitchen, flooded with light from its own lantern roof and bifold doors, offers an exquisite blend of style and functionality. The solid wooden Kitchen features a large central island with Quartz surfaces taking centre stage, complete with a Neff six-ring gas hob and surface extraction unit. Further Neff appliances include two fan-assisted slide-under ovens, an integrated dishwasher, an integrated larder-style fridge and separate freezer, a two-zone wine cooler, and a stainless-steel sink. Practicality is paramount, with a rear entrance providing Cloaks/Boot-Room storage and a well-appointed Utility Room featuring space for separate laundry appliances, a stainless-steel sink, extensive storage, and access to a guest WC. The premium Kitchen and Utility Room also feature two built-in larders.
The home's impeccable flow continues with the added extension, offering versatile ground-floor accommodation. A cosy Snug, perfect for modern family life, adjoins the Living Kitchen and then leads to a spacious Family/Games Room. This Room, with its Patio door overlooking the Garden, connects to a second large Patio, perfectly enhancing the Property’s seamless indoor-outdoor living experience.
First Floor
The upper floor of this extraordinary Property exudes luxury and privacy, beginning with a semi-galleried landing that opens into an elegant first-floor Reception/Library Area. This serene space leads to the magnificent principal Bedroom suite, a generously proportioned Room with soaring ceilings and a feature picture window that frames breathtaking views of the Derbyshire landscape. Twin Patio doors open onto the large, contemporary, partially canopied Balcony that overlooks the expansive Gardens and enjoys an easterly aspect—perfect for a morning coffee in tranquillity.
The principal Bedroom seamlessly connects to a spacious and versatile Dressing Room, also boasting high ceilings and an electric Velux window, leading to a stunning contemporary 4-piece Ensuite Bathroom. The Ensuite has smart underfloor heating with designer Lusso Stone & Crosswater fittings. The first floor also hosts two additional king-sized Bedrooms, one with its own Ensuite Bathroom, and a beautifully appointed 4-piece Family Bathroom with Lusso Stone and Crosswater fittings along with smart underfloor heating.
Second Floor
Ascending to the second floor, a spacious semi-galleried landing with an electric Velux window introduces a second luxurious 4-piece Bathroom again with smart underfloor heating, a Lusso Stone vanity and Crosswater Bath/fittings. Additionally, there are two further king-sized Bedrooms, offering ample space and comfort throughout.
Outside
As you approach the Property, an impressive electrically operated gate opens to reveal a sweeping driveway that offers ample off-street parking and leads to the Oak-Framed Garage and Carport, complete with two electric car charging points. An additional independent driveway provides private access to the charming Annexe.
The Property is nestled within a beautifully landscaped 2-acre parkland Garden with a tranquil south-westerly aspect. Adorned with fruit and mature trees and enclosed by established hedging, the Garden creates an atmosphere of complete serenity and seclusion. Two expansive Patio areas, accessible from three key locations within the home, allow for seamless indoor-outdoor living. These spaces are perfect for relaxing, alfresco dining, or entertaining while enjoying the tranquil surroundings.
Annexe
The Annexe, currently utilised as a Gym and home Office, offers an ideal layout for independent living. This versatile space includes a fully fitted Dining Kitchen, a large Sitting Room, a Bedroom (both spaces featuring truss rafters), and a well-appointed Shower Room with Lusso Stone and Crosswater fittings. With its own private driveway and the option for a secluded Garden, the Annexe provides both convenience and privacy, perfect for accommodating guests, extended family, or as an Airbnb income. The Annexe also features a Cat6 network cable connection to the main house, along with its own independent phone line—ideal for business use if required.
Local Area
Dalbury Lees is a picturesque village just a few miles east of Derby, offering residents a tranquil, idyllic setting with a charming award-winning village pub (an approximate 10-minute walk). The nearby Long Lane CofE Primary School, rated ‘Good’ by Ofsted, is just a 5-minute drive away. Additionally, the Property falls within the highly sought-after Ecclesbourne School catchment area. The nearby suburb of Mickleover and the village of Etwall provide excellent educational facilities, convenience stores, a supermarket, doctors' and dental surgeries, a public library, and a selection of pubs and restaurants, ensuring residents have access to essential services close to home.
For a broader array of shopping and entertainment, the vibrant city of Derby is just 15 minutes away, with Ashbourne also a short drive away. Dalbury Lees is exceptionally well-connected, with easy access to major road links via the A38, A50, and A52, facilitating seamless travel to East Midlands conurbations and beyond. The Property is ideally located just 10 minutes from Derby High School and the Old Vicarage School, and 25 minutes from Repton School. Mainline rail links at Derby (less than 15 minutes by car), Lichfield Trent Valley, and East Midlands Parkway offer fast connections to London, while Nottingham East Midlands Airport and Birmingham Airport are both within easy reach for international travel.
Information
Services: There is LPG fired central heating, mains water and electricity supplied to the home. There is a brand new private water treatment drainage system connected to the Property.
EPC Rated: D
Tenure: Freehold
Local Authority: Amber Valley Borough Council - Council Tax Band G
Viewing Arrangements: Strictly via the vendors sole agents Fine & Country
Directions: Please use what3words app - actor.funny.rainy
-
Council Tax Band
G -
Tenure
Freehold
Mortgage Calculator
Stamp Duty Calculator
England & Northern Ireland - Stamp Duty Land Tax (SDLT) calculation for completions from 1 October 2021 onwards. All calculations applicable to UK residents only.
EPC
























































