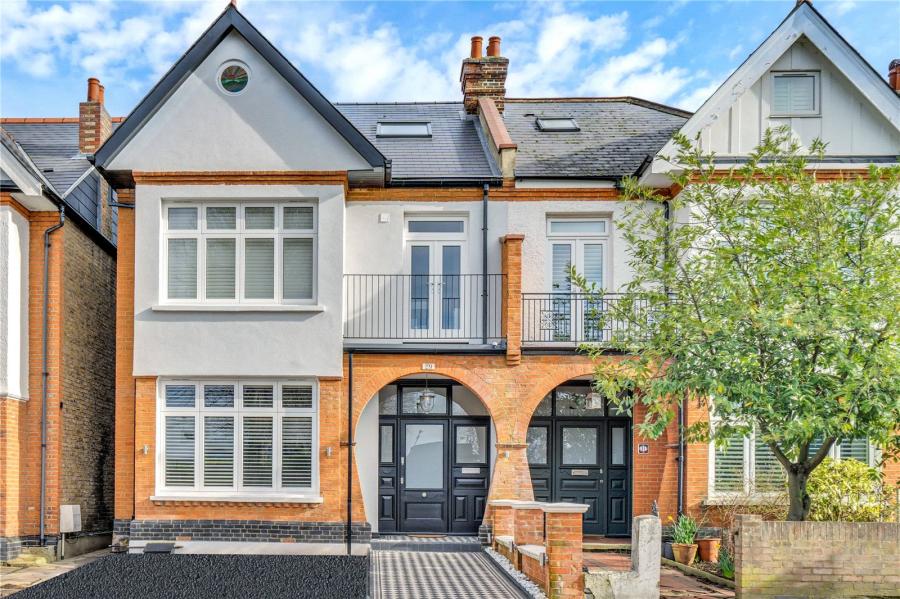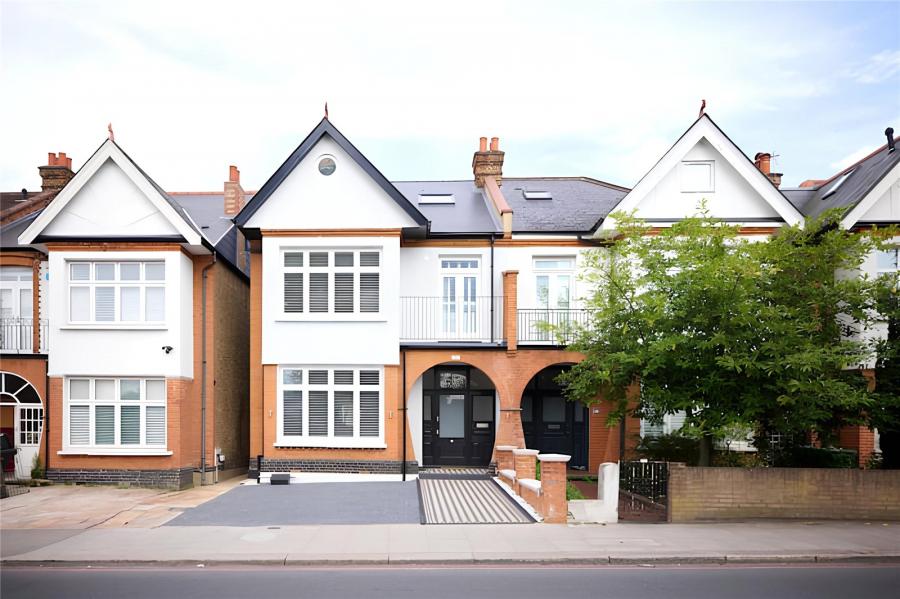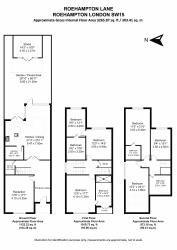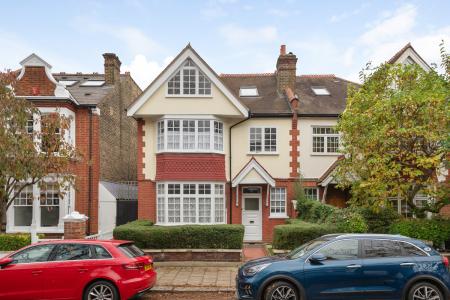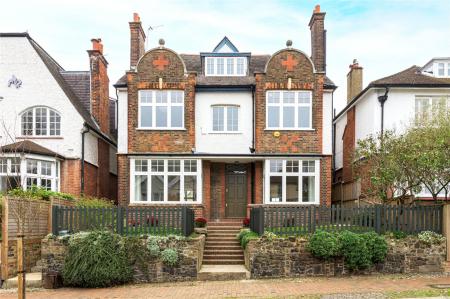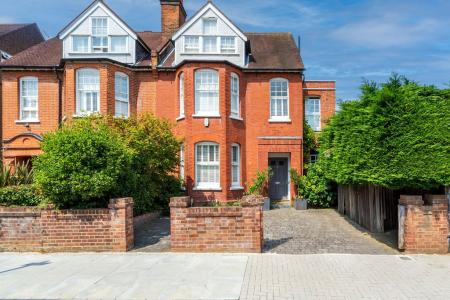Fine & Country are delighted to bring to the market this stunning period property, beautifully refurbished totally throughout to a very high standard, providing a truly spectacular family home.
The house is located opposite the exclusive Roehampton Club and within a short walk to Richmond Park and the wonderful recreational facilities provided which include horseriding, golf, cycling.
The property has a designer kitchen, luxurious bathrooms and downstairs cloakroom, underfloor heating, beautiful oak wood flooring (on the ground floor), new wood double glazed windows with shutters, spacious utility room, large landscaped garden with office / home studio, master suite with dressing room and en suite, two further en suites, family bathroom, media room with bespoke cabinets, and a spacious open plan double reception room which leads directly onto the large garden. There is also off street parking for two cars.
The home is a smart home with state of the art technology.
Putney is renowned for its excellent schools, and also is ideally located to its neighbouring schools in Barnes, Wimbledon and East Sheen and Fulham.
Barnes mainline is within walking distance, East Putney / Putney trainline a short distance away as is the A3 to London Heathrow & Gatwick.
Newly tiled walkway to large front entrance door within covered porched and ornate light.
Hallway: oak flooring with under floor heating. Feature wall lights. Recessed lighting.
Stairs to first floor. Understairs cupboard. Coving to ceiling.
Cloakroom: low level w.c. Designer pedestal wash hand basin. Underfloor heating. Oak flooring. Recessed lighting.
TV Room / Reception: Bespoke fitted storage units with integrated mood lighting. Feature wall lights. Coving to ceilings. Spotlights to ceilings. Double glazed windows to front elevation. Bespoke shutters to front elevation. Double glazed wooden windows to front elevation. Recessed lighting.
Open plan kitchen reception room: Range of double glazed doors onto patio and garden.
Ornate skylight with mood lighting. Feature wall lights. Ornate stone fireplace with gas fire.
Oak flooring with under floor heating. Recessed lighting. Range of beautiful base and wall units with designer worktops and island with breakfast bar. In built sink with Quooker tap. Integrated dishwasher. Stainless steel range with extractor hood over. Bespoke larder. Wine chiller. American style double fridge freezer. Recessed lights. Oak flooring with underfloor heating. Coving to ceiling.
Utility Room: Range of fitted designer shelving and cupboards. Plumbing for washing machine / dryer. Recessed lights.
Landing: Feature stained glass full window with lighting.
Master bedroom : Coving to ceiling. Recessed lights to ceiling. Fitted designer wall lamps. Double glazed wood windows to rear elevation. Radiator.
Walk in dressing room: Designer fitted wardrobes with lighting and storage. Double glazed wooden windows to rear elevation. Radiator. Recessed lights. Wood double glazed window to rear elevation.
En- suite: Floating wc with mood lighting. Half egg shaped bath with shower attachment. Large walk in shower. His / Hers designer sinks. Integrated storage within walls. Mood lighting throughout. Recessed lights.
Bedroom 2 :Designer fiitted wardrobes with mirror fronts. Radiator. Bedside lighting. Coving to ceiling. Recessed lighting to ceiling.
En- suite : Recessed lighting. Designer wash hand basin. Large walk in shower.
Stairs to second floor
Bathroom : veluxe skylight WC with walk in shower. Pedestal wash hand basin. Recessed lights.
Bedroom 3 radiator. Wooden double glazed doors with full juliette balcony to rear elevation. Fitted designer desk and in built wardrobes.
En suite: panelled bath. Low level wc. Pedestal designer sink.
Bedroom 4 fitted designer wardrobe unit. Radiator Wooden double glazed doors to juliette balcony to rear elevation.
Bedroom 5 two veluxe skylights and ornate new stained glass rotary window overlooking Roehampton Club. Wooden double glazed windows to side elevation. Radiator.
OUTSIDE
Rear: c 75' garden landscaped with patio and laid to lawn with shrubs. Outside feature lighting.
Home Office / Studio: Heated. Lighting.
Front: Off street parking for 1/2 cars. Outside lighting. Side access.
-
Tenure
Freehold
Mortgage Calculator
Stamp Duty Calculator
England & Northern Ireland - Stamp Duty Land Tax (SDLT) calculation for completions from 1 October 2021 onwards. All calculations applicable to UK residents only.
EPC

