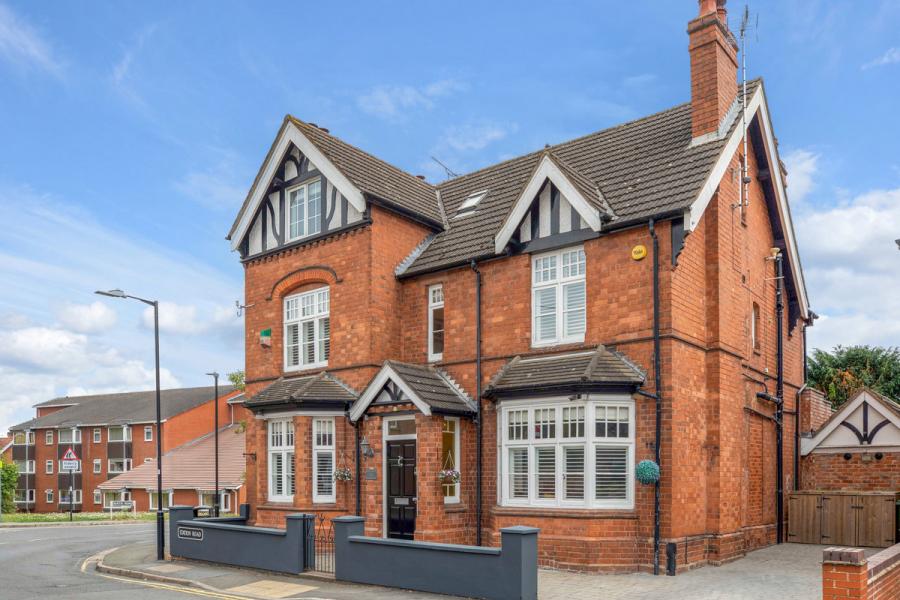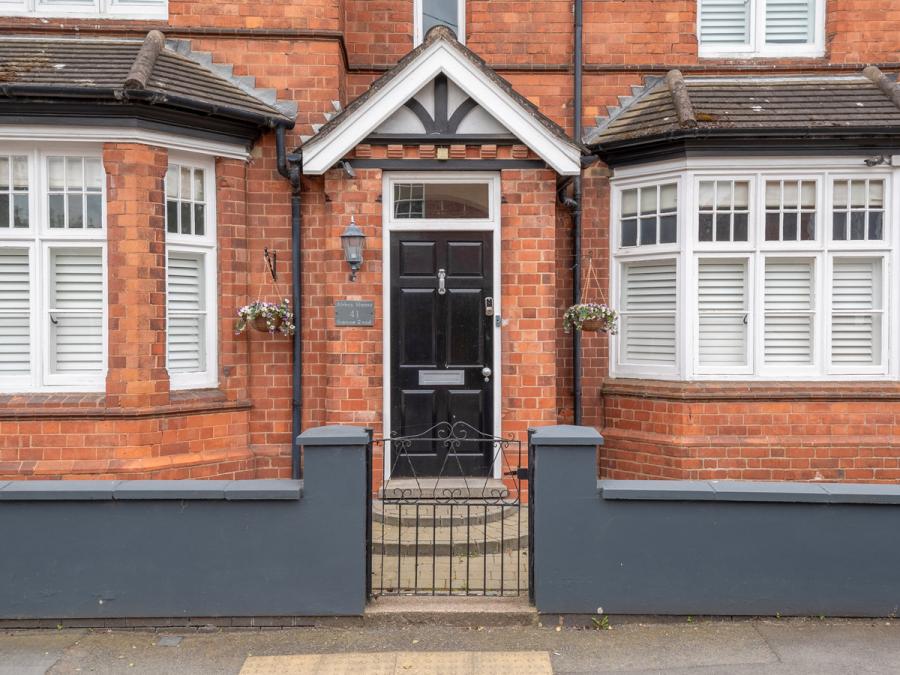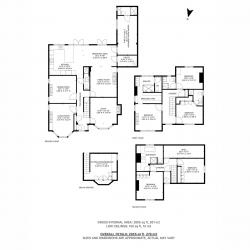- Beautifully presented
- Regency home
- Almost 3,000 sq. ft. of living accommodation
- Five bedrooms
- Six reception rooms including cinema room
- South facing garden
- Heart of Kenilworth town centre
Abbey House sits right in the heart of the Market Town of Kenilworth. This impressive five-bedroom Victorian home is within walking distance to the array of town centre amenities Kenilworth has to offer. This fantastic home has been arranged over four floors offering almost 3000ft2 of living accommodation. The current owners have reconfigured and modernised this stunning home, retaining many of the Victorian features. There is a beautiful low maintenance south facing garden. There is driveway parking for 2 cars and permit parking if you require more.
Accommodation summary
Lower Ground Floor - There is a fabulous, converted basement, with built in seating and storage, perfect as a cosy chillout room or further bedroom space.
Ground Floor - The character and charm of this beautifully presented home greets you straightaway as you enter the hallway with Victorian-style chequered floor tiles. The delightful front aspect living room offers fantastic proportions, period features, a bespoke window seat with storage beneath, built-in cupboards, and a working gas fireplace. The charming dining room also features a fireplace, adding to the overall cozy and inviting atmosphere of the home. A further reception room is found off the hallway featuring a classic black fireplace, elegant wood-panelled cupboards, and ample natural light from the large bay windows. Off the hallway there is a contemporary three-piece shower room with a rainfall head and chrome heated towel rail.
To the rear is there is the impressive open plan kitchen/dining area with black star galaxy Granite worktops including breakfast bar. The kitchen offers integrated features and appliances include two Samsung steam ovens, a NEFF warming drawer, a NEFF six-ring induction hob, a powerful NEFF extractor that removes cooking odours within three minutes, a Lamona microwave, a large Samsung fridge-freezer, two full-size Indesit dishwashers, a boiling water tap to the double ceramic sink, and a food waste disposal unit. There is also space for a long dining table before leading into the spacious family room, perfect for warm cosy evenings. There are twin French doors to the south facing garden.
Just off the kitchen, you'll find a utility room with two boilers, two 1000-litre Mega flow hot water tanks and space for laundry appliances. Heading further you find the amazing, carpeted cinema room with a specially built 9.1 surround sound cinema system (speakers not included), a projector point and wired internet. Recessed downlights and a side window with a fitted blind allowing you to adjust the ambience with ease, while at the end, a door reveals a fully tiled three-piece shower room with a double enclosure and a chrome heated towel rail.
First Floor – As you head up the stairs to the right there are two of the beautifully finished doubles with modern and stylish en suites featuring luxurious rainfall shower enclosures. The rest of this floor is taken up by the fabulous Principal Suite, which boasts dual-aspect shuttered windows. There's a charming feature fireplace with a granite hearth at the foot of the bed and a fantastic walk-in dressing room with fitted dressing table and large selection of built-in wardrobes. Through the dressing room there is a stylish en-suite with ceramic wood effect floor tiles, double basin vanity unit with chrome taps, a large walk in double rainfall shower and separate wc.
Second Floor – The accommodation on this floor provides two further bedrooms and a family bathroom. The immaculately presented bathroom has bespoke inbuilt storage, wood-effect flooring, an attractive basin vanity unit, chrome heated towel rails, a rainfall shower enclosure and gorgeous roll-top bathtub with freestanding taps.
Outside – At the front of this lovely Regency house there are steps to the main front door and driveway parking for two cars. To the rear there is a beautifully landscaped low maintenance south facing garden. There is side access and a shed in the corner of the garden.
Services, Utilities & Property Information
Utilities - The property is understood to have mains water, drainage, electricity and the central heating is gas.
Mobile Phone Coverage – 4G and 5G mobile signal is available in the area. We advise you to check with your provider.
Broadband Availability – FTTC Gfast Fibre Broadband Speed is available in the area, with the predicted highest available download speeds of 330 Mbps and the highest available upload speeds of 50 Mbps. We advise you check with your current provider.
Tenure: Freehold | EPC: C | Tax Band: F
For more information or to arrange a viewing, contact Nicky Moore at Fine & Country Leamington Spa.
-
Council Tax Band
F -
Tenure
Freehold
Mortgage Calculator
Stamp Duty Calculator
England & Northern Ireland - Stamp Duty Land Tax (SDLT) calculation for completions from 1 October 2021 onwards. All calculations applicable to UK residents only.
EPC





































