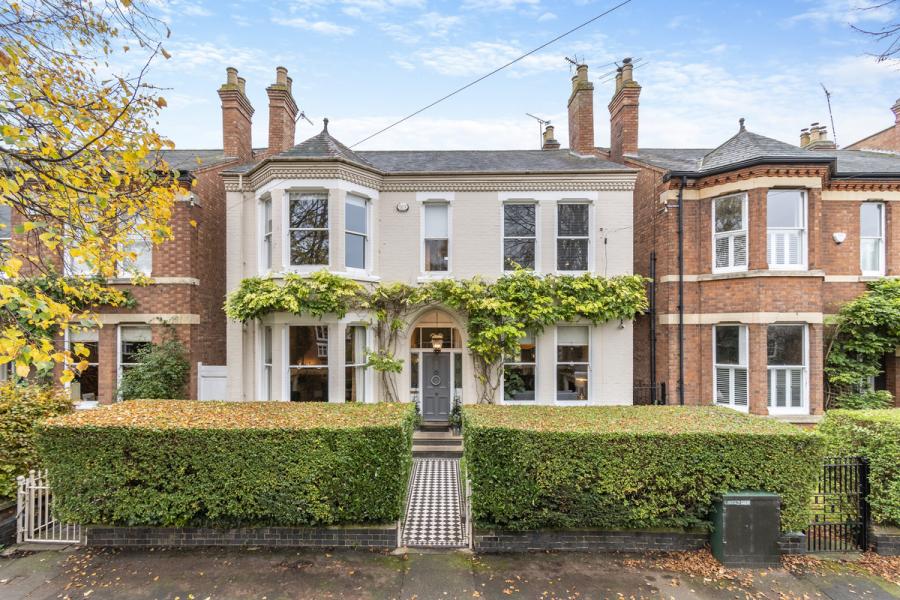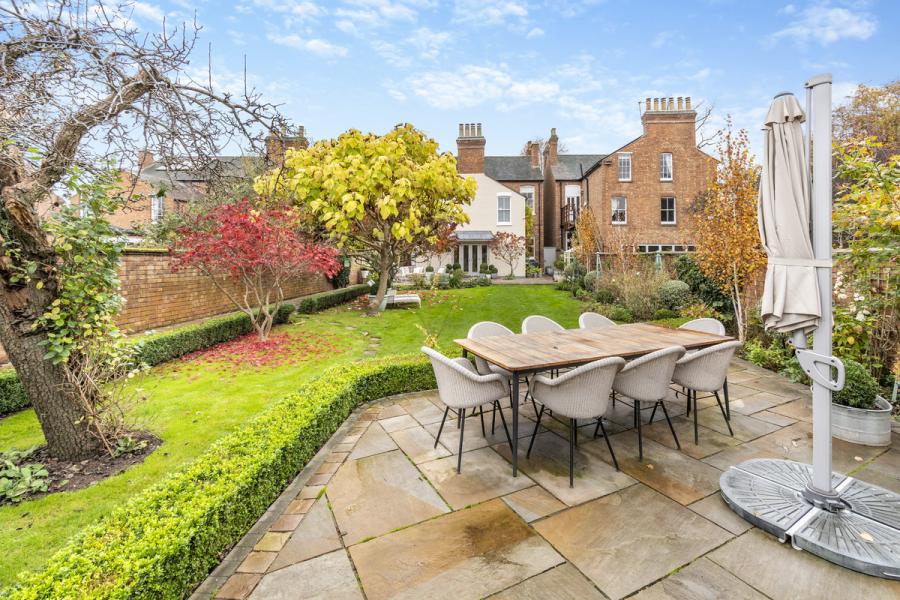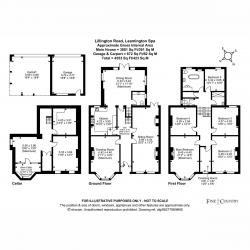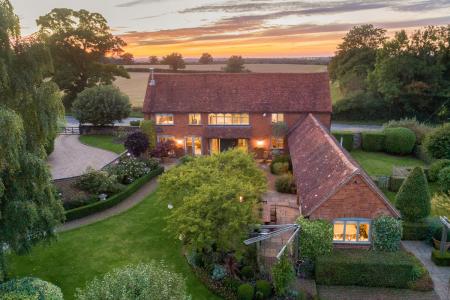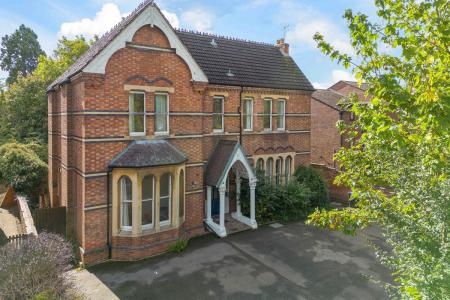- Professionally interior desgined
- Bespoke kitchen
- Garage & secure carport
- Beautifully landscaped garden
- Period features
- Walking distance from town centre
- Spacious accommdation including basement
- Spacious loft suitable for conversion (STPP)
- Five bedrooms
- Freehold | Council Tax Band G | EPC Rating F
Nestled on one of Royal Leamington Spa's most prestigious roads, this stunning detached Victorian villa combines period charm with contemporary luxury. Professionally designed and immaculately maintained, this much-loved family home enters the market for the first time in over 20 years.
Enter through an elegant entrance hall with high ceilings and ornate coving, setting a grand tone that flows throughout the home. To the left, a cozy living room features a bay window and a striking fireplace with a wood-burning stove, perfect for relaxed evenings.
Across the hall, a sophisticated dual-aspect formal lounge boasts two fireplaces and French doors that open to the beautifully landscaped rear garden.
The spacious kitchen is a chef's dream, equipped with bespoke cabinetry, textured granite worktops, and high-end appliances including an American fridge freezer, range cooker, additional oven, gas hob, and built-in microwave. With a double ceramic sink, professional mixer tap, and instant boiling water tap, every detail has been considered.
The kitchen flows seamlessly into a triple-aspect dining room and snug, complete with another wood-burning stove and French doors to the garden, creating an inviting space for family gatherings.
Completing the ground floor is a convenient utility room and WC, featuring fitted cabinetry and granite countertops.
The professionally renovated cellar offers two versatile storage rooms and a bespoke entertainment space with a custom glass-fronted wine cellar.
The first floor, spread across two levels, houses five generously sized bedrooms. The main bedroom is a standout, featuring a double-glazed bay window with handcrafted timber shutters and a gorgeous Victorian fireplace.
A luxurious family bathroom with a freestanding roll-top bath, a separate shower room with walk-in shower and vanity unit, and an additional WC ensure ample convenience for all.
A walk-in wardrobe with custom-fitted furniture completes this level.
Throughout, original features such as high ceilings, ornate coving, and fireplaces add to the villa’s timeless appeal.
Outside
The front of the property is set back from Lillington Road, with a gated entrance enhancing privacy and curb appeal.
The rear garden has been expertly landscaped to provide year-round colour, featuring a spacious lawn, flowering borders, mature shrubs, and an impressive Indian bean tree.
Walled on two sides, the garden offers both beauty and privacy, with outdoor lighting adding a touch of magic in the evening.
At the bottom of the garden, a garage and double carport, each with electric doors, provide secure parking and storage. There is also side access to the rear garden from Lillington Road for added convenience.
This remarkable home masterfully balances luxury and warmth, offering everything a modern family could desire in an unbeatable location.
LOCATION
The property is ideally situated within walking distance of Leamington Spa’s vibrant town centre, renowned for its exceptional shopping and dining options.
At the heart of the town lies the picturesque Jephson Gardens, elegantly landscaped along the banks of the River Leam.
The town’s distinctive Regency and Victorian heritage is evident throughout, adding to its historic charm.
The area is well-served by outstanding schools within walking distance, including Arnold Lodge School, Kingsley School for Girls, North Leamington, Milverton, and Brookhurst Primary Schools.
Additional educational options nearby in Warwick include Warwick School, King's High School for Girls, Warwick Prep, Warwick Boys, and Myton School.
For commuters, Leamington Spa and Warwick Parkway offer regular train services to Birmingham and London Marylebone.
The M40 motorway is accessible via junctions 13, 14, and 15, providing convenient connections to Birmingham in the north and London in the south.
Approximate distances: Leamington Spa railway station (1 mile), Warwick (2 miles), M40 (J13 and J15) (4.5 miles), Coventry (10 miles), Stratford-upon-Avon (11 miles), Birmingham International Airport (16 miles).
Services, Utilities & Property Information:
Utilities: Mains water, drainage, electricity and gas.
Tenure: Freehold
Property Type: Detached.
Construction Type: Standard – brick & tile
Council Tax: Warwick
Council Tax Band: G
Parking: 3 (1 in garage, 2 in secure car port)
Mobile phone coverage: 4G mobile signal is available in the area - we advise you to check with your provider.
Internet connection: Ultrafast FTTC Broadband connection available - we advise you to check with your provider.
Disclosure: In accordance with Section 21 of The Estate Agents Act 1979 (Declaration of Interest), please note that the vendor of this property is a relative of a member of Fine & Country Office.
-
Council Tax Band
G -
Tenure
Freehold -
EPC Rating
F
Mortgage Calculator
Stamp Duty Calculator
England & Northern Ireland - Stamp Duty Land Tax (SDLT) calculation for completions from 1 October 2021 onwards. All calculations applicable to UK residents only.
EPC

