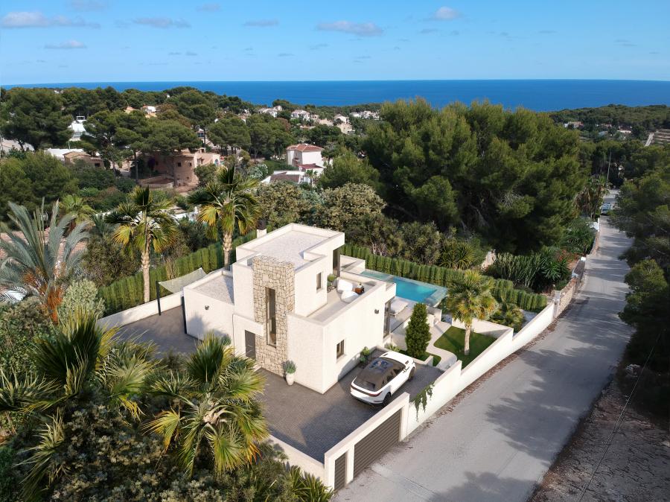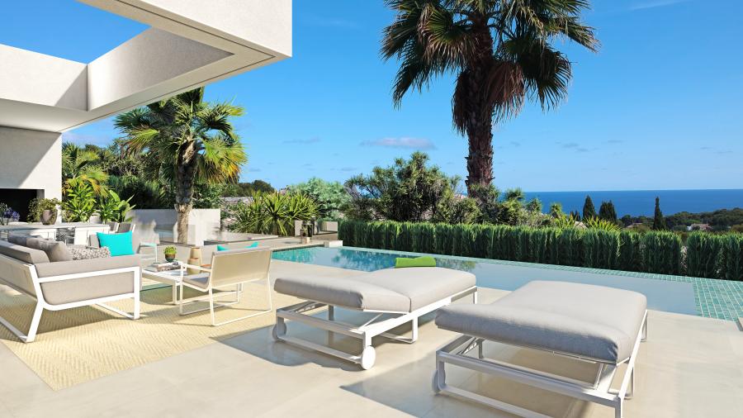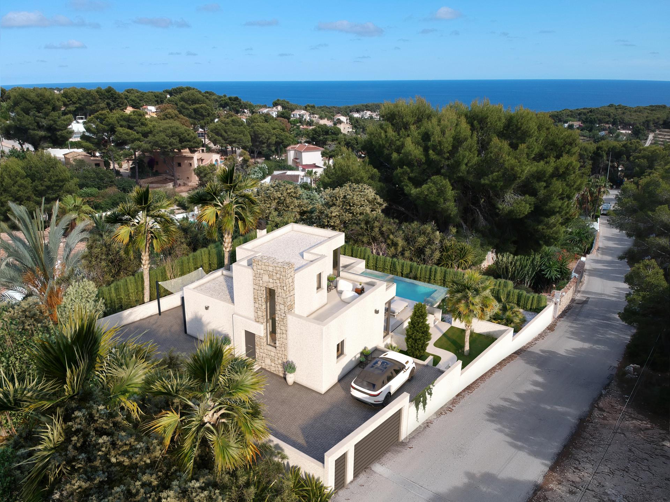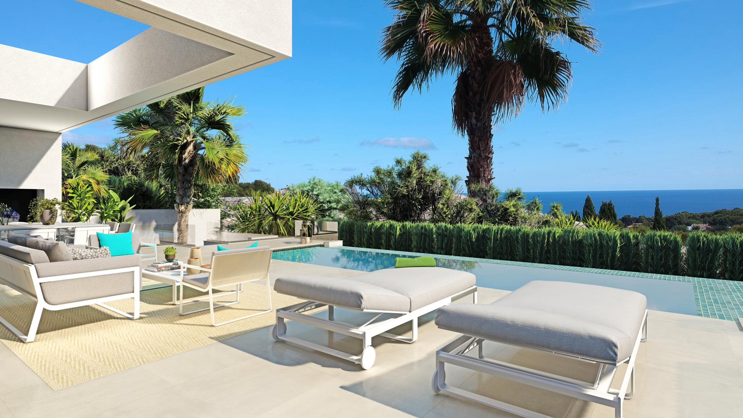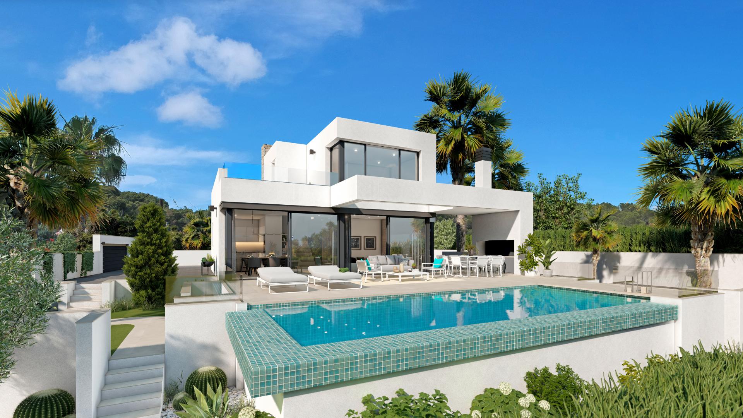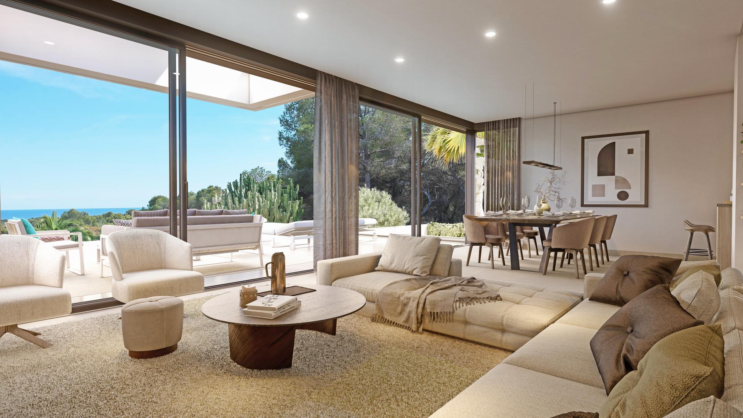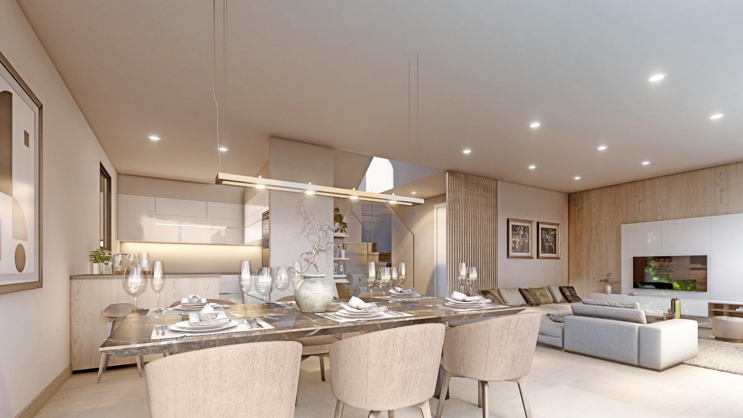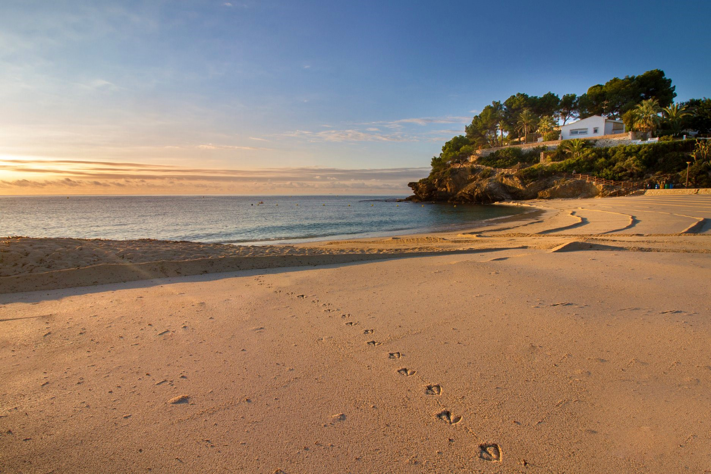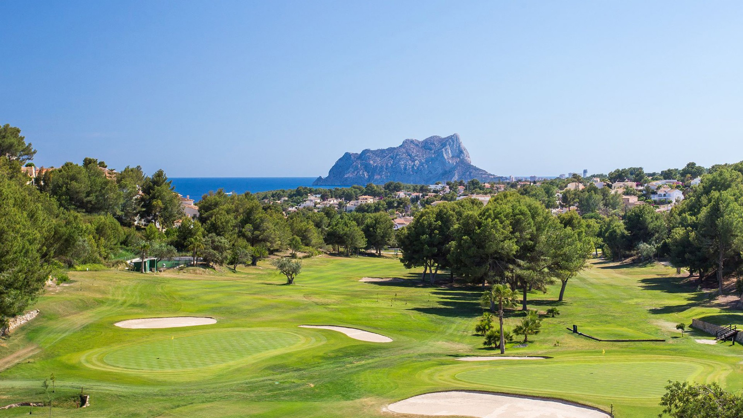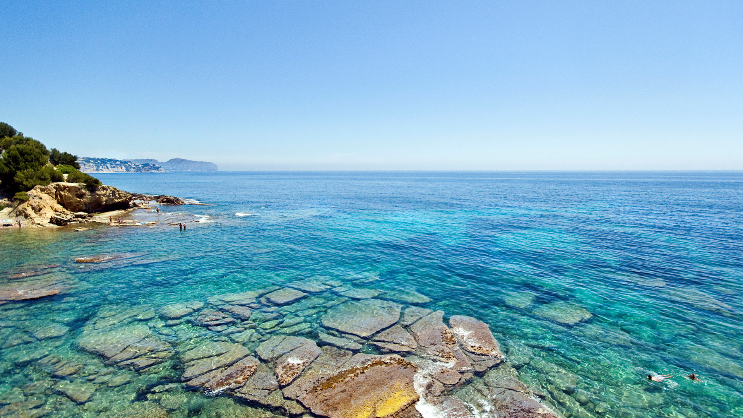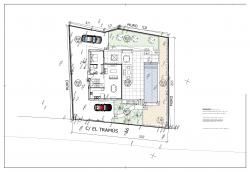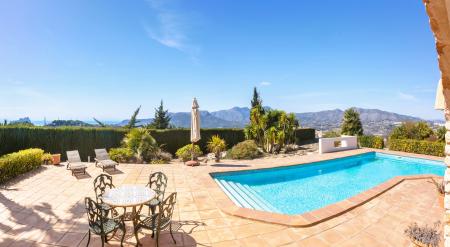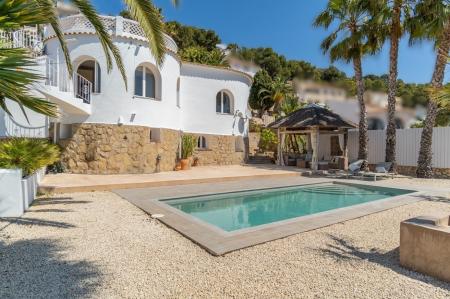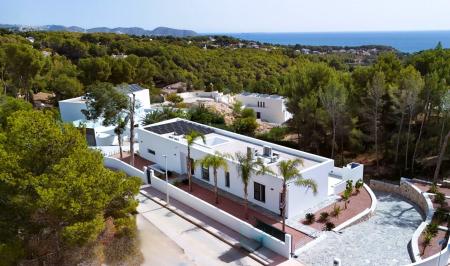PROPERTY AT A GLANCE This new build project aims to create an impressive modern designer villa that seamlessly integrates luxury, tranquillity, and boasts breath-taking sea views on both the main and upper levels. Combining innovative architectural design, premium finishes, and careful attention to detail iit will be created as a bespoke lifestyle property offering an exceptional living experience.
Designed to maximise privacy the property is in an exclusive area of Benissa Costa, ideally located nestled between the charming and pretty town of Moraira and the bigger cosmopolitan town of Calpe, with proximity to some of the most attractive coves and beaches and with a coastline that is an ecological walk with several stretches that you can travel practically all year round due to its climate and where you will find numerous “coves” a mixture of rocky cliffs and sandy beaches with crystal clear waters, a paradise for lovers of “snorkelling” and diving.
The nearby Club Nautico Les Bassetes has 80 moorings and the international Blue Flag award which recognises the quality of the port and the services offered which includes bar, restaurant, sailing school, windsurf, catamaran, diving centre and nautical shop.
For golf lovers there is the Ifach golf course situated on a country estate, a challenging course with magnificent views of the sea and mountains.
This is still a somewhat unspoilt area where you can live and enjoy the charm, history, local fiestas, and traditions yet have all the required amenities and facilities nearby to provide you with a luxurious lifestyle if desired thereby giving you the best of both worlds.
- South facing with sea views
- 32m2 Infinity pool with pre-installation for heat pump
- Summer chill-out & alfresco living areas
- Gymnasium area, Laundry/Utility room, Storage
- Underfloor heating, Air conditioning, CLIMALIT glazing
- LED lighting, Motorised blinds
- Pre-installation for alarm system, TV outlets and internet connections
- Automatic entrance gate for the cars with remote control and automatic pedestrian door
- Low maintenance landscaped garden & auto irrigation
- Close to beach, golf course and yacht marinas
PROPERTY DETAILS The villa will span across three levels. The main floor will serve as the central hub of the house, boasting an open-concept living room, dining area, and kitchen. This interconnected space will seamlessly connect to the outdoor terrace, blurring the boundaries between indoor and outdoor living. Additionally, a generously sized bedroom with an attached bathroom will be conveniently situated on this floor ideal for guest use.
Moving to the lower floor, you will find two additional bedrooms that benefit from natural light streaming in from an external courtyard. Alongside these bedrooms, there will be a full bathroom, a laundry room, and a dedicated gym area. The gym area will provide access to the technical room, ensuring that all necessary utilities are easily accessible.
Reserved exclusively for the upper floor, the master suite will be a private retreat. Complete with an ensuite bathroom and an external terrace, it will offer breath-taking views of the sea. This vantage point will transform each morning and evening into unforgettable moments to enjoy.
Outdoor amenities will complement the allure of the property, including an expansive terrace with a barbecue area—an ideal space for hosting family gatherings and entertaining guests. An infinity swimming pool with preinstallation for a heat pump allows you to swim all year around if so desired.
There is also a car port and open parking.
Many benefits include:
Entry
The house as a whole is fenced and has two access doors, one for pedestrians with electronic door entry and another for motorised vehicles with remote control.
Outdoor areas
Lighting for the outdoor spaces around the house as well as pedestrian, road access, terrace and barbecue areas are included. The garden is equipped with an automatic irrigation system. All the garden surface will be finished with gravel and a will include a geotextile net underneath.
Pool
A size of 32m2 approximately, built-in steps, subaquatic led spotlights. Including: filter, pump, electrical panel and Interior – mosaic finishing. It also has pre-installation for heating by heat pump, a completely finished and paved facilities room, as well as a closed room with ventilation where the pool facilities are housed.
Illumination
The spaces of your house enjoy natural light through the large windows. As well as a LED spotlight inside the whole house.
Heating
The heating system chosen for your home is an underfloor heating system which provides a distribution of heat adapted to the ideal needs of the human body.
Air conditioning
Air conditioning will operate through an air vent system.
Ventilation
The housing ventilation system works with a mechanical extraction of indoor air through ducts from the kitchen and bathrooms up to the rooftop chimney.
Glazing
Double glazing featuring a CLIMALIT type air chamber providing solar control and low emissivity.
Exterior carpentry
The carpentries consist of lacquered aluminium from first brands with thermal break and folding or tilt-and-turn opening according to cases in bedroom and living room windows. As well as motorised blinds in all bedrooms.
Kitchen
Modern kitchen with Silestone countertops.
Included goods: oven, microwave, vitro-ceramic hob, extraction hood, panelling fridge and panelling dishwasher.
Wardrobes
The built-in wardrobes have sliding doors and are lined inside featuring a luggage compartment, shelves and hanging bar.
Telecommunications
There is TV outlets in the living room and in all the bedrooms. Set up for internet connection. As well as an electronic doorbell.
Alarm
Alarm preinstallation.
10 year insurance
The house has an Insurance that guarantees for a period of 10 years the damages produced in the house due to defects that have their origin or affect the foundation and structure of the building and compromise its resistance and safety.
LOCATION Benissa is situated just off the AP7 motorway and N332 and stretches down to the coast. It is approximately a eighty minute drive from Valencia and one hour from Alicante. Benissa is one of the oldest towns on the Costa Blanca. Different discoveries suggest that there was prehistoric activity in Benissa, as evidenced by the three cave paintings in Pinos district. Old coins and amphorae indicate that the Romans too passed through this region. The origin of the place name Benissa, ‘Beni-Issa’, is considered to be the Arabic for “sons of Issa”, the name of a tribe. Benissa has a rich legacy of monuments. A landscape full of contrasts, an atmosphere filled with history. Walking through the old quarter of Benissa, perfectly preserved, you will discover a life-sized museum – cobbled streets, walls built hundreds of years ago and manor houses which transport you back to medieval times. In the heart of Benissa Old Town you will find an attractive selection of supermarkets, shops and boutiques as well as the Cathedral of the Marina Alta which dominates the town square with its palm trees and children’s playground. Market day in Benissa is on a Saturday.
Benissa has approximately four kilometres of coastline and four main beaches which are the Cala Lobella, Baladrar, La Fustera and Cala Pinet.
To the north of Benissa, in Moraira, there are further smaller beaches whilst Calpe a thriving and modern town to the south has long golden sandy beaches with a promenades, a fantastic choice of restaurants including michelin-star recommended plus marinas and trendy bars and clubs.
Benissa also has fabulous sporting facilities. There is a golf course, a number of tennis clubs and a fabulous sports centre with full size football pitch, Olympic size indoor swimming pool which is open all year, gymnasium, badminton courts, padel tennis etc.
The local Spanish schools, both primary and secondary, have children from all nationalities but if you prefer but there are International schools located a short drive away who provide a private bus service.
Please note that for security reasons the map reference provided does not reflect the precise location of this property.
