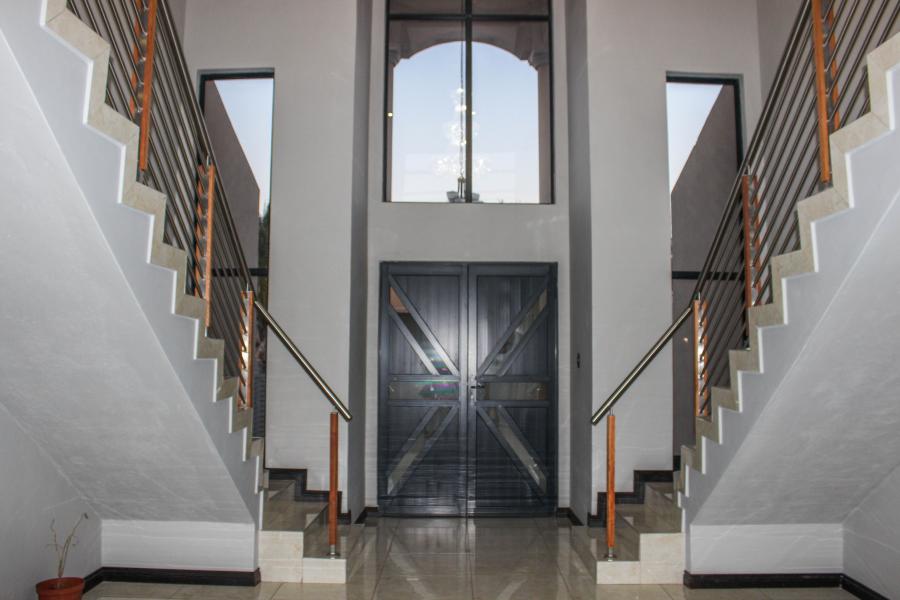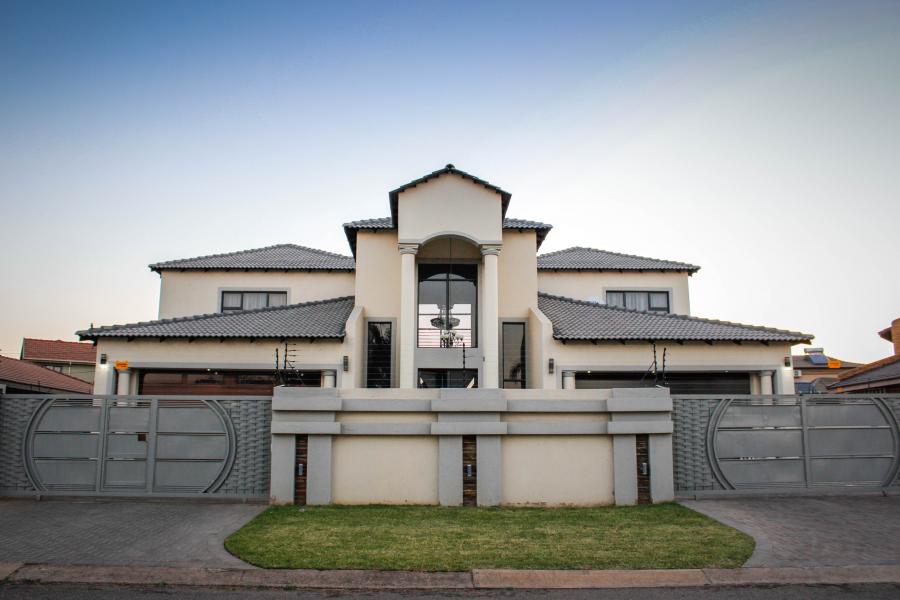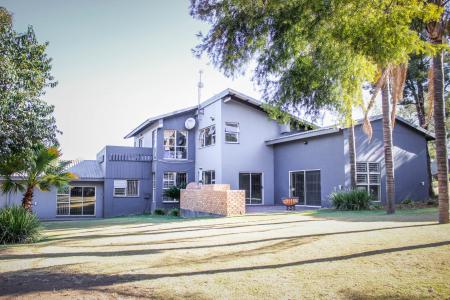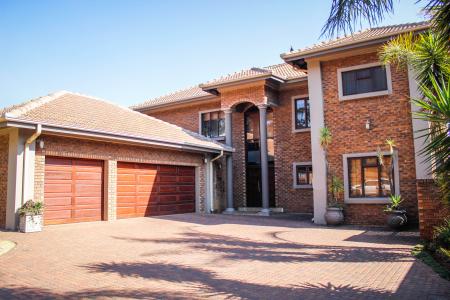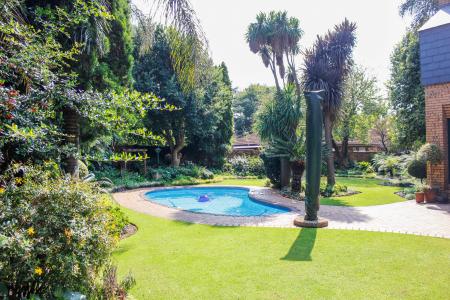- 5 Bedrooms
- 4 Bathrooms
- 5 Receptions
- Guest Cloakroom
- Erf: 1140 sqm
A GRAND SLAM WINNER WITH SPACE AND STYLE
Exclusive Mandate!!
Welcome to Elite Family Excellence, where style, elegance, class, and sophistication blend harmoniously to create a luxurious living experience. Nestled on a serene street in an upper-market suburb, this stunning property is conveniently located close to the mall and exits of Middelburg, offering both privacy and convenience.
As you enter the home, you are greeted by an exquisite entrance hall adorned with a breathtaking 3-tier crystal chandelier. The grandeur continues with double staircases on either side of the entrance hall, featuring a combination of stainless steel and wood railings, adding a touch of modernity and warmth. The kitchen is a masterpiece, designed with a captivating blend of light and dark taupe colours. The Caesarstone Quartz countertops complement the overall aesthetic, while a large center island houses a 5-plate gas hob, a veggie sink, and a cozy breakfast nook. Additional features include a built-in oven, microwave, and coffee station, a walk-in pantry, and a separate scullery. The kitchen seamlessly flows into a spacious lounge and an enclosed patio with stacking doors that open to a charming center courtyard. Both the kitchen and lounge boast porcelain marble-look tiles, adding to the elegance of the space.
Should you desire a refreshing swim, a swimming pool can be easily incorporated into the courtyard, as illustrated on the plan.
On the opposite side of the staircase, you'll find a lounge, a guest cloakroom, and a generous study or home office. Stacking doors effortlessly connect this section to the courtyard, creating an open and inviting atmosphere flooded with natural light.
The upper level of the house offers a haven of comfort and relaxation. The expansive main bedroom is a true retreat, featuring doors that open onto a balcony, allowing for a seamless indoor-outdoor connection. A walk-in closet with ample shoe racks and a modern en-suite bathroom complete the luxurious setting. The second bedroom also boasts an en-suite bathroom, while the third and fourth bedrooms share a full modern bathroom. Additionally, the upstairs area offers two linen closets and balcony access.
On the lower level, a one-bedroom flat awaits, offering an open-plan lounge with a built-in braai or fireplace to create a cozy ambience on cold winter’s nights and dining room that seamlessly connects to the back garden and courtyard through stacking doors. The kitchen in this flat is beautifully designed in a combination of white and wood, exuding a clean and contemporary ambiance. The bedroom offers spaciousness and includes a walk-in closet and a modern en-suite bathroom.
This exceptional property is equipped with a borehole, a Jo-jo tank, and a pressure pump, ensuring a constant supply of water. A wendy house provides additional storage. There is a 5KVA invertor system that allows for continuous flow of power during outages. The four garages, each with motorized doors, provide ample parking space and convenient access. For enhanced security, an electric fence encloses the property. Finally, the low-maintenance garden adds a touch of tranquility and beauty to the surroundings.
In summary, this property is a true embodiment of luxury, offering an elegant and sophisticated lifestyle. With its designer dimensions, impeccable finishes, and prime location, it presents a unique opportunity to indulge in the finest living experience. Schedule your private viewing of the elegant home today.
-
Tenure
Freehold
