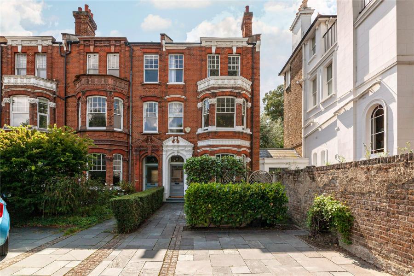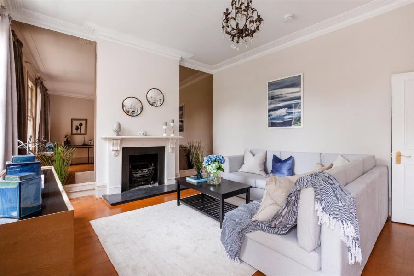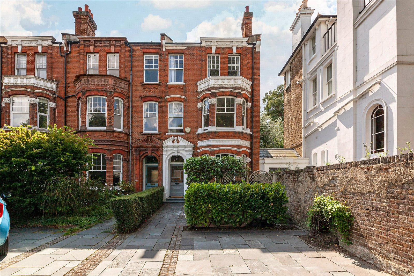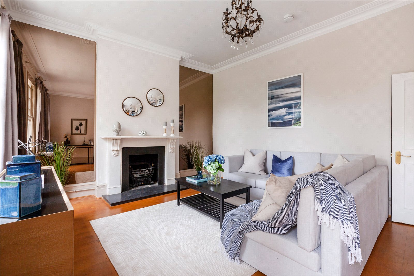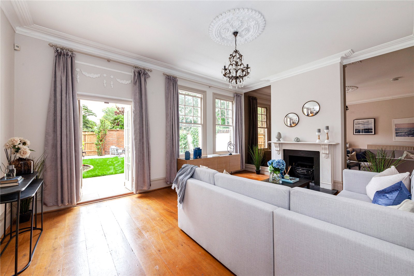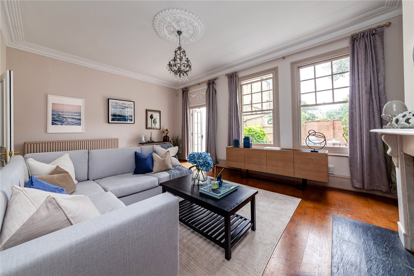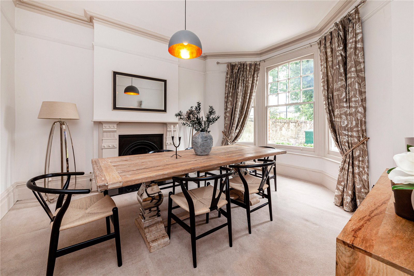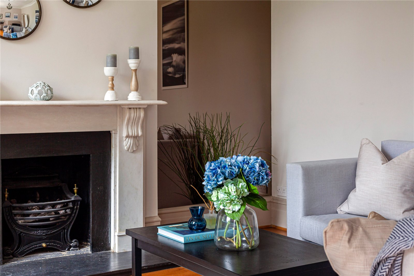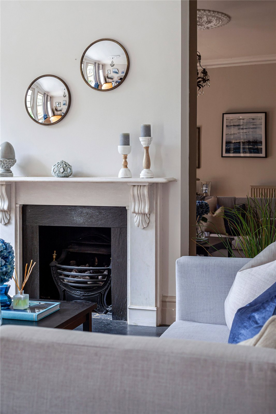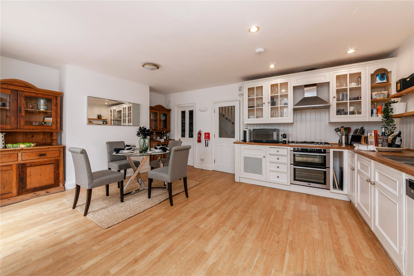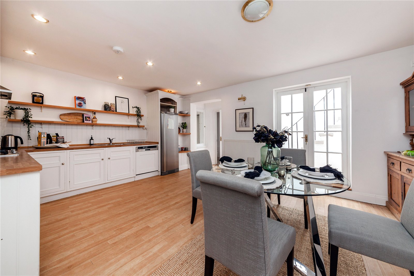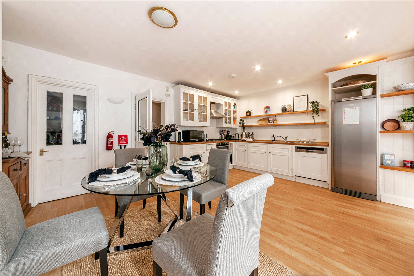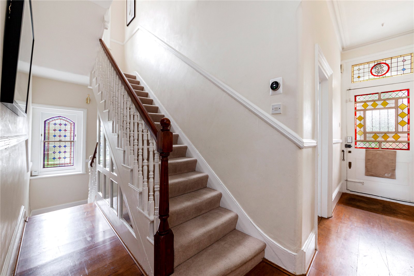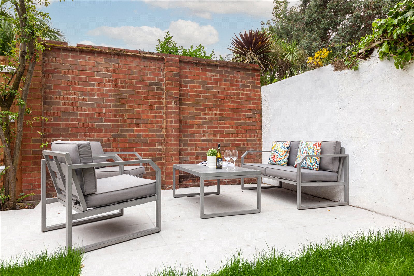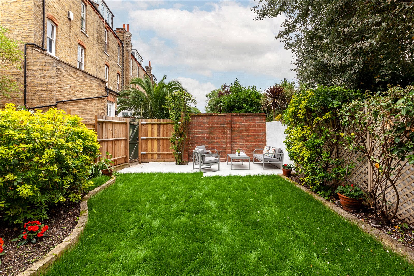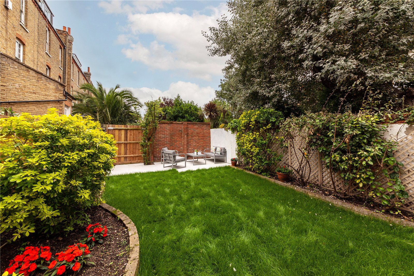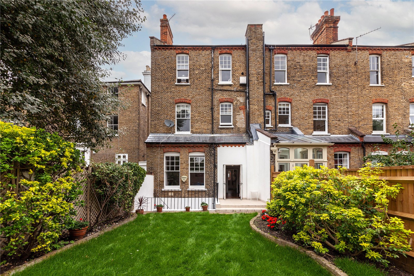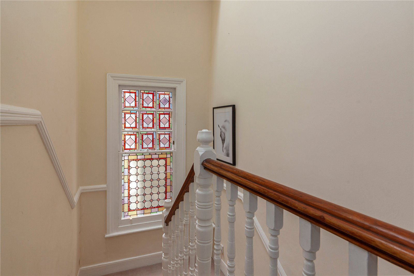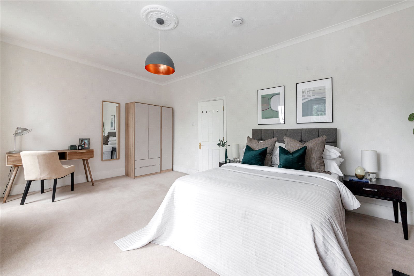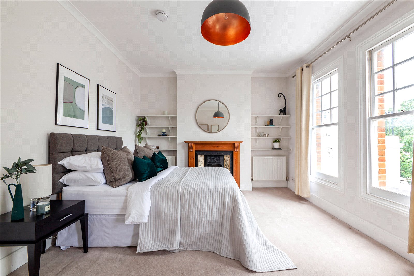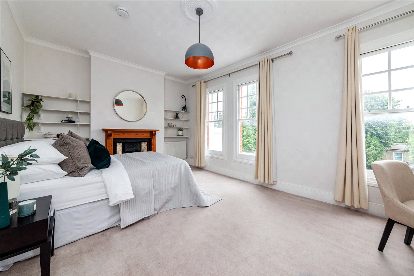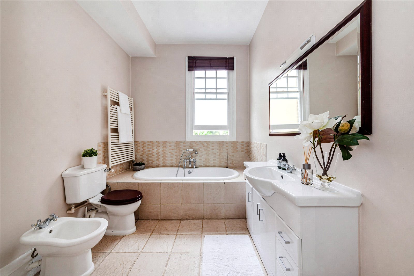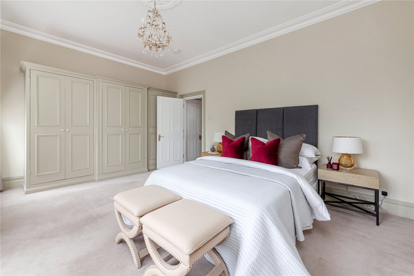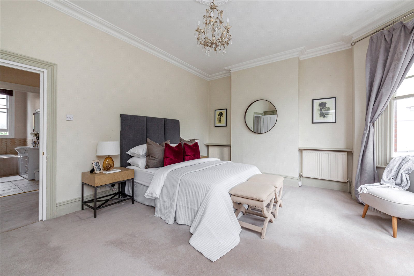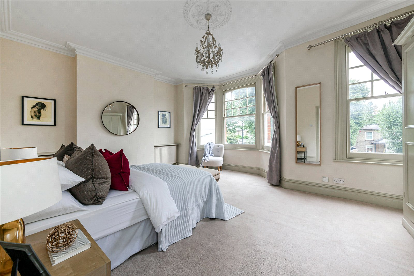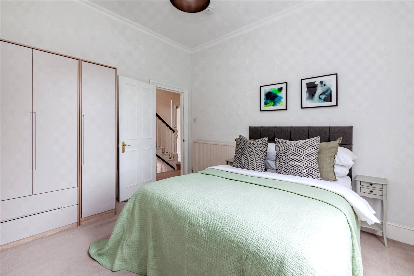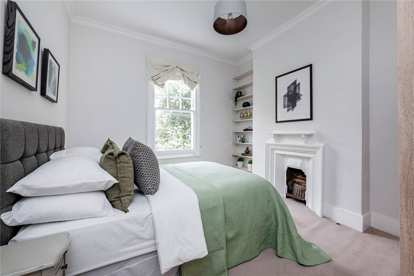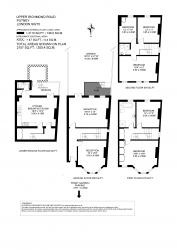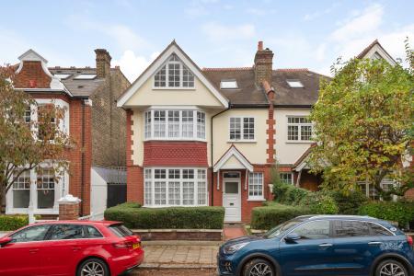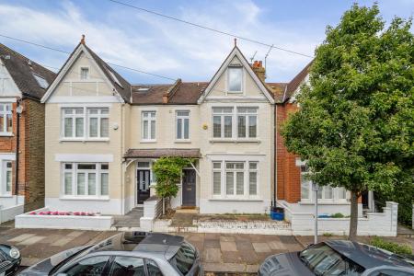- 5 Bedrooms
- Off-Street Parking
- South Facing Garden
- Period Features With Original Coving and Stained Glass Windows
Built in 1886, a spectacular and spacious 5 bedroom family home in a great location with South facing garden and off street parking for several cars. The house also retains many splendid period features including original coving, cornicing, stained glass windows and feature fireplaces.
Arranged over four floors the property offers excellent accommodation comprising of : main reception with double doors to garden and light oak wooden floors, second reception room, kitchen / breakfast room, five good size bedrooms, one large family bathroom, further bathroom, cloakroom, utility room, and rear South facing garden and off street parking.
Upper Richmond Road is a sought after location in prime West Putney being convenient for Putney Town Centre, shops restaurants and stations. Mainline (London Waterloo) East Putney tube station (District Line). The A3 is close by with its direct route into central London and connections with the M25 network for the countryside, Gatwick and Heathrow airports. There are excellent schools in the area, both in the private and state sector, as well as superb recreational facilities: golf, tennis and health clubs (David Lloyd and The Roehampton Club). The open spaces of Putney Heath and Richmond Park as well as the River Thames are all close by.
Front Door to -
Entrance Hall:
Oak wood flooring. 2 wall lights. Feature mirror. Double radiator. Stairs to lower ground floor. Stained glass sash window to side elevation. Stairs to first floor.
Main Reception:
2 sash windows to rear elevation. Double french doors to garden. Coving and ceiling rose to ceiling. Feature full mirrors to recesses. Feature original fireplace with cast iron grate and real flame effect fire. Oak wood flooring. Double radiator.
Front Reception:
Double radiator. Coving and ceiling rose. Picture rail. Ornate original feature fireplace with cast iron grate and real flame effect fire. Bay sash windows to front elevation. Sash window to front elevation.
Lower Ground Floor Hall:
Triple cloakroom cupboard. Feature mirror. Double radiator.
Kitchen / Breakfast Room:
French double doors to patio. Recessed lights. Dimmer switches. 5 ring gas hob and double oven with extractor hood.
Range of base and wall units with wooden work tops. Double bowl stainless steel sink with mixer taps. Plumbing for automatic dishwasher. Double radiator. Door to garden. Cupboard housing meters.
Cloakroom:
Low level WC. Wash hand basin in vanity unit. Radiator. Spotlights.
Utility Room:
Plumbing for automatic washing machine and dryer.
Landing:
Airing cupboard housing cylinder tank and immersion heater and shelving.
Family Bathroom:
Walk in shower cubicle with shower. Bidet. Tiled panelled bath with mixer taps and shower attachment. Heated towel rail. Sash window to rear elevation.
Bedroom 1:
2 radiators to alcoves. Coving to ceiling. Bay sash windows to front elevation. sash window to front elevation. Triple fitted wardrobes with shelving and hanging space.
Bedroom 2:
Radiator. Sash window to rear elevation. Ornate feature fireplace.
Landing:
Original stained glass window to side elevation. Dado rail. Skylight. Access to loft space.
Bedroom 3:
2 double radiators. Sash windows to front elevation. Coving to ceiling.
Bedroom 4:
Radiator. Shelving to alcoves. Feature fireplace. Sash window to rear elevation.
Bedroom 5:
Sash window to rear elevation. Cupboard housing gas boiler serving domestic hot water and gas central heating. Coving to ceiling.
Bathroom:
Tiled floor. Heated towel rail. Wash hand basin in vanity unit. Shower cubicle with shower. Low level WC. Shaver point.
Front Garden:
Bike Store. Bin Area. Mature shrubs
and hedging. Off street parking. Gate at entrance.
Rear:
Patio at lower ground level stairs to upper level. Landscaped and Laid to lawn. Mature shrub borders. Rear access through to Carmalt Gardens.
-
Tenure
Freehold
Mortgage Calculator
Stamp Duty Calculator
England & Northern Ireland - Stamp Duty Land Tax (SDLT) calculation for completions from 1 October 2021 onwards. All calculations applicable to UK residents only.
EPC

