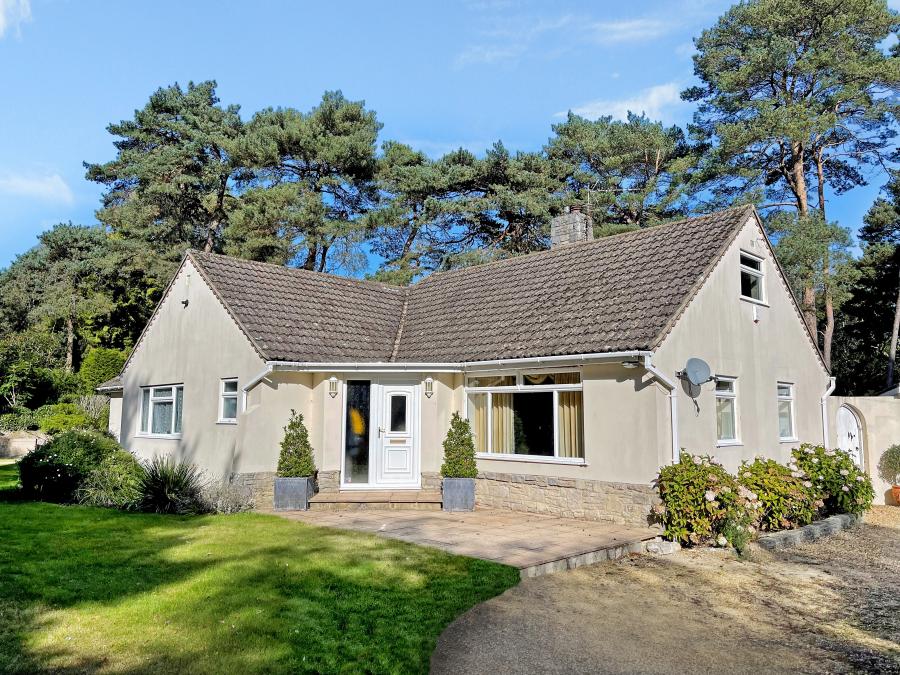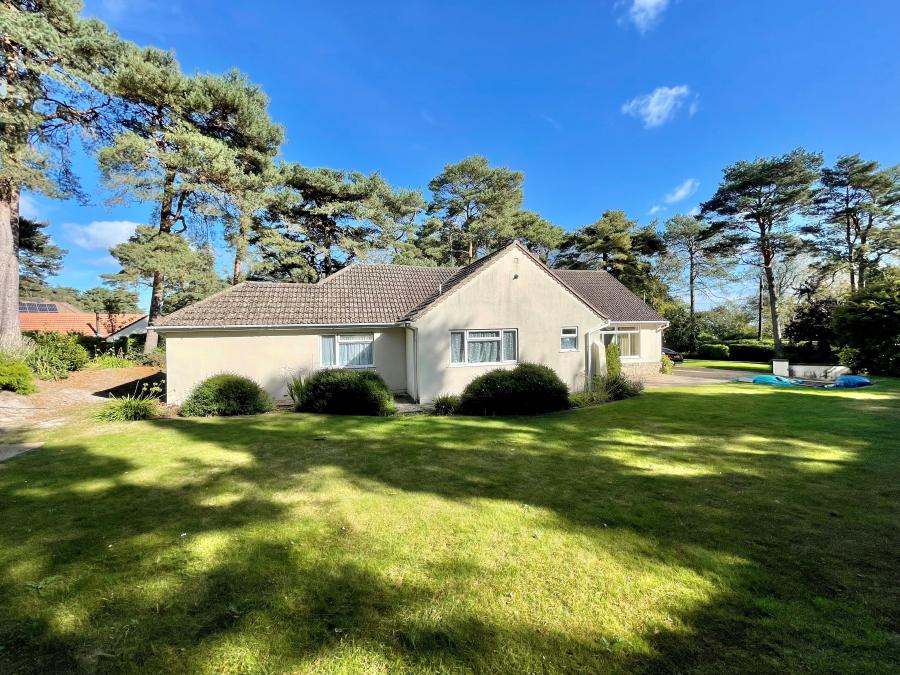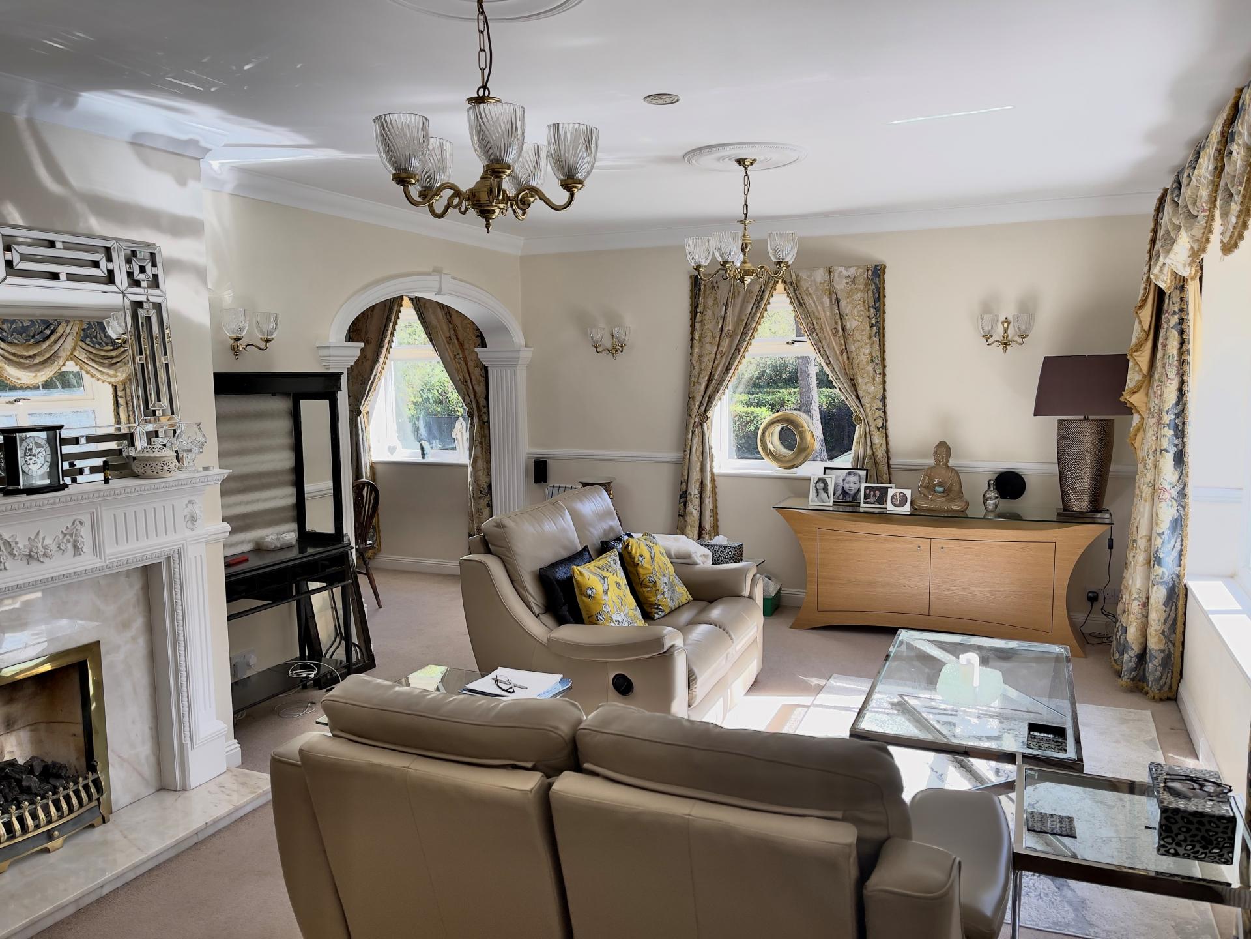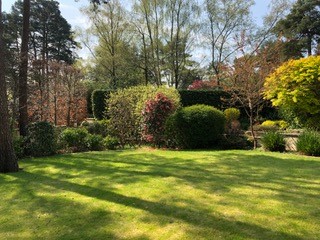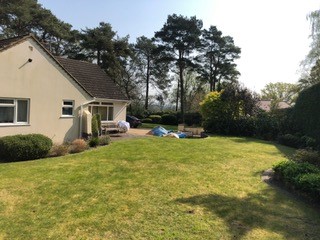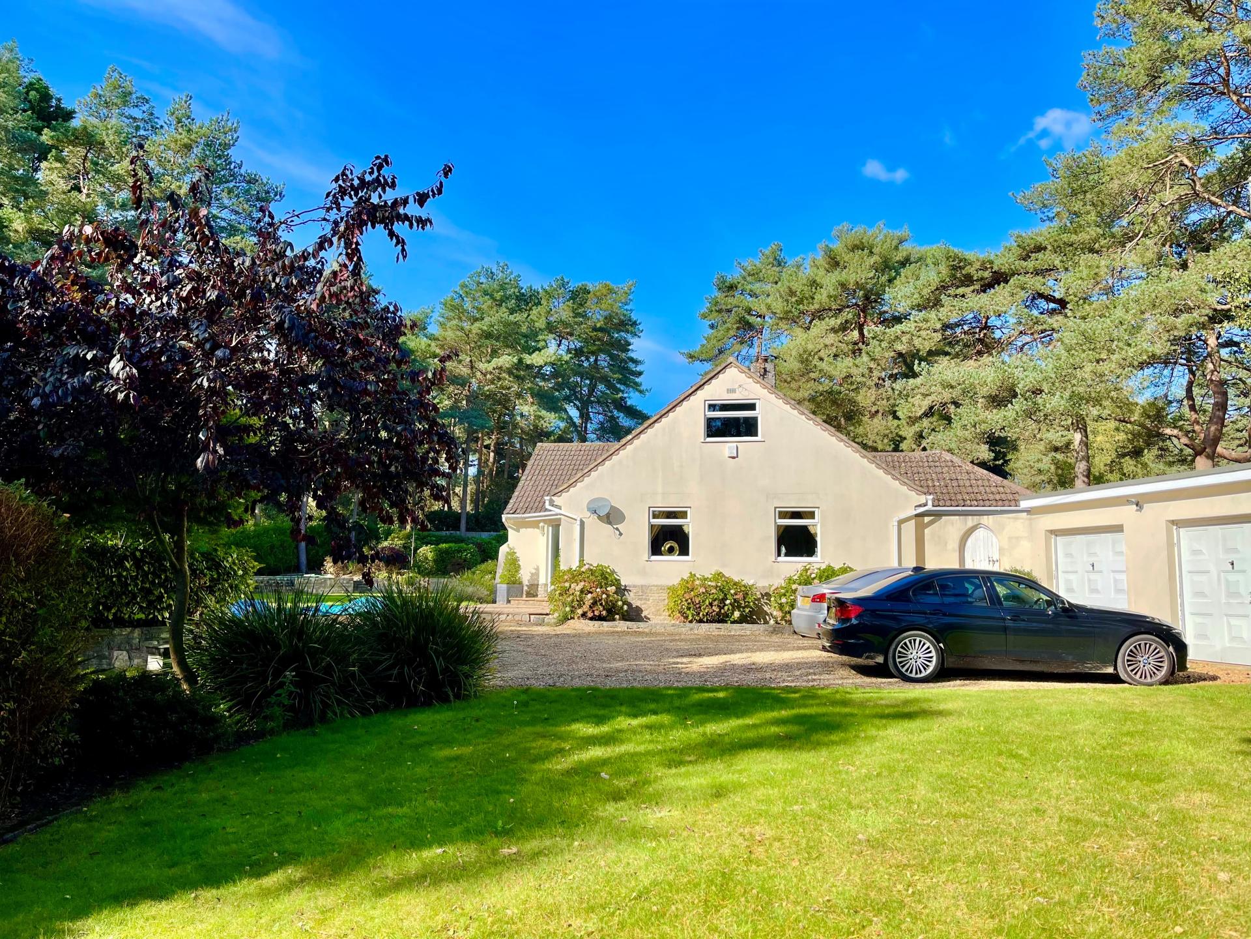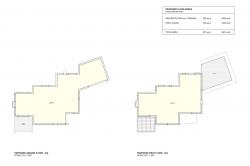***FOR SALE BY INFORMAL TENDER ***
Fine & Country New Forest are delighted to offer for sale this 4 bedroom bungalow which has planning to build a 'state of the art' contemporary home set in approx. 0.5 of an acre, in the highly sought-after private estate of Avon Castle Drive, Ringwood.
- Planning Approved for a 'State of the Art' Contemporary home (Approx 4,289sft)
- 5 Bedrooms (All ensuite)
- 2 Reception Rooms
- Study
- Double Garage
- Set in a Private Estate
- Approx 4,389sqft (including garage & balcony)
The property has been expertly designed by well-respected local architects Empery & Co and planning has been approved to build this unique contemporary home equating to approx. 4,389sqft (including garage & balcony).
The proposed design is to access the property grounds via private electric gates and video entry system. A generous blocked paved driveway will lead to the main residence opening out into a open area with parking for multiple vehicles and entrance into a double garage. There is currently a mature garden with a healthy spread of mature deciduous trees and high-level shrubs surrounding the property boundary providing privacy and seclusion.
The property would be accessed on the ground floor into a spacious entrance hallway. The architect’s design is to flood the property with natural light, this is achieved by all the rooms (expect for bedroom 5) having floor to ceiling glass windows.
Following through the entrance hall, the architects propose a feature glass staircase to create a sense of opulence and grandeur. The ground floor will include a spacious open plan living/kitchen/dining space with high ceilings throughout to accommodate ceiling trays providing ambient lighting options. This will be the perfect area to entertain and socialise with friends and family.
The kitchen area has plenty of workspace and includes a central island, integrated appliances and a separate pantry room and naturally leads out into the dining and living areas.
The kitchen/dining/living room will lead on through to the drawing room via double doors providing the perfect quiet area to rest and relax. This room will feature an impressive fireplace and floor to ceiling windows to bring in an abundance of natural light. There will also be bi-folding doors leading to the main garden and a south westerly facing area dedicated for alfresco dining. The architects have used a seamless threshold design to help the inside and outside areas naturally flow into one another.
From the entrance hallway there is also a separate study and w/c which leads on through to the plant room, utility/boot room and double garage. If a garage is not required, the garage could be re-purposed as a gym/games/cinema room. Alternatively, if an additional garage is required, then subject to planning there is sufficient space to the left-hand side of the driveway as you approach the house to build one.
The first floor is accessed via the glass staircase and leads out onto an impressive galleried landing with a sky light above, overlooking the double vaulted hallway. The master bedroom suite is particularly impressive, benefiting from its own dressing room and ensuite with double basin sink and a privacy floor to ceiling wall separating the bath and shower area. There is a …ft terrace from the master bedroom which will provide the perfect spot to watch the sunrise or enjoy the views over the garden.
Bedroom two would have a westerly aspect and includes built in wardrobes and a bath and shower room, the remaining three bedrooms would all features built in wardrobes and wet rooms. There is also a laundry room on the first floor and the roof has been cleverly designed with overhangs to provide shading to upper areas. As part of the architects design the property is also fitted with tracking for electronic blinds/curtains.
Outside the property there is a proposed cooking area with outdoor seating and an auto shade gazebo roof and space for a summer house/workshop if required.
Fine & Country New Forest would anticipate the GDV (Gross Development Value) of the property built to the architects design to be circa £2,300,000.
-
Tenure
Freehold -
EPC-Bewertung
D
Mortgage Calculator
Stamp Duty Calculator
England & Northern Ireland - Stamp Duty Land Tax (SDLT) calculation for completions from 1 October 2021 onwards. All calculations applicable to UK residents only.
