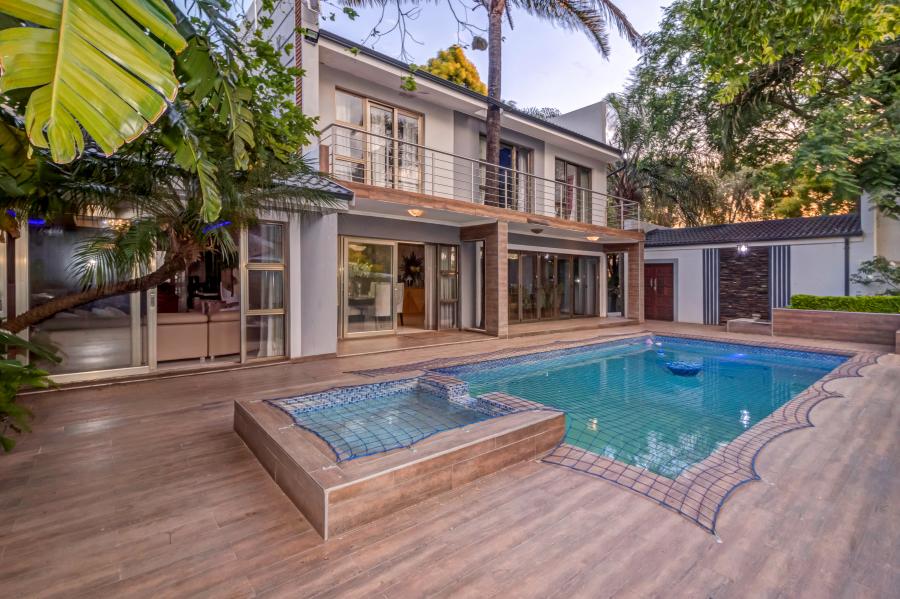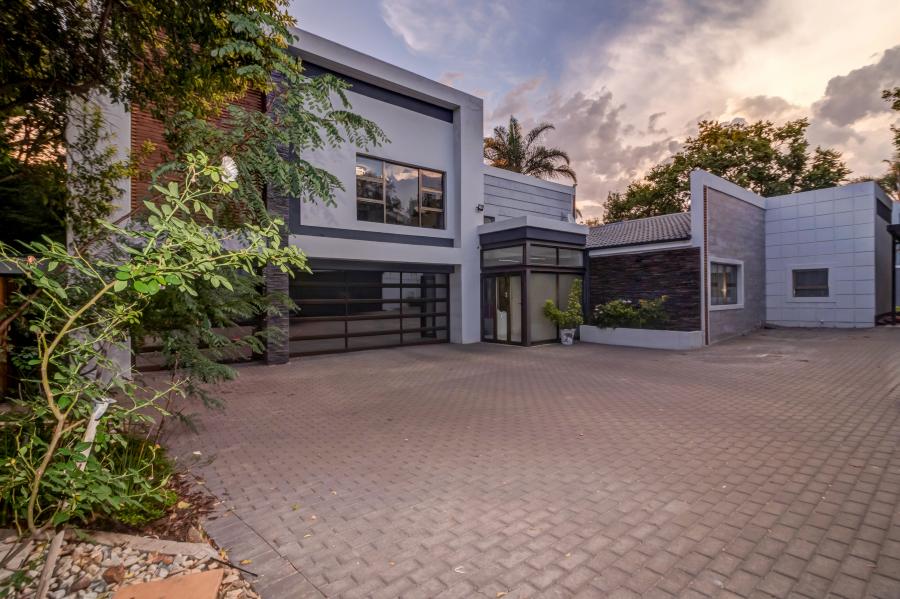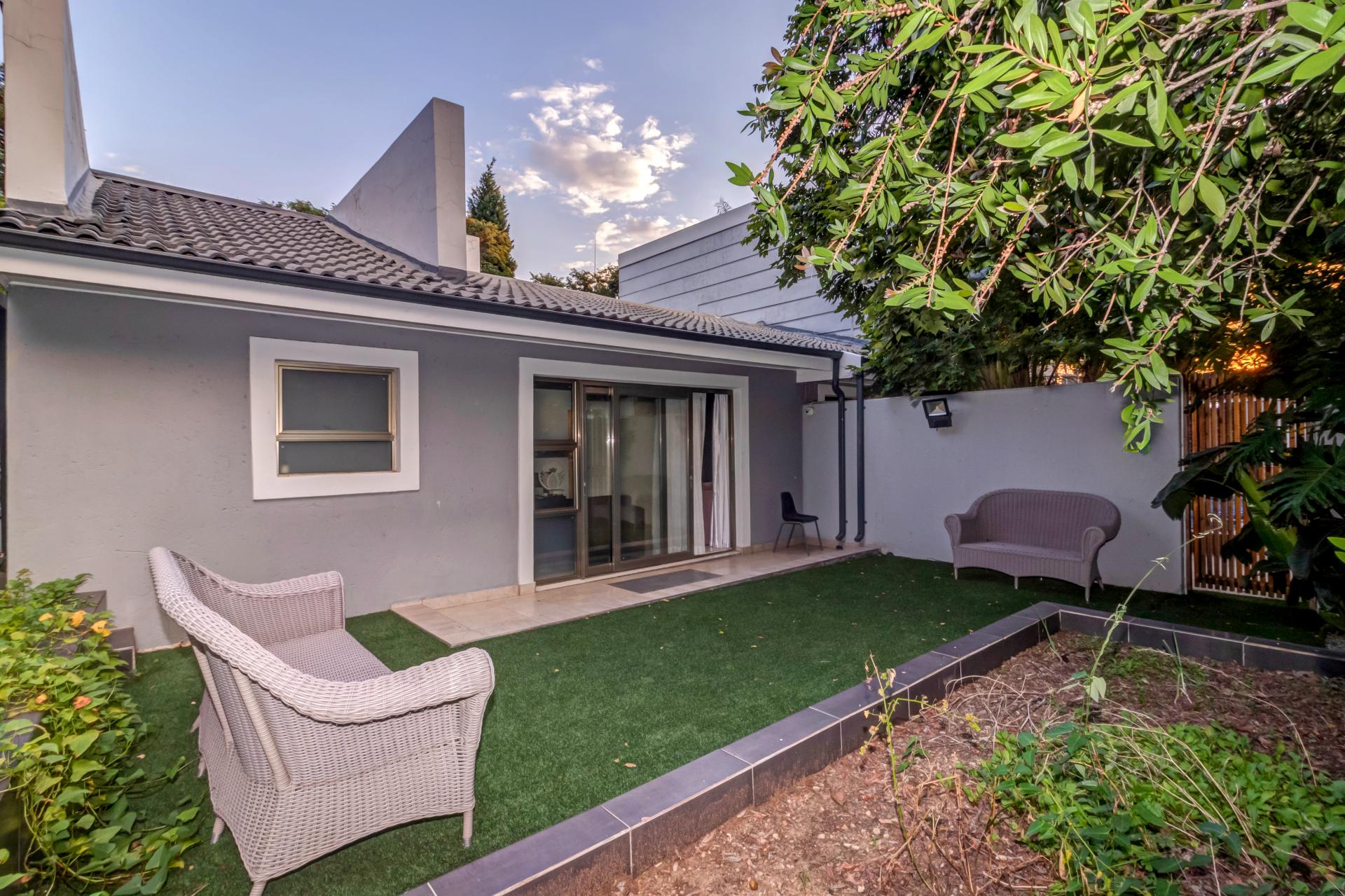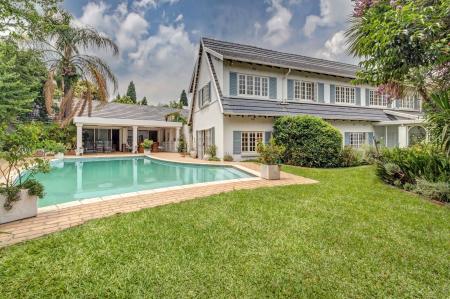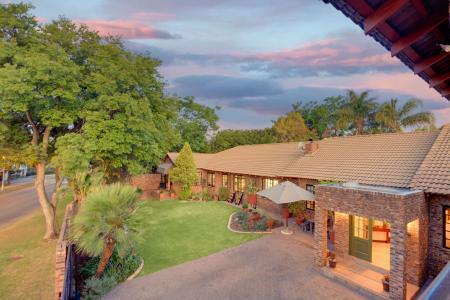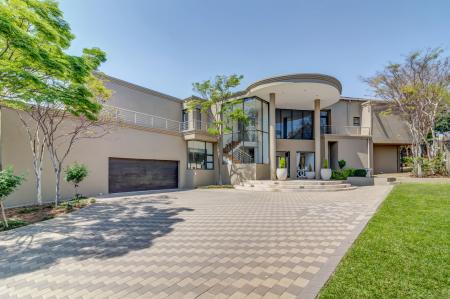- 4 Bedrooms
- 4 Bathrooms
- 4 Receptions
- Rates: R2 684 pm
- Erf: 1584 sqm
- Floor: 640 sqm
Sophisticated Elegance: Premium Family Oasis
Welcome to this extraordinary premium property nestled in the heart of Douglasdale, within the secure confines of a gated community. Standing tall and proud on a quiet street, this residence exudes unparalleled charm and sophistication, setting itself apart from others in the neighborhood.
The expansive stand size of 1580 square meters provides a canvas for a meticulously designed home, covering an estimated under-roof size of 640 square meters. As you approach, the three glass mirrored garages catch your eye, reflecting the elegance within. The neatly paved entrance sets the tone for what lies beyond.
Upon entering this immaculate abode, you are greeted by a double-volume entrance and sleek modern tones that seamlessly flow throughout. The downstairs living spaces are generously proportioned, comprising three distinct areas—a spacious double-volume living room, two dining areas, and a classic country-chic kitchen with stunning marble tops. The living areas and stairway are adorned with beautiful stone cladding, adding a touch of timeless elegance.
The meticulously landscaped yard and garden beckon, offering a harmonious space for families and friends to gather. The outdoor amenities include a large fire pit area, a serene koi pond, two dedicated kids' play areas, and a magnificent sparkling swimming pool. For those seeking relaxation, a pool house boasts a sauna and Jacuzzi. This outdoor oasis is designed to create lasting memories.
The four bedrooms, all en-suite, showcase the thoughtful layout of this home. The guest bedroom, conveniently situated downstairs, is adjacent to a versatile space that can be used as a study, home office, or additional living area. Leading out from the bedroom sits a private courtyard. Downstairs also features a private office situated in a quiet space, with an adjoining guest cloakroom for added convenience.
The three remaining bedrooms are located upstairs, with the kids' bedrooms separated by a private pajama lounge. Each bedroom has access to a balcony overlooking the inviting swimming pool.
The pièce de résistance is the main bedroom—an oversized retreat with a private balcony and a luxurious bathroom. The bathroom features a dressing room, oversized dual showers, a freestanding bathtub, and his and her vanities. Throughout the home, feature lighting accentuates each unique area, creating an ambiance of sophistication.
Adding to the allure of this property is a full 1-bedroom cottage, complete with a full-size bathroom, kitchen, and a spacious living room. Additionally, the home is equipped with domestic quarters and an inverter system, ensuring convenience and functionality.
In every detail, this premium property is a testament to luxury living, combining space, functionality, and an inviting atmosphere where families can truly feel at home. Don't miss the opportunity to make this extraordinary residence your own.
Other features of this home include a back up inverter system as well as CCTV throughout the home. ASKING R6 500 000
-
Tenure
Freehold
-
 Tracy Thompson Property Practitioner | Registered with the PPRA +27 82 454 2639 Kontaktieren Sie mich
Tracy Thompson Property Practitioner | Registered with the PPRA +27 82 454 2639 Kontaktieren Sie mich
