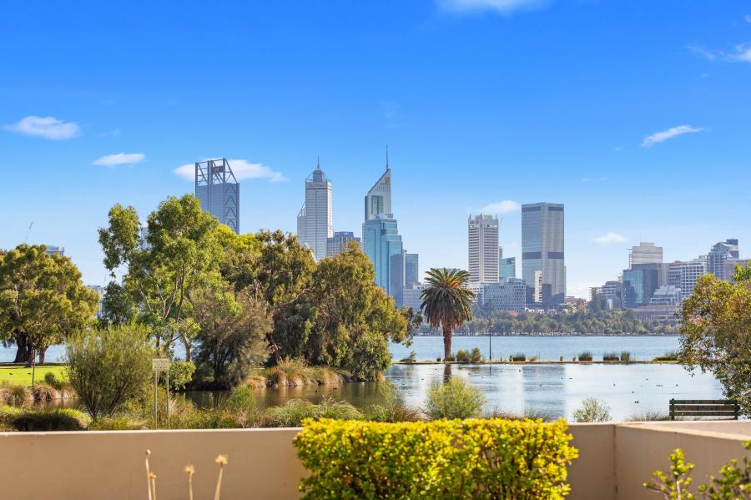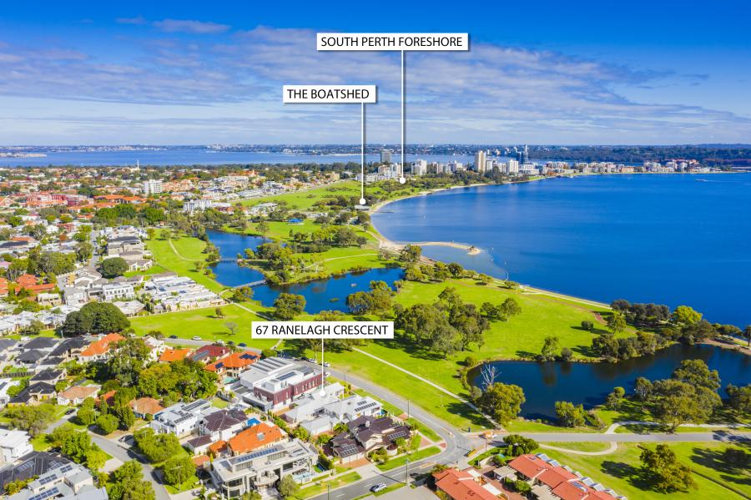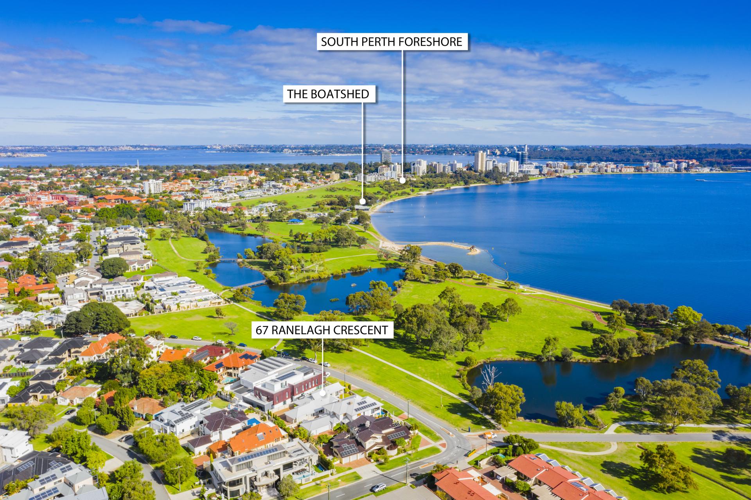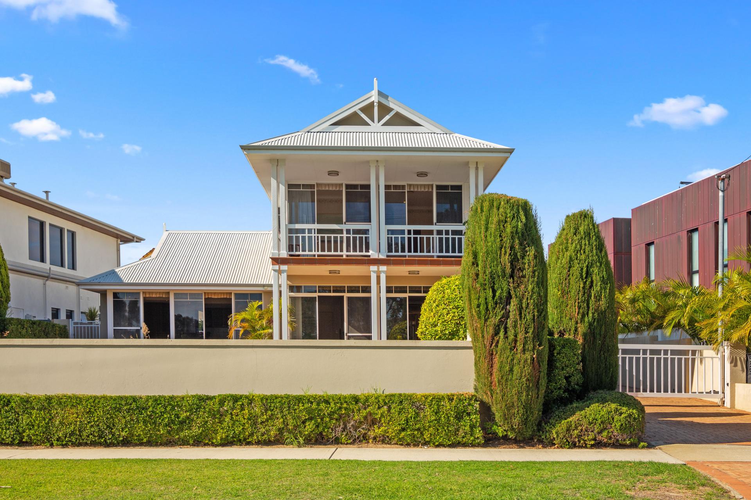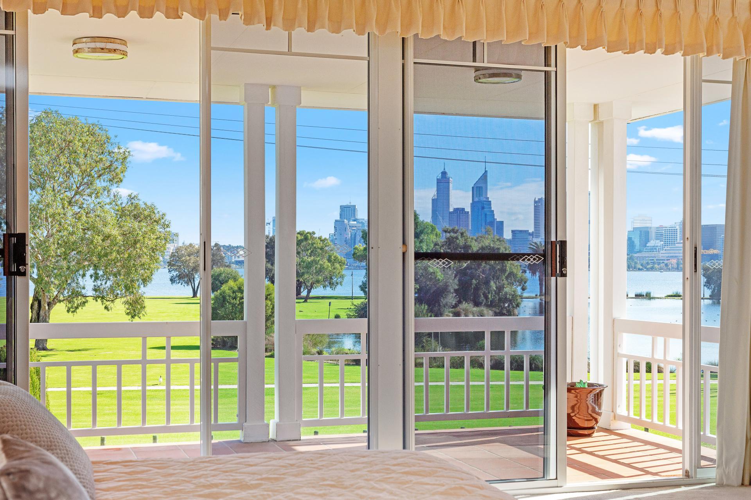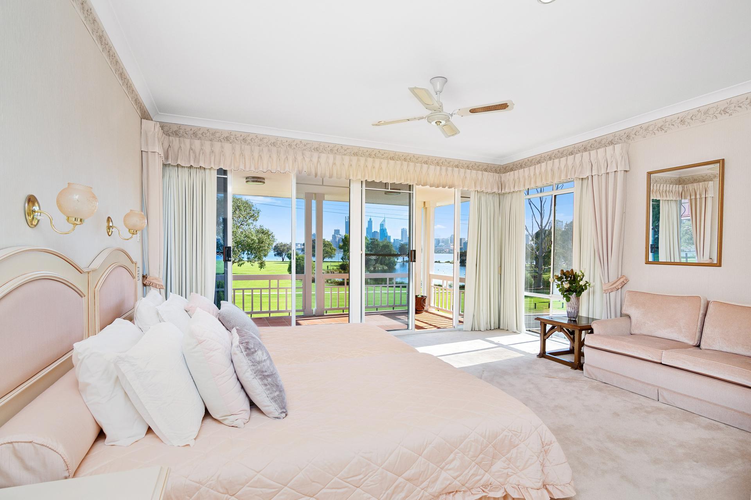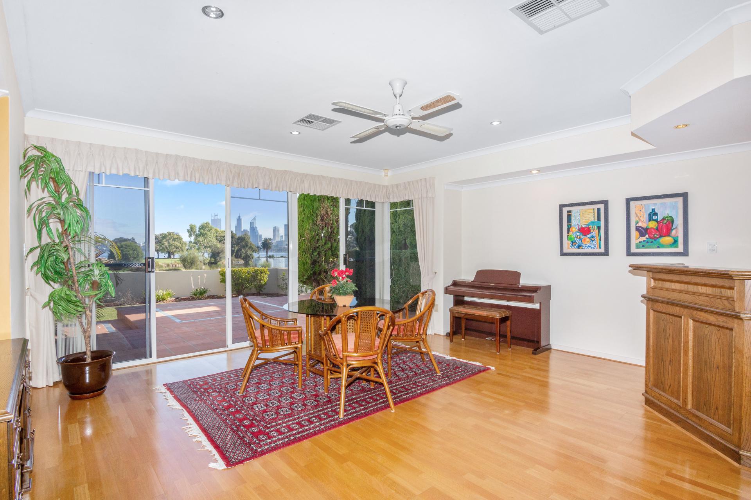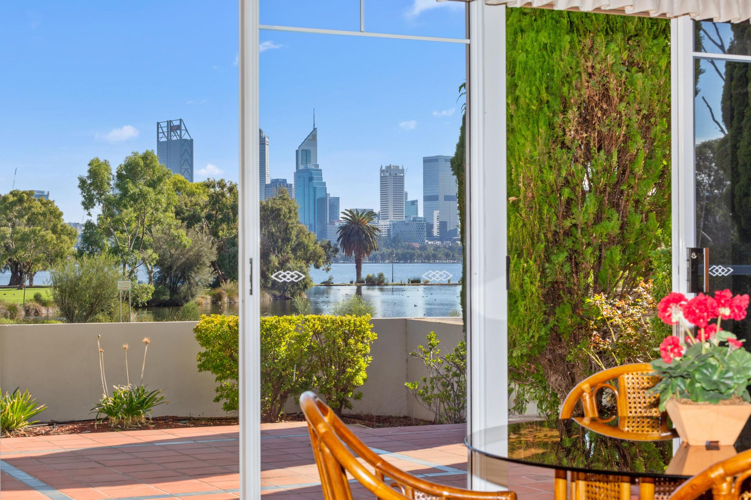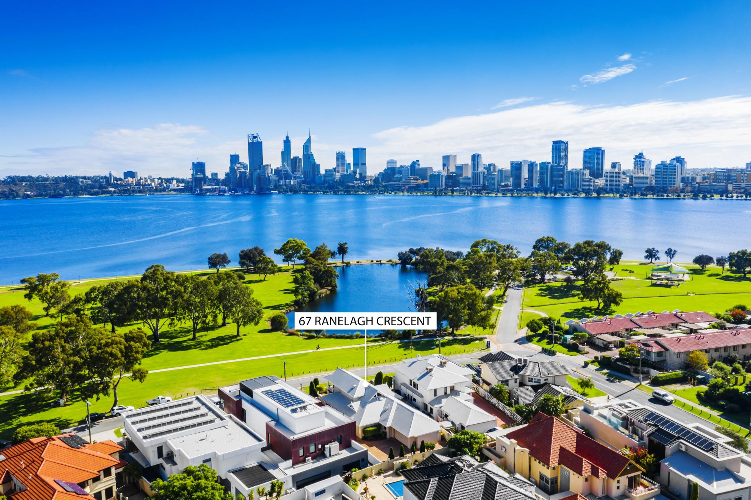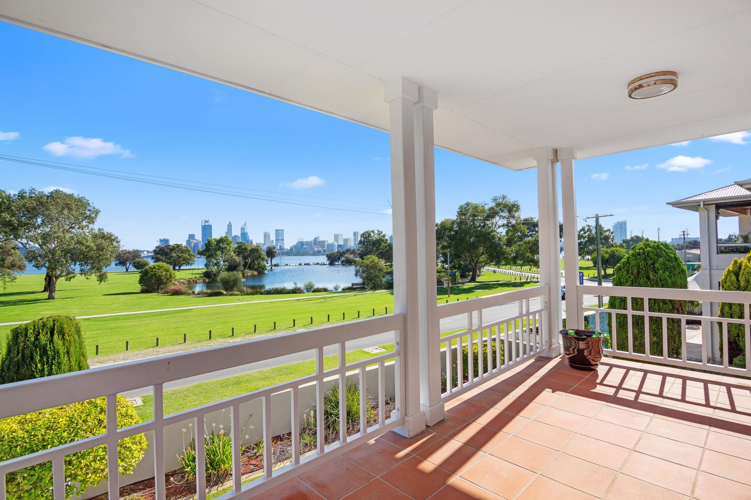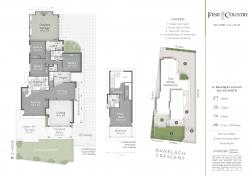A spectacular position opposite the sprawling South Perth foreshore in one of the suburb’s quietest and most sought-after pockets befits this spacious and comfortable 4 bedroom 2 bathroom two-storey family home, also benefitting from stunning views of our picturesque Swan River, the bright Perth city lights at night and the ducks in the beautiful lake across the road.
Ensuring your privacy and overall peace of mind even further is an automatic driveway entry gate, as well as a lockable pedestrian access gate that also secures a fabulous tiled front terrace with an equally-impressive vista of both the city and the sprawling Sir James Mitchell Park. Beyond striking double French doors and a tiled foyer lie a formal dining room and the sunken front lounge down below – both warmed by gleaming timber floorboards. More views across to the lake are complemented by outdoor access to a gated front yard where there is room for a future swimming pool in place of sunken lawns, if you are that way inclined of course.
Off the tiled kitchen, you will find an open-plan family and casual-meals area with a ceiling fan, a gas bayonet for heating, a breakfast bar, a built-in wooden bar with a sink and access to the terrace. Also downstairs are a huge double lock-up garage, a functional laundry, a powder room, two spare bedrooms and a second or “guest” bedroom with a ceiling fan, ample built-in wardrobe space, river glimpses and semi-ensuite access through to the fully-tiled main family bathroom – shower, toilet, vanity, skylight and all.
Upstairs, massive king-sized master retreat is carpeted and filled with natural light, also boasting a ceiling fan, an enormous fitted walk-in robe and a fully-tiled ensuite with twin “his and hers” vanities, a shower, toilet and a splendid water outlook. The piece de resistance though is a delightfully-tiled front balcony where a breathtaking 180-degree panorama encompasses both local lakes, the foreshore parklands, the city skyline, the WACA Ground and even a snapshot of our world-class Optus Stadium at Burswood. Astonishing, in every sense of the word.
Nestled only footsteps away from bus stops and a host of restaurants and within very close proximity of bowling, tennis and golf clubs, medical facilities, Wesley College and other top schools, Perth Zoo, fabulous shopping outlets and centres, the freeway, the heart of the exciting South Perth foreshore redevelopment and the hustle and bustle of the Perth CBD, this grand family haven is right in the thick of where the action is. And best of all, it’s riverside!
Other features include, but are not limited to;
· Awesome city, river and lake views from the front terrace
· Ceiling fan and gas bayonet to the formal dining room
· Sunken formal lounge with a ceiling fan
· Large carpeted 3rd/4thdownstairs bedrooms with BIR’s and fans
· Fold-out ironing board, double linen/broom cupboard and bench space in the laundry
· Ground-floor linen press
· Under-stair storage
· Large double lock-up garage with heaps of storage, external/side access and internal shopper’s entry via the laundry
· Ducted reverse-cycle air-conditioning
· Security-alarm system
· Ducted-vacuum system
· Feature skirting boards
· NBN internet connectivity
· Gas hot-water system
· Private rear drying courtyard
· Reticulated easy-care gardens and front lawns
· Large, low-maintenance 707sqm (approx.) block with heaps of paving and ample driveway parking space – for boats, caravans, cars and trailers
· Built in 1991 (approx.)
