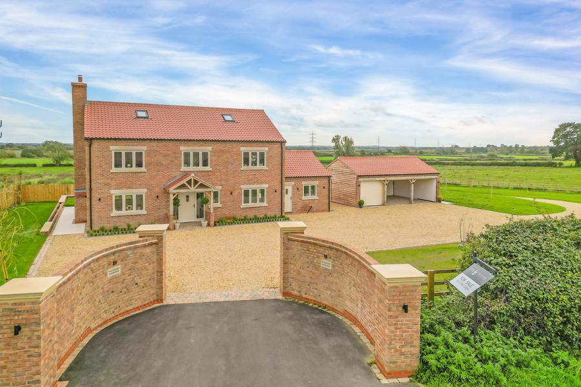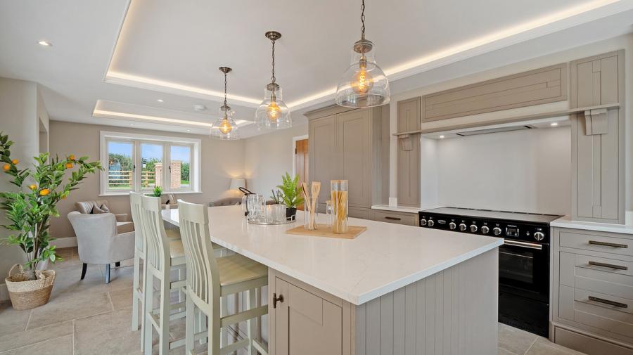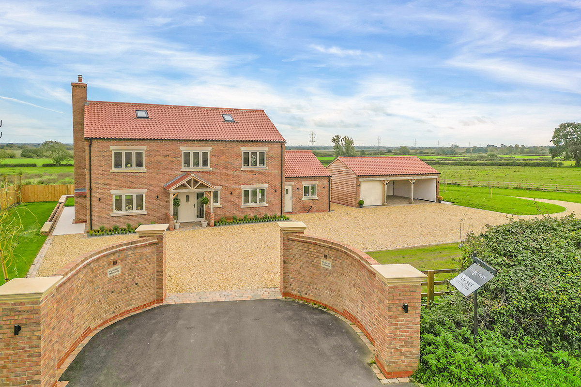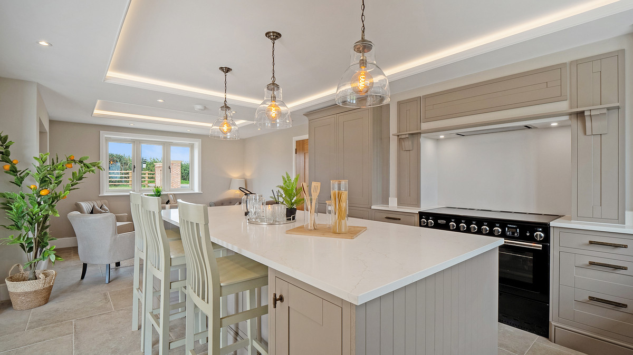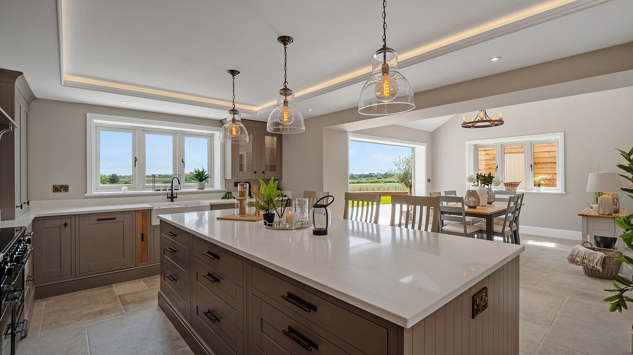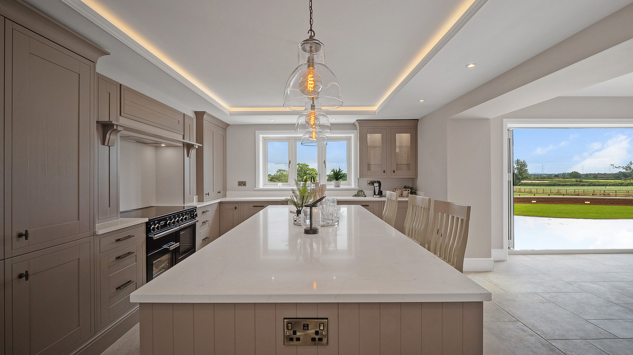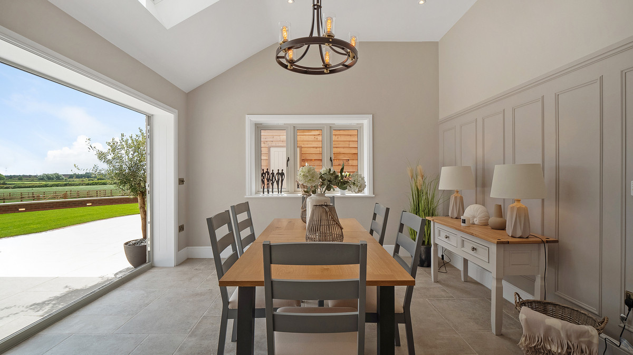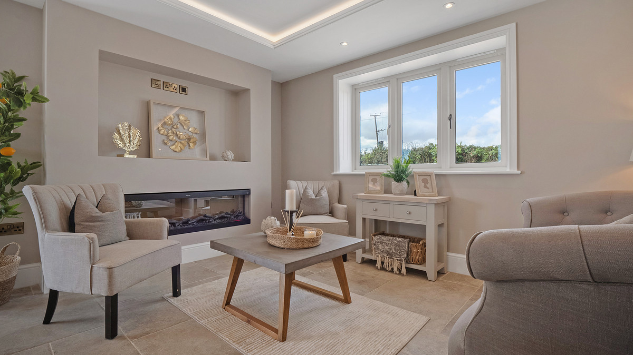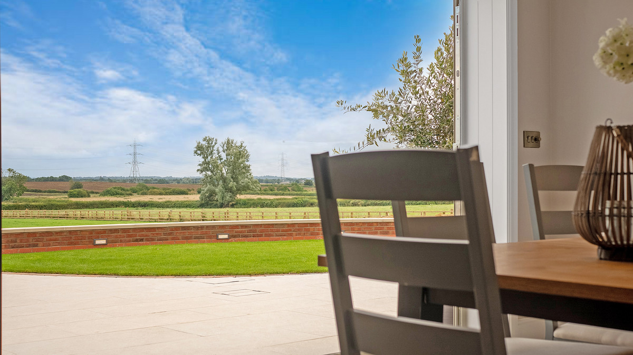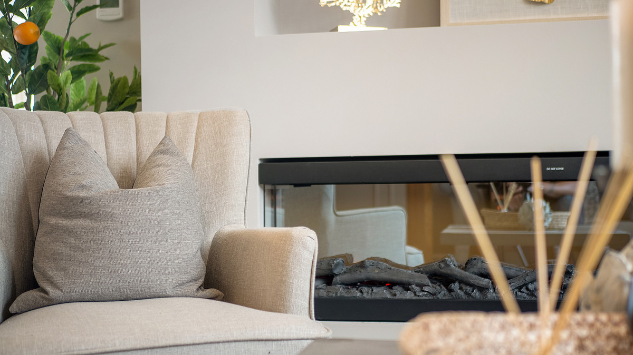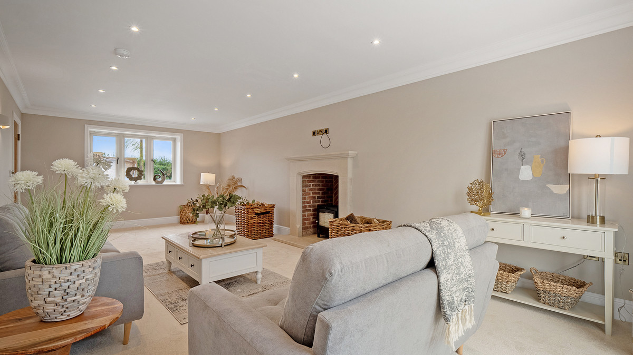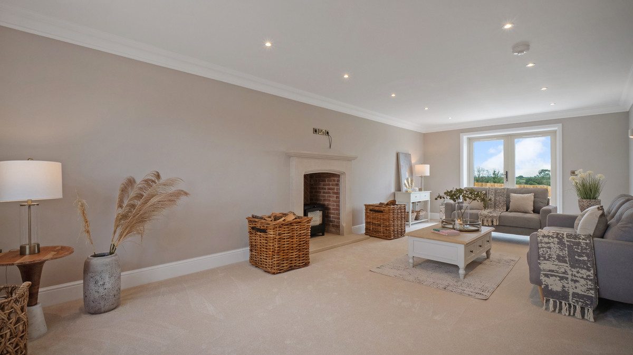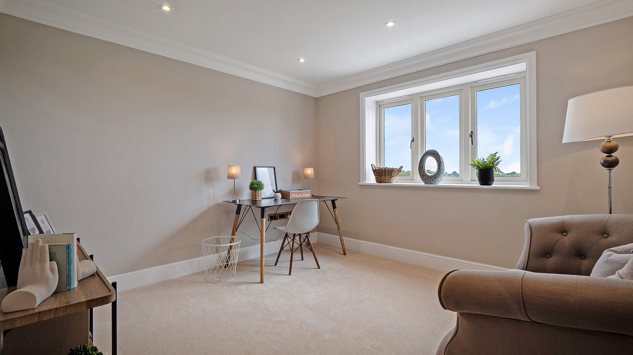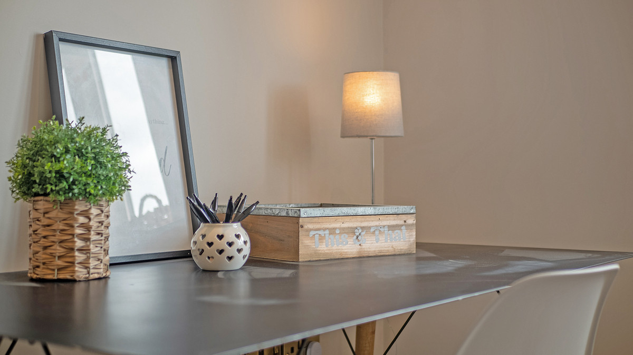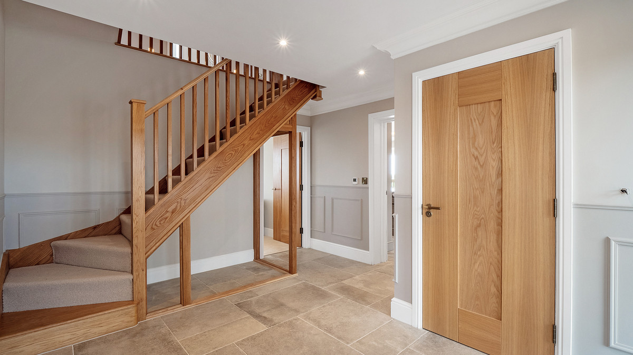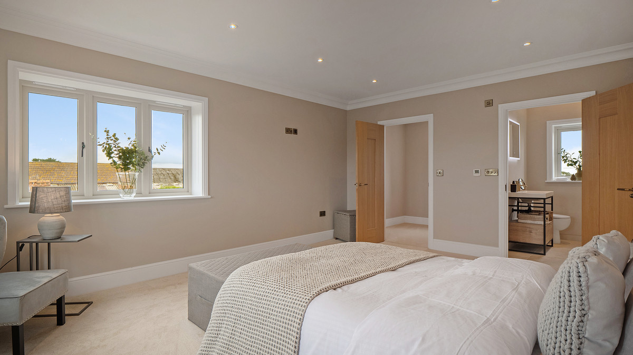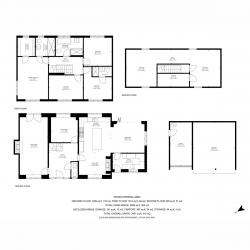- STUNNING COUNTRY HOME STANDING IN 2.51 ACRES
- HIGH QUALITY & BEAUTIFULLY FINISHED THROUGHOUT
- SPACIOUS LIVING KITCHEN WITH BESPOKE UNITS & BI-FOLDING DOORS
- GENEROUS SITTING ROOM WITH LOG BURNER
- FURTHER RECEPTION ROOM
- LUXURIOUS MAIN BEDROOM SUITE WITH DRESSING ROOM & EN SUITE SHOWER ROOM
- GUEST BEDROOM WITH EN SUITE
- TWO FURTHER BEDROOMS, HIGH QUALITY BATHROOM & ATTIC ROOM
- STUNNING PLOT – BEAUTIFULLY LANDSCAPED GARDENS WITH EXTENSIVE ELEVATED TERRACE
- DETACHED THREE CAR GARAGE WITH ELECTRIC VEHICLE CHARGING POINT
Willoughby Farmhouse offers a superb opportunity to purchase a detached country house of an attractive vernacular design, which has been completed to a beautiful standard showcasing stylish accommodation arranged over three levels. Within its design the property showcases bespoke joinery alongside high specification and contemporary lighting, with a light and spacious living environment which maximises focus on the surrounding countryside. The property also has the benefits of modern day construction including an air source heat pump, under floor heating to the ground floor and timber double glazed windows throughout.
THE GROUND FLOOR
A wide timber entrance door leads into a reception hallway which provides access to all ground floor areas and features stone flooring. There is a generous sitting room with a stone fireplace housing a log burning stove as well as a separate family room / study. Without doubt the heart to the home and most stunning feature of this property is the generous living kitchen with well defined kitchen, dining and sitting areas, offering the perfect environment for modern day family living. The kitchen is bespoke with painted Shaker style units arranged around a large central island. There are marble worktops and a full range of high quality integrated appliances. The kitchen sits adjacent to a sitting / family area with contemporary flame effect fire and spills further into a good sized dining area, which has the benefit of bi folding doors providing instant access and enjoyment of the gardens. The ground floor also provides practicalities including a utility room and guest cloakroom.
THE UPSTAIRS
A traditional staircase rises to the first floor where a spacious landing provides access to the main bedroom suite with dual aspect bedroom area, walk in wardrobe and beautifully finished en suite shower room. The first floor also provides a guest bedroom with en suite as well as two further double bedrooms which share the use of a high quality family bathroom. Stairs continue to the second floor which provides an extensive attic room with play room / sitting area as well as a useful storage area.
OUTSIDE
The property sits nicely back from the road behind electric gates, leading to a sweeping gravel driveway providing off road parking for numerous vehicles. To the front is a detached three car garage with two open car ports and one enclosed bay, with the benefit of an electric vehicle charging point. As you continue around to the rear of the property there is an extensive paved terrace area making this property ideal for outdoor entertaining with further feature lighting. Landscaped gardens wrap around the whole property with large level lawns and feature planting, making the most of the extensive countryside views in all directions.
A secondary driveway continues to a rear level, fenced paddock making this property ideal for those with equestrian interests. In total the property stands within approximately 2.51 acres.
NORWELL
Norwell is a highly regarded village set in unspoilt countryside to the north of the Minster town of Southwell accessible to the surrounding regional centres of Newark on Trent, Nottingham and Lincoln. Norwell has the feel of a true English village having a tremendous community spirit, a thriving village store, Post Office, a traditional inn and a highly rated primary school which feeds into the respected Tuxford Academy. The Minster town of Southwell to the south offers a useful range of amenities, professional services and a sports centre whilst the larger town of Newark on Trent provides an extensive range of retail amenities, restaurants and leisure facilities including a sports centre and arena. From the village there is direct access onto the A1 national road network. From Newark Northgate station a direct rail link into London’s Kings Cross is within a scheduled journey time of 80 – 85 minutes.
SERVICES
Air source heat pump, private drainage system, mains electricity and water are understood to be connected to the property.
-
Tenure
Freehold
Mortgage Calculator
Stamp Duty Calculator
England & Northern Ireland - Stamp Duty Land Tax (SDLT) calculation for completions from 1 October 2021 onwards. All calculations applicable to UK residents only.
