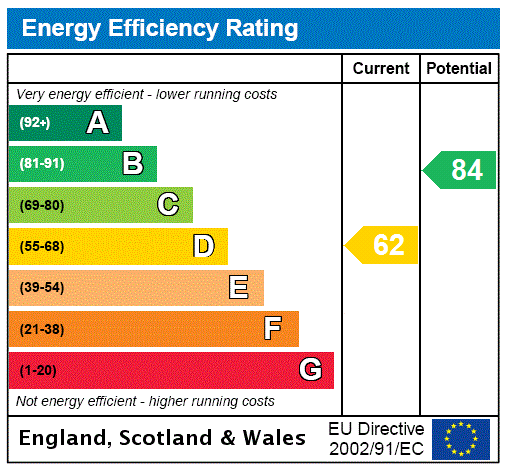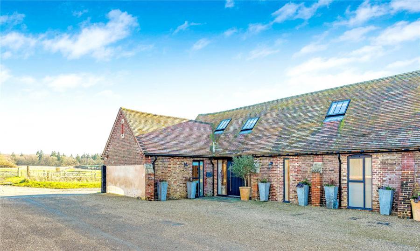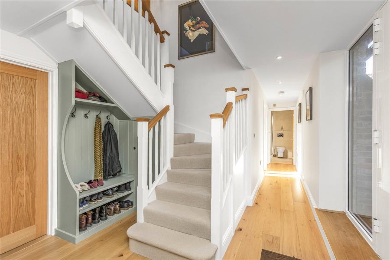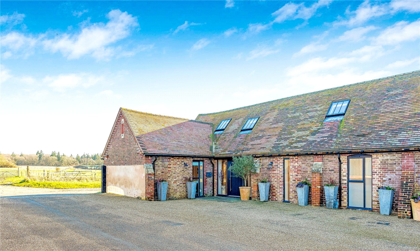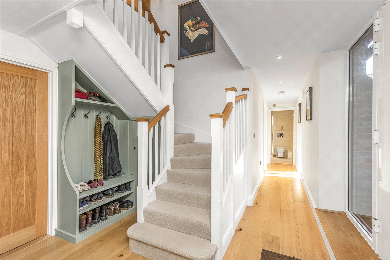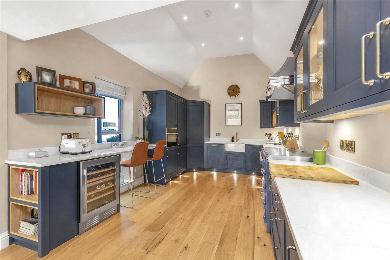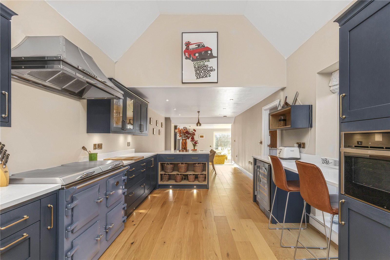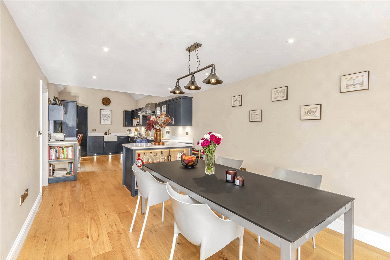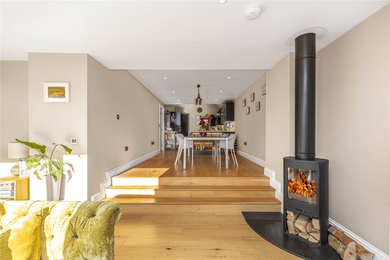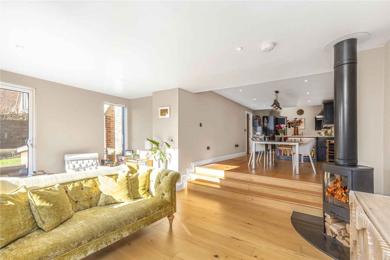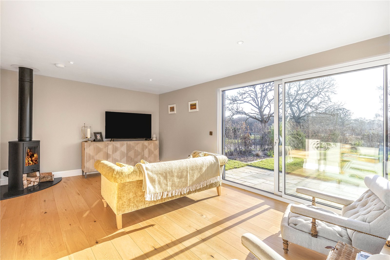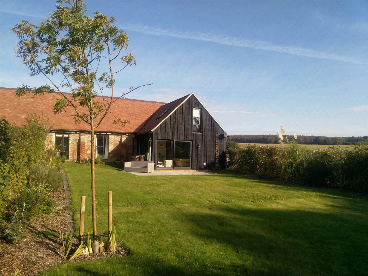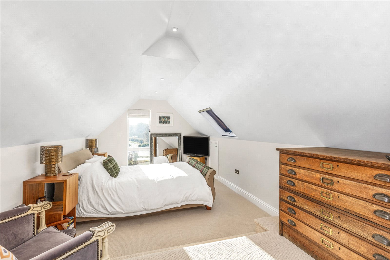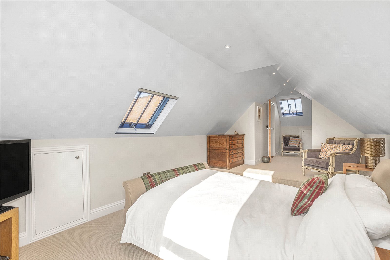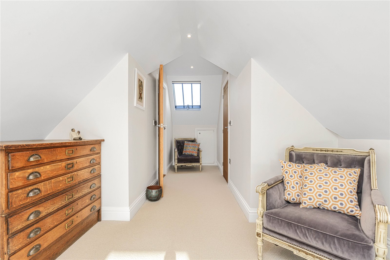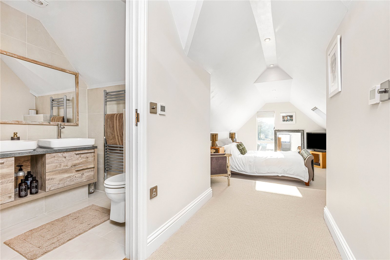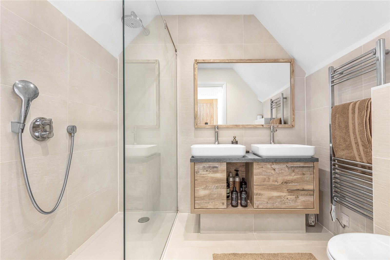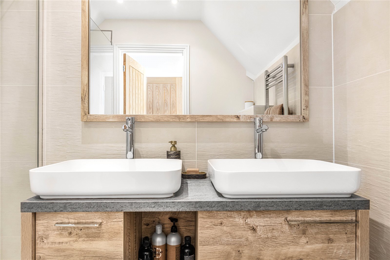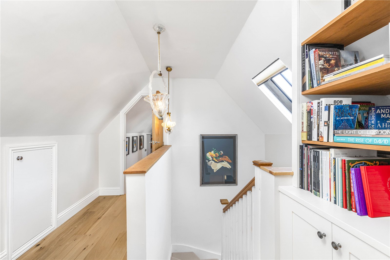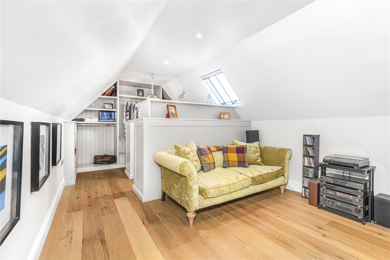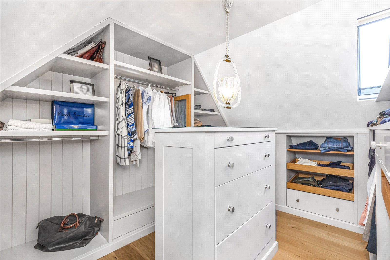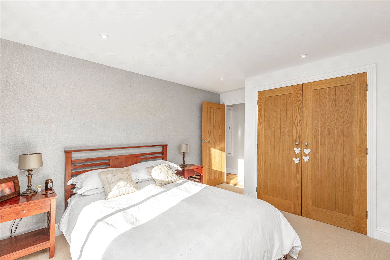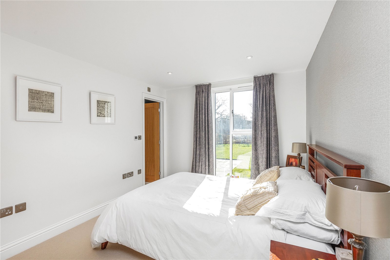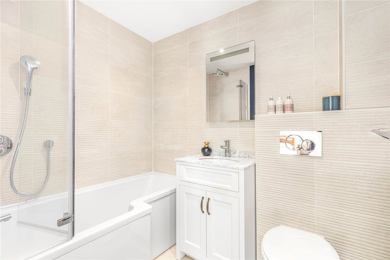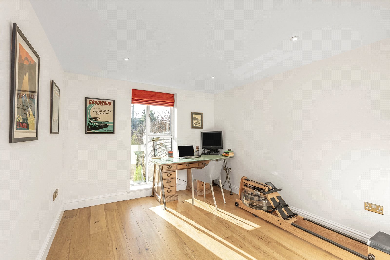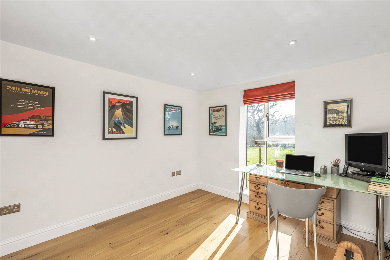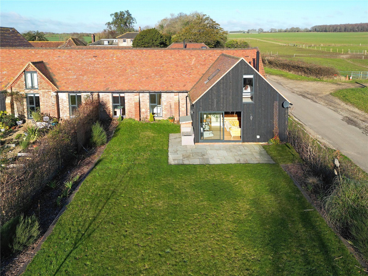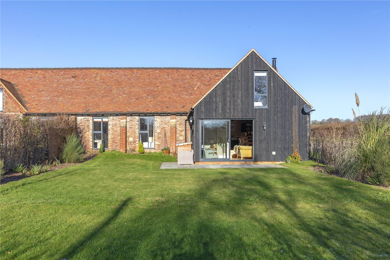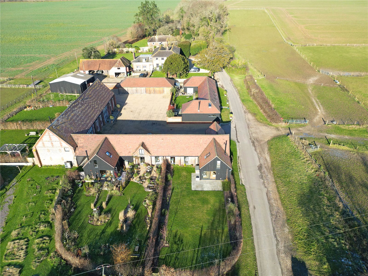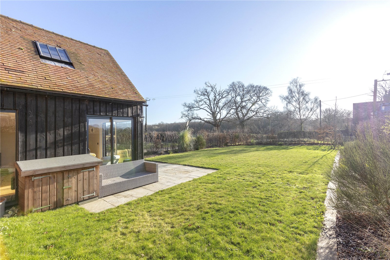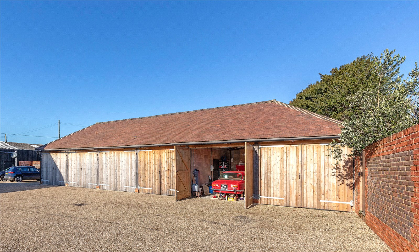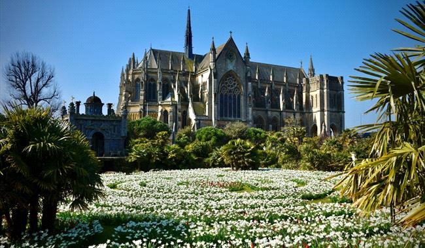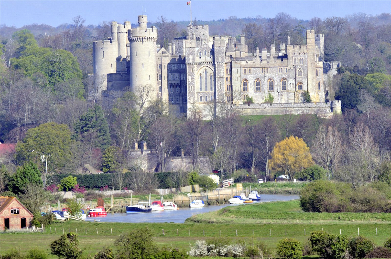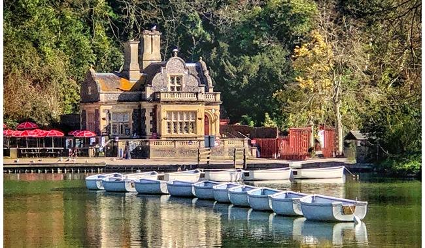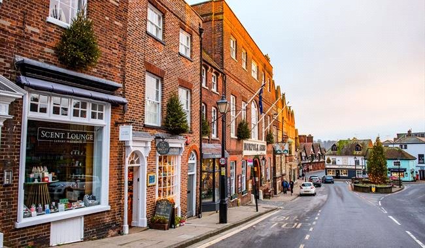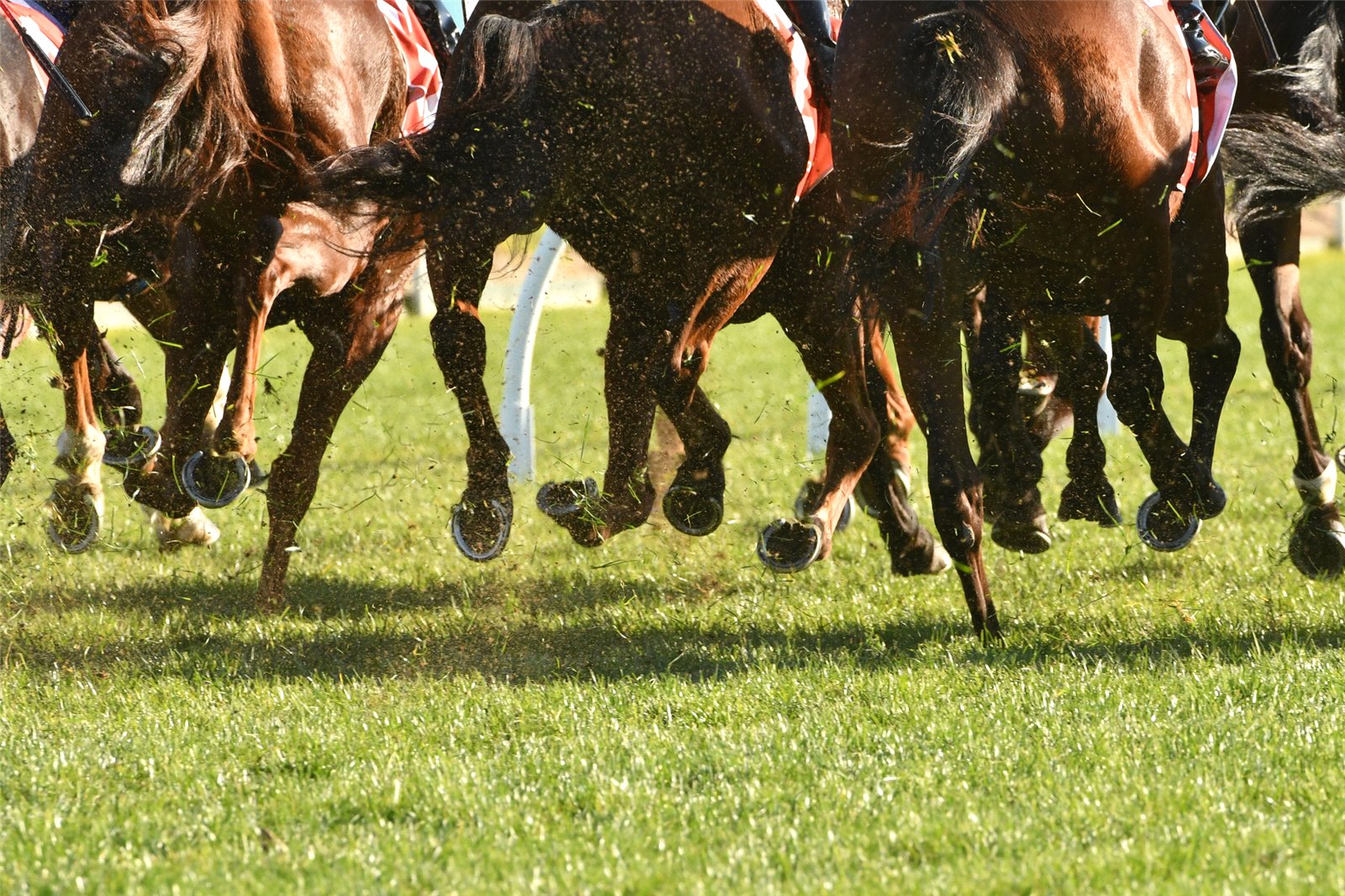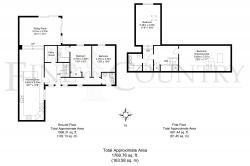- Exclusive award winning Barn Conversion set within the South Downs National Park, with protected development rights.
- Rural and peaceful location with views of farmland towards Arundel Castle.
- Bespoke kitchen with stonework surfaces, Neff appliances, and vaulted ceiling.
- Four double bedrooms, including two double ground-floor bedrooms.
- Principle bedroom and guest bedroom with en-suite facilities.
- Additional ground-floor shower room and WC.
- Circa 1,760 sqft flexible accommodation with open-plan living areas.
- Private, south-facing rear garden.
- Underfloor heating throughout.
- Great permanent home or holiday/ weekend retreat.
SUMMARY
Set within the beautiful South Downs National Park, in the picturesque hamlet of Warningcamp, is this exclusive barn conversion. Attention to detail and quality of workmanship has transformed these historic buildings into a collection of five homes of exceptional standard, perfectly blending character, charm, and contemporary living.
THE PROPERTY
Nestled within the South Downs National Park, 2 Dukes Barns is located in Warningcamp, just East of Arundel, in a wonderfully peaceful rural setting with far-reaching views across neighbouring farmland towards Arundel Castle and Cathedral. Discover an inviting haven with a thoughtfully designed layout and exceptional features. Great care has been taken to ensure a luxury finish including such benefits as a bespoke kitchen, with stonework surfaces and fully integrated Neff appliances, state-of-the-art underfloor heating via an air source heat pump, engineered oak flooring, porcelain tiled flooring and oak doors.
At the heart of this stunning home is the impressive open-plan kitchen/breakfast room with vaulted ceiling and boasting an electric Everhot Range. The dining area takes centre stage, while the south-facing sitting room boasts a captivating wood burner, complemented by sliding doors which seamlessly connect with the outdoors.
Enhancing the versatility of the ground floor, this residence offers two bedrooms with scenic views of the rear garden, one of which features an ensuite shower room for added comfort. The practicality is further elevated by an extra shower room and a conveniently located utility room.
Upstairs the principal bedroom boasts vaulted ceilings, an en-suite shower room, and southerly views over the rear garden and the rural scenery beyond. A further double bedroom completes the first floor. This space is currently fitted as a super dressing room with additional seating area, further enhancing the flexibility of the accommodation for anyone who, like the current owners, may want to use the entire upstairs accommodation as a delightful principal bedroom suite.
Additionally, take advantage of a barn style garage with an electric car charging point, off-road parking and super-fibre broadband.
This unique stable block was originally constructed by Charles Cockerel, and for recognition of the works carried out, Clarendon Properties, who carried out the conversion, achieved a Civic Award and Blue Plaque for outstanding preservation and conversion.
-
Council Tax Band
F -
Tenure
Freehold -
EPC-Bewertung
D -
Ground rent review period
1
Mortgage Calculator
Stamp Duty Calculator
England & Northern Ireland - Stamp Duty Land Tax (SDLT) calculation for completions from 1 October 2021 onwards. All calculations applicable to UK residents only.
EPC
